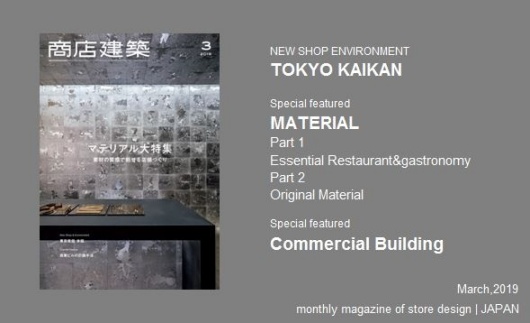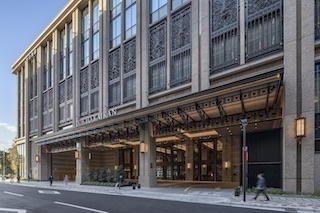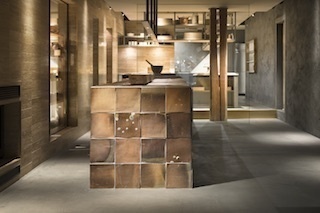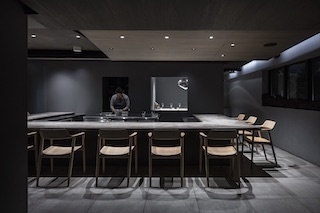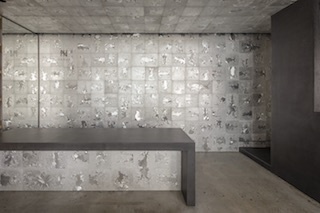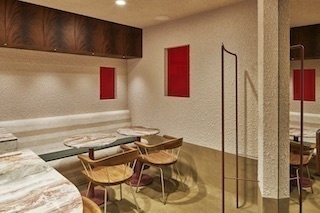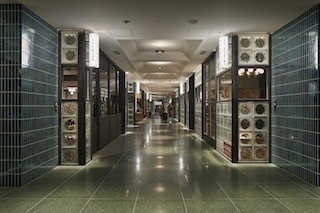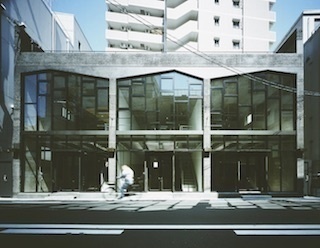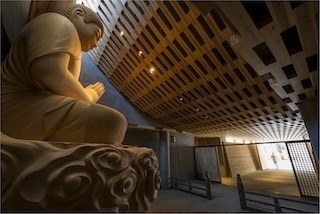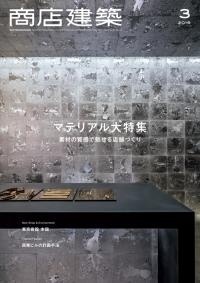SHOTENKENCHIKU / March , 2019
2019/01/28 2019
March 2019, SUMMARY
SHOTENKENCHIKU is monthly magazine of Japanese interior design / store design / commercial architecture
NEW SHOP ENVIRONMENT
TOKYO KAIKAN
(Page 50)
TOKYO KAIKAN was established in 1922 as a sophisticated social club. In 2019, the building was remodeled for the second time as a commercial complex including restaurants, a banquet hall, and a wedding ceremony hall. The design theme is “newclassics.”. Inheriting a legacy of the old building, the new one presents modern style. As for the restaurant, teppan-yaki restaurant and all-time-dining restaurant were added to existing six kinds. The banquet hall, as the biggest on in the Marunouchi neighborhood, can hold 2,000 people. A chapel belonging to the wedding hall commands panorama views of downtown high-rise area including imperial palace. Impressive is a relief in twenty plates which are on the front facade seventy-two meter above the ground. They represent plants such as lily and animals to express the alternation of the four seasons.
All the chandeliers used in the banquet room of the former building are reused below the ceiling of stairwell on the third floor.
Designer : NIKKEN SPACE DESIGN, NOMURA, MEC DESIGN INTERNATIONAL
Special featured/MATERIAL
Part 1 Essential Restaurant&gastronomy
FYLGDU MÉR OSAKA.
(Page 85)
The client of this project proclaimed that he would like to do something to protect our earth and he hopes to make restaurant for not only commercial purpose but common happiness based upon sustainability. According to him, this restaurant is not just an ordinary restaurant and it has a spa and accommodation to bring for the users. The restaurant uses natural materials mostly from natural and native variety and the spa uses natural clay as treatment material. The construction materials include wood, stone, brass sinks, plaster mixes with coal, and ceramic tiles produced by ceramicist Naoto Ishii. The interior environment is quite simple but it attracts us with its something powerful and invisible.
Designer : TERUHIRO YANAGIHARA STUDIO
Special featured/MATERIAL
Part 1 Essential Restaurant&gastronomy
Ode
(Page 99)
Located in Hiroo, Tokyo, Ode is a gastronomic French restaurant established by owner-chef Yusuke Namai. There are a U-shaped dining counter, a half-private rooms and a private rooms. They serve customers over a kitchen counter and above the counter the ceiling is impressive as it is composed of various wood panels in different color, height, and angle. The key interior color is grey and so is floor, wall, counter, and ceiling. Different materials make a nice harmony to enrich the environment.
Designer : TYRANT
Special featured/MATERIAL
Part 2 Original Material
NAGAE+
(Page 128)
NAGAE+ is a kind of life-style-shop dealing metal products from Toyama prefecture. Recently the company store opened in Jingumae, Tokyo as a salon called “a communication platform” showing things about Japanese culture. The store is composed of a sales area and eating area where people try experiencing products. The interior walls are covered with custom-made tin panels which symbolize the brand. They are shining like diamond.
Designer : Juniodesign
Special featured/MATERIAL
Part 2 Original Material
Libre
(Page 143)
This establishment has three faces, a patisserie at daytime, a French restaurant at night, a bar in the middle of the night. The spatial theme is a rabbit hole. Main materials include reddish marble Rosso Orobico, clay paste, and stucco to represent an underground world. Small windows are glazed with red glass plates through which red light comes and turn everything red. A stainless-steel counter and curved glass walls around the entrance emerge theatrically. Artistic elements in the interior set patisserie off as artifacts, inviting people.
Designer : DAIKEI MILLS
Special featured/Commercial Building
Aoyama Building
(Page 156)
Built in 1972, Aoyama Building is located in Aoyama and directly connects to a subway station. Amazingly a commercial area in the building (from the basement to the second story) was currently remodeled by New York-based design firm Roman and Williams Buildings and Interiors. Fathoming the composition of the existing structure, the designer completed the renovation with the use of tiles, brass, glass, and custom-made special materials. On the ground floor, an area called “subway corner” has stepped benches and an open terrace, on the second floor, planters and outdoor furniture sooth the people.
Designer : Roman and Williams Buildings and Interiors
Special featured/Commercial Building
NAGAYA200
(Page 202)
This tenant building is located near Tenjinbashi-suji, the longest shopping street in Japan. The architect of this project planned a building that will last two hundred years, considering the location that has been a famous commercial district since Edo period. The building is low with a tilted ceiling which is associated with traditional Japanese house. The concrete surfaces show the geological stratum, as metaphor of history in the neighborhood. The interior is flexible for users, as it uses dry construction for separation walls and slabs. The shell is hard but it is soft for various uses.
Designer : RYUICHI ASHIZAWA ARCHITECTS & associates
FOCUS
Temple SHOEIZAN SENGYOJI SARAJOEN
(Page 219)
This temple is a long tall building designed by Mount Fuji Architects Studio and it includes a Buddha statue, a nave, ossuary, and monastery kitchen. As it is located in Ikebukuro, one of the busiest areas in Tokyo, the project was planed as new prototype of temple architecture being open to urban context. Copper blind covers the whole facade and each floor, as a layer, has each function with the use of planters and shoji screens.
When you see the floors from nearby, you will notice the whole is like a mountain and small temples. Conceptually the establishment is a mountain in a city and the temple which remind us of “sango”, literally Mountain name”, that is the title prefixed to the name of a Buddhist temple. So, this building makes a center to give a peaceful feeling in the everyday world.
Designer : MOUNT FUJI ARCHITECTS STUDIO
SUBSCRIBE
Digital Issue : zinio.com
Print Issue : For overseas subscription and order, please contact to the following
BACK NUMBER
SHOTENKENCHIKU is the only magazine which has been dedicating to Japanese store design and commercial architecture since 1956. The magazine offers readers the very latest interior design of restaurants, hotels, fashion stores, hair salons, etc with many pictures, detailed floor plans and information of main materials. It is considered to be a must-read for architects, interior designers.
SHOTENKENCHIKU Official Site (JP)
このエントリーのURL
URL

