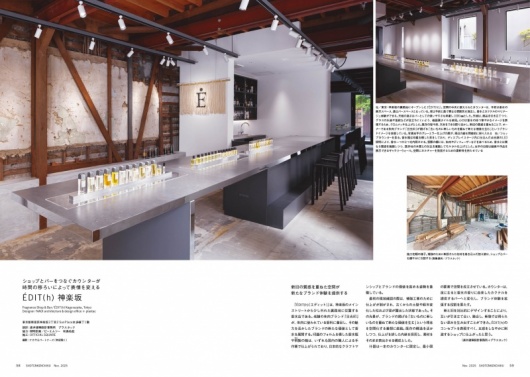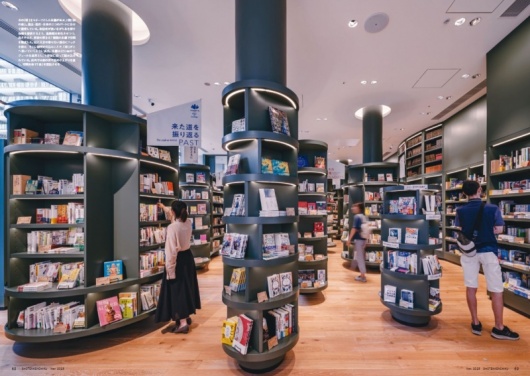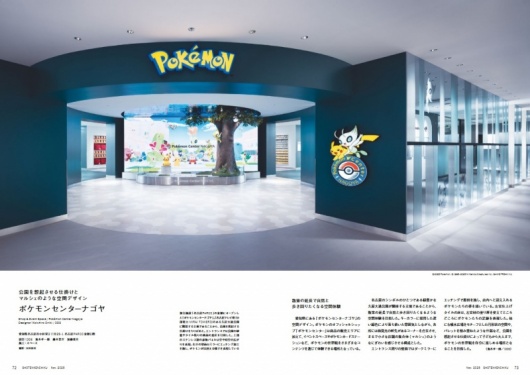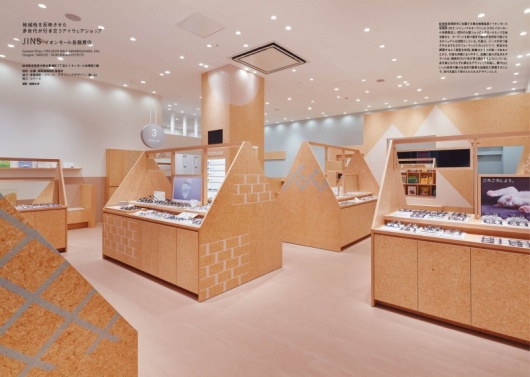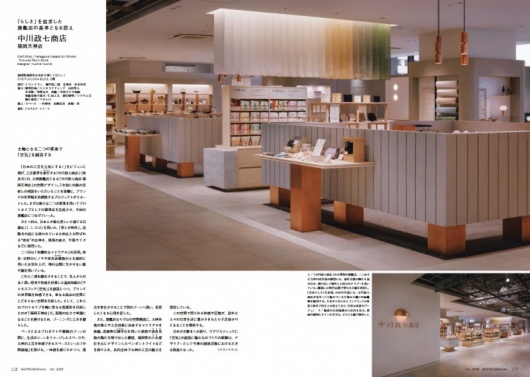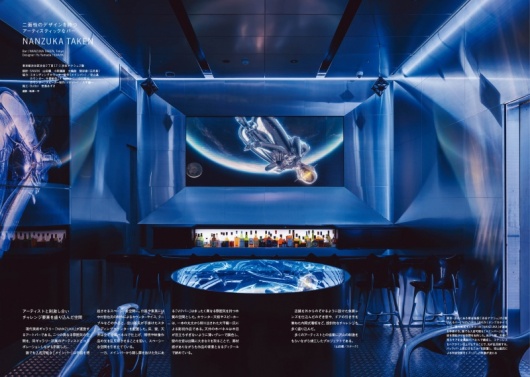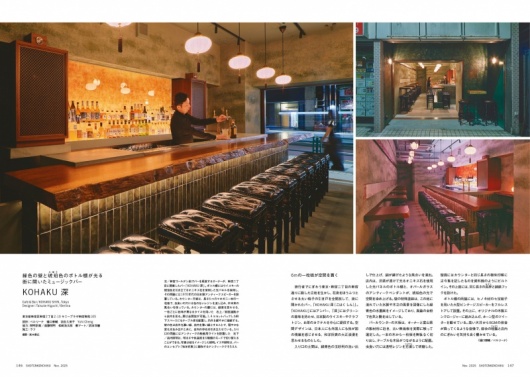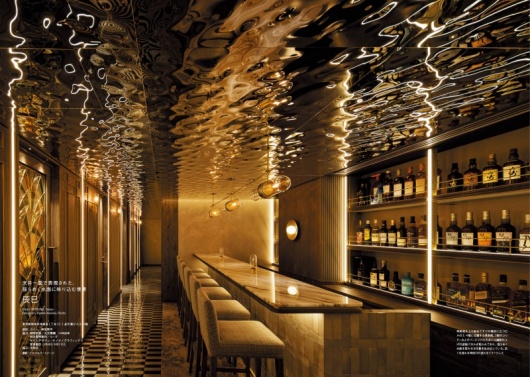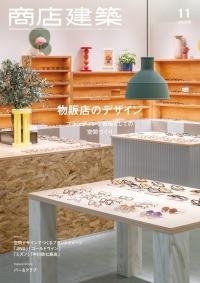SHOTENKENCHIKU /November
2025/10/28 2025
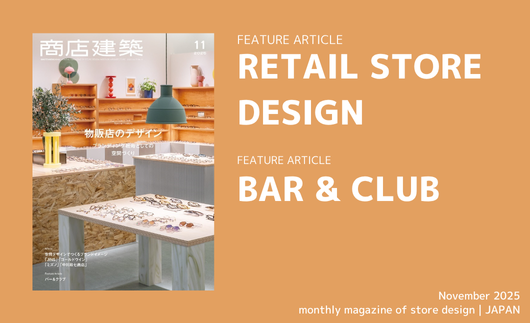
SHOTENKENCHIKU is monthly magazine of Japanese interior design / store design / commercial architecture
November 2025, SUMMARY
FEATURE ARTICLE
RETAIL STORE DESIGN
SPECIAL FEATURE
BAR & CLUB
------------------------------------------------------------------------------------------------------------
FEATURE ARTICLE
RETAIL STORE DESIGN
ÉDIT(h) Kagurazaka
(Page 58)
ÉDIT(h) opened in a back alley of Kagurazaka, Tokyo. The long
counter at the center of the space functions as a perfume shop at
the front and a bar at the back during the day, transforming
entirely into a bar counter in the evening. The countertop uses
porcelain tiles to showcase merchandise while minimizing the
visibility of glass condensation and fingerprints. The edges feature
a chrome-plated finish, evoking the glamorous image of perfume.
By maximizing the use of the existing structure, it embodies the
brand’s philosophy of “layering the new over the old to create
fresh value.” A gallery wall within the space allows for displaying
paintings and artworks, giving the venue the flexibility to
disseminate culture.
Designer : NAOI architecture & design office + plastac
FEATURE ARTICLE
RETAIL STORE DESIGN
magmabooks
(Page 67)
A new type of bookstore by Maruzen Junkudo Bookstores has
opened on the second and third floors of the newly developed
“Glass Rock” in Toranomon Hills. Echoing the basic concept of
providing three functions—“connecting, learning, and
expanding”—the entire building is conceived as a circulating
device for “learning”, “knowledge”, and “encounters”. Within this,
the area is designed to resemble a “forest”. The second floor is
positioned as the “trunk” and the third floor as the “branches and
leaves,” with a dark green base color smoothly linking the two
floors. It is a new type of bookstore that goes beyond the simple
functions of “selling” and “buying” to create a space for cultural
engagement and interaction.
Designer : Jamo associates
FEATURE ARTICLE
RETAIL STORE DESIGN
Pokémon Center Nagoya
(Page 72)
Pokémon Center Nagoya in Aichi Prefecture was designed not
only as a retail space but also as a venue where visitors can get
experience the Pokémon world through events and a card station.
Drawing inspiration from the adjacent Hisaya Odori Park, the
space features deep green tones, creating an environment that
invites visitors to stroll freely. Lighting effects reminiscent of eaves
evoke the bustling atmosphere of a market, while mirror-engraved
Pokémon adorn the walls. Footprint patterns on the floor, a
fountain plaza, and palette-style fixtures incorporate park
elements, aiming to create a space enjoyable for both adults and
children.
Designer : ODS
FEATURE ARTICLE
RETAIL STORE DESIGN
JINS AEON MALL KAKAMIGAHARA
(Page 82)
JINS Aeon Mall Kakamigahara Store has reopened as a renovated
space within a commercial complex in southern Gifu Prefecture.
Considering its location within a suburban shopping mall, the
store avoids overly narrowing its target customer base, creating a
space where anyone can relax and feel at ease. The fixtures follow
JINS’ standard height and size specifications while adopting a
house-shaped design to evoke the local streetscape. By strategically
revealing and concealing merchandise, and gradually increasing
the height of fixtures along walls and toward the back, the store
creates a shifting visual experience that enhances the pleasure of
browsing. This article explores how the store design embodies
JINS' brand image.
Designer : NARUSE・INOKUMA ARCHITECTS
FEATURE ARTICLE
RETAIL STORE DESIGN
Nakagawa Masashichi Shoten Fukuoka Tenjin Store
(Page 116)
Nakagawa Masashichi Shoten, a leader in Japan’s craft industry,
has opened its first flagship store in Kyushu, the Fukuoka Tenjin
Store. The interior design firm YLANG YLANG spent three years
collaborating with the client to reconstruct the store’s worldview,
completing two prototypes: one embodying “beautiful order” using
the silver ratio (1:1.414), and another using “organic materials”
like japanese cypress wood, copper, and iron. The Fukuoka Tenjin
Store further establishes its flagship identity by creating spaces
evoking daily life and incorporating Kyushu crafts and materials.
The article details the impetus for revising the store design and
how the prototypes were developed.
Designer : YLANG YLANG
FEATURE ARTICLE
BAR & CLUB
NANZUKA TAKEN
(Page 132)
The art bar designed by contemporary art gallery NANZUKA
features two contrasting spaces created in collaboration with
affiliated artists. The main bar, open to all, is a cosmic space
finished with metal panels that scatter light, incorporating works
by Tetsuya Nakamura and Motoi Kuramoto as fixtures. Meanwhile,
the VIP bar, accessed through a hidden door, features a woodbased
aesthetic. Sculptures carved from logs by Ryuichi Ohira
are used as counters and speakers, creating a calm atmosphere.
Playful elements like peepholes and internally illuminated signs
were added, making this a stimulating project born from diverse
collaborations.
Designer : SNARK
FEATURE ARTICLE
BAR & CLUB
KOHAKU SHIN
(Page 146)
KOHAKU SHIN, a music bar facing bustling Shinjuku-dori in
Shinjuku Ni-chome, is packed with travelers. Bottle shelves
feature light panels made of onyx stone, through which Western
spirits shimmer, and antique opal glass pendants bathe the space
in amber light. The walls' special coating evokes ink wash
paintings depicting local landscapes, enhanced with brass gold
powder for a sensual sheen. The space design evokes the Taisho
Romantic era, blending Japanese and Western elements to create
an atmosphere that resonates with both Japanese and
international guests. Features include a 6-meter bar counter and
large vintage speakers crafted with hinoki wood shippo kumiko
latticework, all conveying a distinct Japanese ambiance.
Designer : Berlina
FEATURE ARTICLE
BAR & CLUB
Tatsumi
(Page 166)
Tatsumi is a social lounge inspired by the layered memories of
Kagurazaka-a neighborhood where Tokyo’s past and present
continue to blur. Wall surfaces feature motifs echoing the
geometric elegance of early 20th-century Japanese Art Deco,
while continuous lines of light ripple across the space, casting
glowing reflections that dance across the mirrored ceiling. A clear
flow carries guests from the corridor through the bar, lounge, and
into a VIP room, where traces of the past are reshaped into a
present-day atmosphere of memory and elegance. The space
evokes a quiet nostalgia, as if the spirit of old Kagurazaka-once a
thriving geisha district-gently shimmers across the water, softly
whispering its stories to those who enter.
Designer : Roito
SUBSCRIBE
Print Issue : For overseas subscription and order, please contact to the following
Digital Issue : zinio.com
BACK NUMBER
このエントリーのURL
URL

