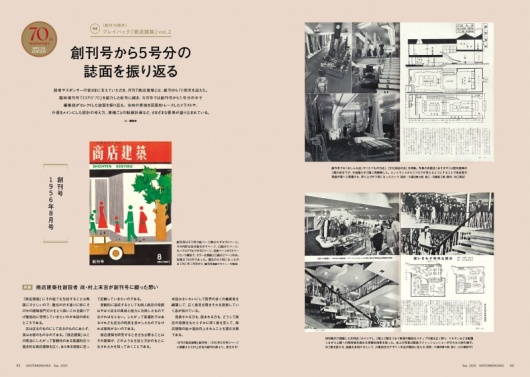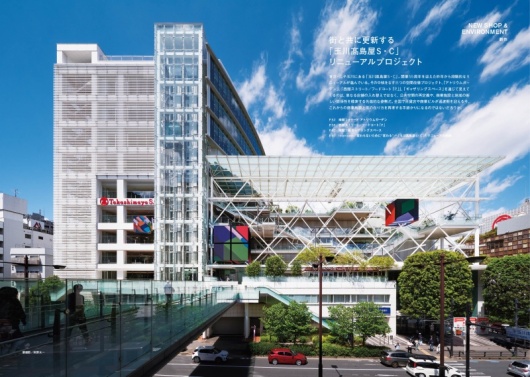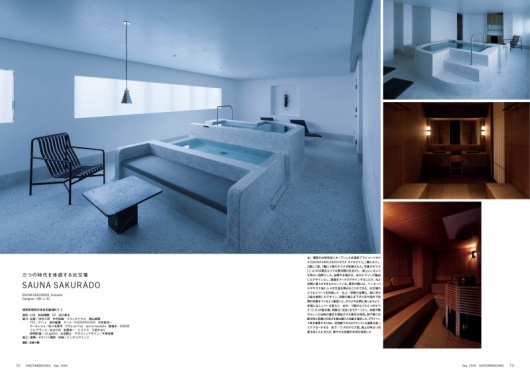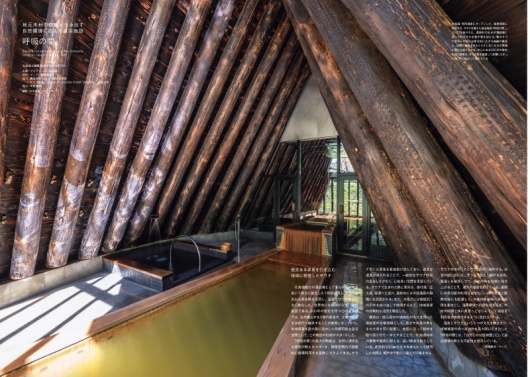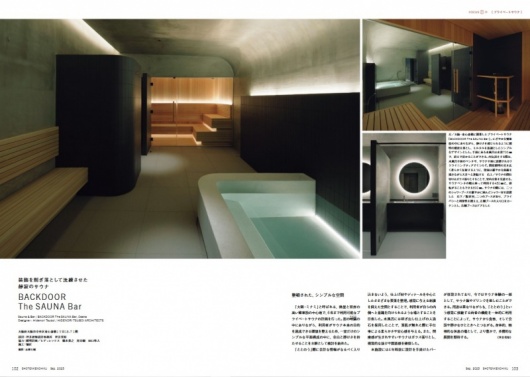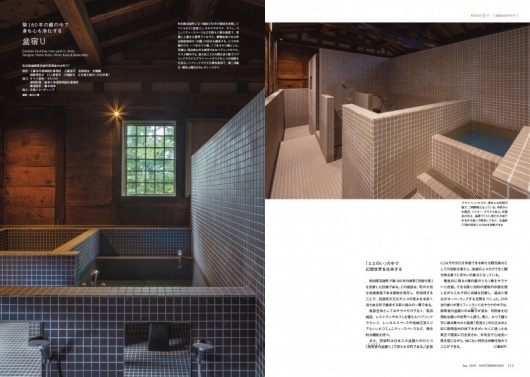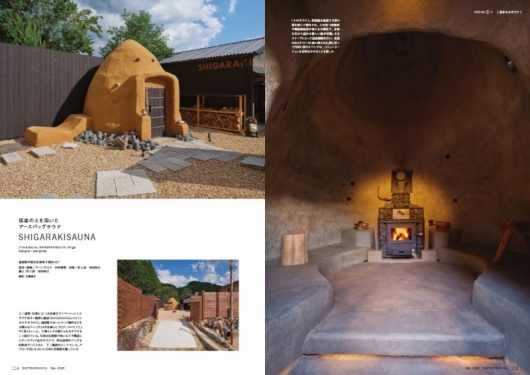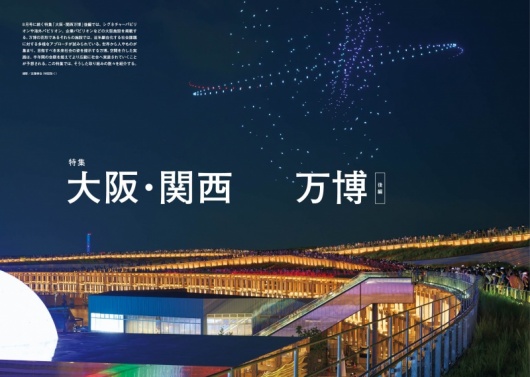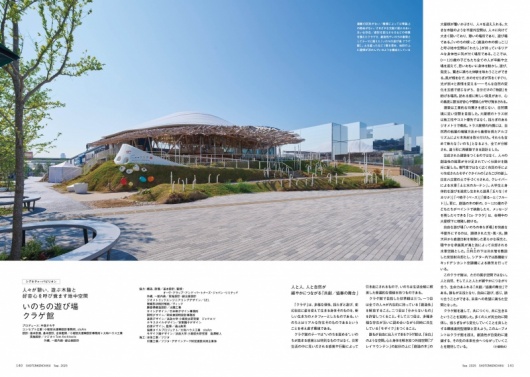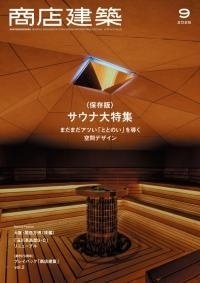SHOTENKENCHIKU /September
2025/08/28 2025
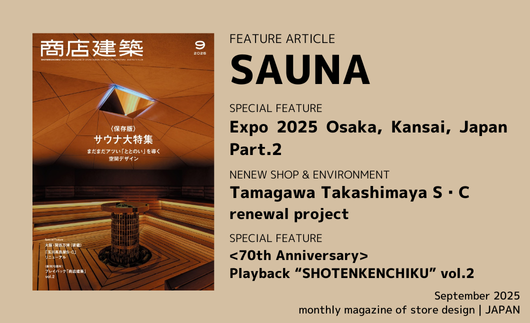
SHOTENKENCHIKU is monthly magazine of Japanese interior design / store design / commercial architecture
September 2025, SUMMARY
SPECIAL FEATURE
<70th Anniversary> Playback “SHOTENKENCHIKU”
FEATURE ARTICLE
SAUNA
SPECIAL FEATURE
Expo 2025 Osaka, Kansai, Japan
NEW SHOP & ENVIRONMENT
Tamagawa Takashimaya S・C
------------------------------------------------------------------------------------------------------------
SPECIAL FEATURE
<70th Anniversary> Playback “SHOTENKENCHIKU”
(Page 42)
To mark the 70th anniversary of its founding, the monthly
magazine “SHOTENKENCHIKU” continue its special
retrospective feature, following up on the previous issue’s
coverage of EXPO’70 held in 1970. This issue revisits the first
five editions of the magazine, offering a rare glimpse into the early
days of the publication. The hand-drawn sketches and
architectural drawings from that time convey a tangible sense of
passion and reflect the cultural and social context in which people
lived. Designs that are now taken for granted were once innovative
and experimental. The ways designers approached furniture layout
and circulation planning back then offer valuable insights that
deserve to be revisited and re-examined.
NENEW SHOP & ENVIRONMENT
Tamagawa Takashimaya S・C
renewal project
(Page 50)
In 2024, Tamagawa Takashimaya S・C marked its 55th
anniversary and began a phased renewal with the aim of becoming
more open to the local community. Key developments include
Atrium, featuring the LED cubes that create a new visual identity
for the area; Food Court “P.”, built on the site of a former parking
lot; and Gathering Space, where three tenants form a loosely
connected shared zone. Rather than focusing solely on tenant
replacement, the project explores a redefinition of public space
and a new relationship between the commercial facility and its
urban context.
Designer : DDAA NOIZ
FEATURE ARTICLE
SAUNA
SAUNA SAKURADO
(Page 72
Hakata, known as Japan’s oldest international city, once thrived as
a city of water. Drawing from this rich history, SAUNA
SAKURADO was created as a new space for cultural and social
exchange. Each floor is themed around one of three distinct
historical eras—modern, early modern, and medieval, —using
materials that reflect the active domestic and international trade of
each period. On the second floor, themed around the early
modern era, private saunas are designed to evoke both
underwater and surface seascapes, inviting guests to immerse
themselves in the rich expressions of the sea as they enter the
sauna experience.
Designer : JIBI + ISI
FEATURE ARTICLE
SAUNA
Kokyu no Ma
(Page 84)
“Kokyu no Ma” is a newly built hot spring and sauna complex at
Shiriuchi Onsen, Hokkaido’s oldest hot spring retreat. Designed
to carry forward the legacy of its 800-year-old source and unique
setting, the project embraces local resources to create a
sustainable space for future generations. The structure features a
complex curved gassho-style roof made from locally sourced
Donan cedar logs, engineered for durability against heavy snow
and strong winds. This dynamic yet airy form enhances the
meditative “tuning” experience unique to sauna culture. The
interior uses uncoated, carbonized wood, allowing guests to
witness how the material naturally weathers and blends into the
landscape over time.
Designer : MAP
FEATURE ARTICLE
SAUNA
BACKDOOR The SAUNA Bar
(Page 102)
Located in Higashi-Shinsaibashi, Osaka, BACKDOOR The
SAUNA Bar is a private, single-room sauna available for group of
up to six people. Despite being in the heart of a lively entertainment
district, the simple space with a mortar finish offers quietude and
spaciousness, allowing guests to fully focus on the sauna
experience. The glass-walled sauna room provides an open view
of the entire space. The cold bath features hand-polished artificial
stone, offering a soft texture and a sense of calm. An adjacent bar
allows guests to enjoy food and drinks after their sauna.
Designer : HIDENORI TSUBOI ARCHITECTS
FEATURE ARTICLE
SAUNA
bon-yado U
(Page 110)
Bon-yado U is a multi-purpose facility located in Ugo Town, Akita
Prefecture, created through the renovation of a former merchant
house with a history of over 180 years. The complex includes a
hotel, sauna, public lounge, and community spaces. Three
traditional earthen-walled storehouses (uchigura), connected by a
large roof typical of Akita’s snowy southern region, have been
repurposed—two as guest rooms and one as a sauna. The overall
design is themed around Obon and the local Nishimonai Bon
Odori dance. Inside the sauna storehouse, the space is divided by
tiled partition wall, and features a cold bath filled with free-flowing
underground cold water, traditionally used in sake brewing. The
result is a one-of-a-kind sauna experience set in the historic kura.
Designer : Kohei Kudo & Associates
FEATURE ARTICLE
SAUNA
SHIGARAKISAUNA
(Page 114)
We want more people to know about the culture of Shigaraki. One
of the two saunas is an “earthen sauna” composed of earth bags.
The sauna was constructed using high-quality soil known as a
material for Shigaraki ware, and its shape was modeled after a
Shigaraki climbing kiln. The heat storage and humidity control
properties of soil are ideal for saunas, and the earth bag was the
best choice to sublimate the local climate and materials into
architecture. The other is a “tea sauna”. Based on the theme of
Asamiya tea, one of the five most famous teas in Japan, a water
tap was installed inside the sauna to burn or sprinkle tea leaves.
Designer : Jeengross
SPECIAL FEATURE
Expo 2025 Osaka, Kansai, Japan Part.2
(Page 138)
This is the second part of a special feature on the Osaka-Kansai
Expo currently being held in Yumeshima, Osaka. Following the
coverage of small-scale facilities, this month’s issue introduces
large-scale facilities such as official participants’ pavilions,
signature pavilions, domestic pavilions, and event halls. The
approaches taken vary from immersive exhibition spaces using
various state-of-the-art technologies, to plaza-like pavilions
connected to green belts throughout the site, to pavilions in old
wooden school buildings that have been relocated, and many
more. This special feature introduces these unique architectural
groups with comments and drawings by the designers, as well as
a wealth of photographs.
SUBSCRIBE
Print Issue : For overseas subscription and order, please contact to the following
Digital Issue : zinio.com
BACK NUMBER
このエントリーのURL
URL

