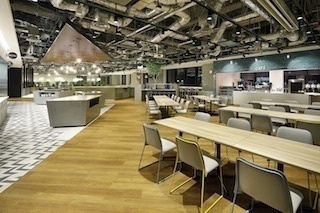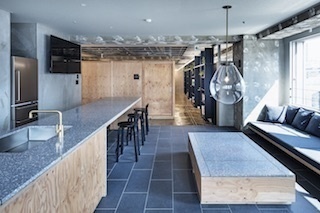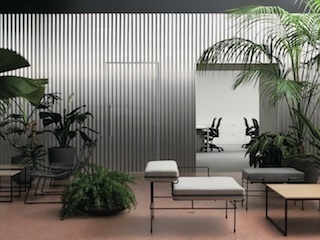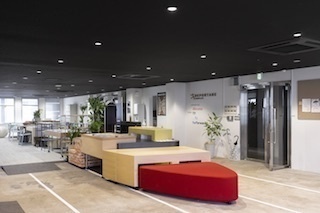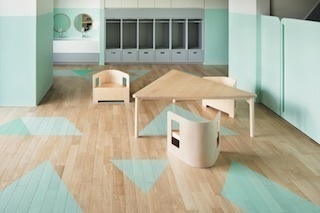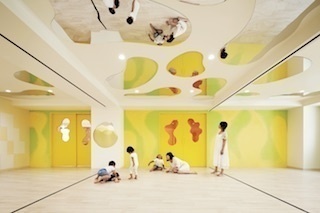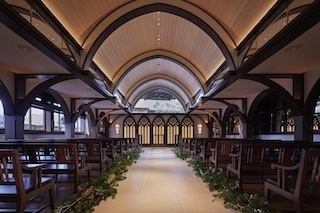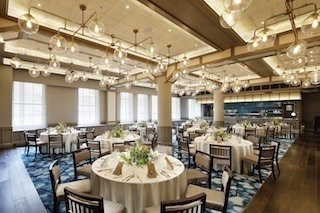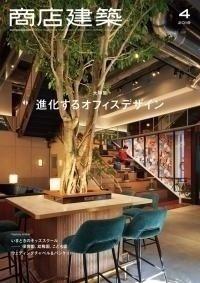SHOTENKENCHIKU / April , 2019
2019/03/28 2019
April 2019, SUMMARY
SHOTENKENCHIKU is monthly magazine of Japanese interior design / store design / commercial architecture
SPECIAL FEATURE/OFFICE DESIGN
MITSUBISHI ESTATE
(Page 70)
Mitsubishi Estate started a project of making their headquarters as an office supplier’s experimental site to demonstrate work style for efficient practices. The concept of the project is “Borderless! X Socializing!”. Their office is a park-like environment for each floor is for free communication. Both people in the offices and visitors can chose their own work hours, work sites, work styles, being influenced by the creative ambient.
Designer : Mitsubishi Jisho Sekkei MEC Design International
SPECIAL FEATURE/OFFICE DESIGN
12SHINJUKU
(Page 76)
12SHINJUKU is share office in Shinjuku, Tokyo. It has its own kitchen, showers and rooms for workers’ hobbies. In a building, there are various type offices, from one small booth to floor for forty people. The kitchen is on the seventh story where people enjoy affordable dishes between work and interact with each other. Also, on the eighth story, so-called share-kitchen is available among people including residents on the other floors in the same building and it is used for various events and seminars.
Designer : SUPPOSE DESIGN OFFICE
SPECIAL FEATURE/OFFICE DESIGN
TYO
(Page 101)
A new office for an advertising company and it integrated each separate section, such as section for sales, direction, and production. As a result, they made an intersection of information and communication. This big office has a court-like blank space in the center where people socialize intimately, as they are to go through this space wherever they go in this company. It can be, in other words, the center of all the traffic lines.
Designer : OFFICE SHOGO ONODERA + Tsukasa Okada(HANNA INC.)
SPECIAL FEATURE/OFFICE DESIGN
DEPORTARE COMPLEX
(Page 104)
This sharing office, located near Shibuya station in Tokyo, has a lot of tenants relating to either sports or technology. There are twenty-nine furniture-units with various chairs, tables and shelves.
When the units assemble, they make a shape of ship. The scene of such arrangement of things in different shapes and sizes also reminds us of a cityscape of Tokyo. Visitors may find here either a representation of leaving ship or flexibility of the members, which goes beyond the designer’s intention unexpectedly.
Designer : Minory Arts
FEATURE ARTICLE1/KIDS SCHOOL
FAMILIAR PRESCHOOL Jingumae
(Page 128)
Basing upon a progressive program and a method, this makes a kind of kindergarten. The interior materials are mostly natural. Colored parts and graphics are used to stimulate kid’s creativity. Geometry is a key motif of this environment, so circles, triangles, squares, and hexagons are frequently used in many aspects. The interior is quite closed and frosted glass was used as a requirement for the spatial design. An interior designer contrives a lot of visual tactics, emphasizing a horizontal lines and graphic focal points, to make the capacity look bigger than they are.
Designer : Design Office IMA
FEATURE ARTICLE1/KIDS SCHOOL
LHM KINDERGARTEN
(Page 135)
The architect designed a playful and exciting environment suitable for this kindergarten's educational policy, which focuses on bringing up children that can think, learn and act independently.
The glass windows face a garden outside to usher the great outdoors into the interior. The experiment of the building is to make a kind of inner landscape populated with lakes, hills and mountains that would inspire children with a variety of uses and fun ways to play by stimulating their imagination. An interior scenery offers children playful stages resembling a hill, furniture representing small mountains, caves or cabins and mirrors reminiscent of the surface of a body of water, while the color gradations of the walls feature a palette evoking the beauty of nature.
Designer : MORIYUKI OCHIAI ARCHITECT
FEATURE ARTICLE2/WEDDING CHAPEL & BANQUET
KYOTO SHU:GEN + JÜGEN
(Page 154)
This wedding facility was born as a renovation project using old Mitsui Family Shimogamo Villa along Yasaka-dori street in Kyoto.
Celebrities like novelist Yasunari Kawabata and politician Yasuhiro Nakasone at one time stayed the villa. The project was executed, adding new design motifs, to enhance the value of the historical building that lived there generations, era of Meiji, Taisho, and Showa. Keeping the essential taste and style of the building, a designer turned it a modern environment with traces of nostalgic decorations. A new extension part includes a chapel and a banquet room. An arched window of the apse of the wedding chapel benefits from the scenery of Yasaka-no-to pagoda dramatically and the hall attendees see where they are. This wedding hall is not just for the ceremony but for experience of being in old capital Kyoto.
Designer : FANTASTIC DESIGN WORKS
FEATURE ARTICLE2/WEDDING CHAPEL & BANQUET
THE CONDER HOUSE
(Page 167)
This wedding ceremony hall is a remodeling project of Nagoya Bank Headquarters which was built in 1926. The building includes a restaurant, a jewelry shop, chapel, and three banquet rooms.
Making the most of the cultural heritage of the existing architecture, a designer created a modern environment with atmospheres of old times. The three banquet rooms are all different with their motifs for the users to select upon their tastes.
Designer : Mitsubishi Jisho Sekkei + HIRSCH BEDNER ASSOCIATES
SUBSCRIBE
Digital Issue : zinio.com
Print Issue : For overseas subscription and order, please contact to the following
BACK NUMBER
SHOTENKENCHIKU is the only magazine which has been dedicating to Japanese store design and commercial architecture since 1956. The magazine offers readers the very latest interior design of restaurants, hotels, fashion stores, hair salons, etc with many pictures, detailed floor plans and information of main materials. It is considered to be a must-read for architects, interior designers.
SHOTENKENCHIKU Official Site (JP)
このエントリーのURL
URL


