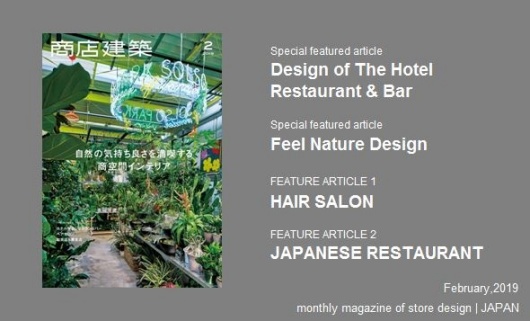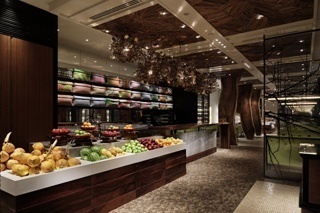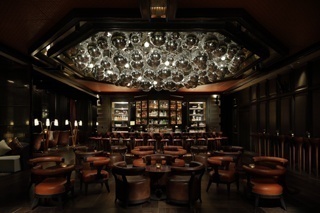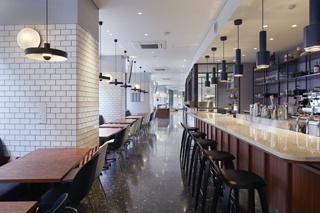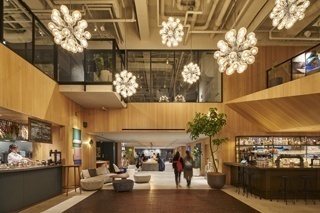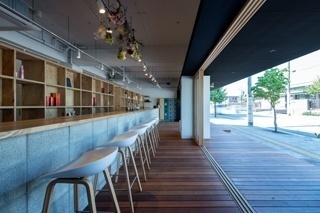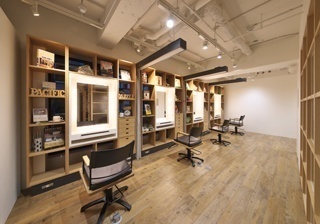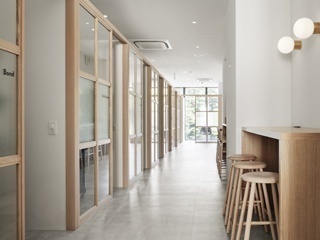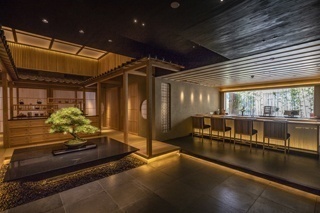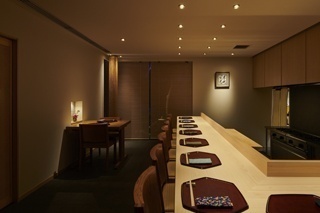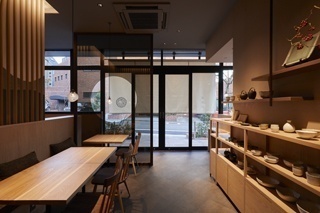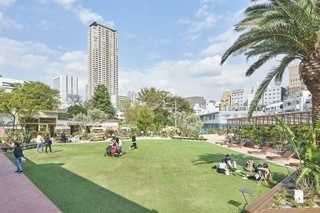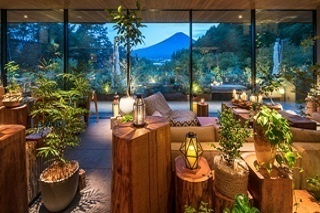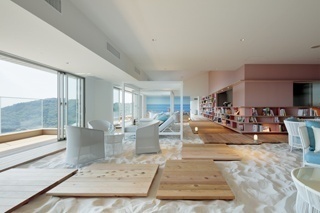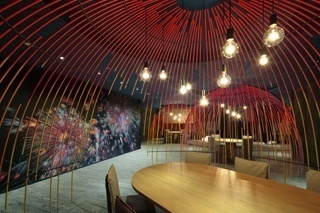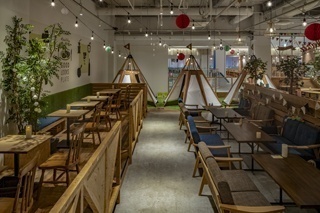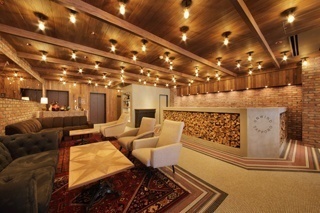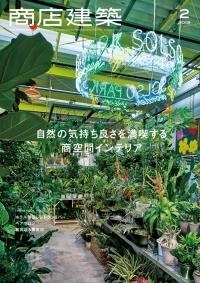SHOTENKENCHIKU / February , 2019
2019/01/28 2019
February 2019, SUMMARY
SHOTENKENCHIKU is monthly magazine of Japanese interior design / store design / commercial architecture
Special featured article
Design of The Hotel Restaurant & Bar
(Page 53)
We still see more hotel rush bringing a lot of notable restaurants and bars in there. Some hotels are casual and appeal to travelers with nice cafes, intriguing special products, and all-day dining lounges etc. Here are selected smart hotels in various styles.
FEATURE ARTICLE 1/HAIR SALON
brancH sunny
(Page 86)
Open and bright, this hair salon is in Hiroshima city, face to a wide road and is easily recognized. One of the crucial points of this environmental design is how to cope with the strong light of the setting sun. The result is adding a café-like area near the entrance of the establishment. It is a lounge and nailing room. A back-bar like shelf is a partition of cutting booth and it blocks the sunshine and also keeps the privacy of customers. The interior is so attractive for passers-by and wakes to optimum openness for a beauty salon.
Designer : CAPD
FEATURE ARTICLE 1/HAIR SALON
PACIFIC DAZZLE KOBE SANNOMIYA
(Page 98)
PACIFIC DAZZLE is a beauty salon in Kobe city and they sell books and sundries to attract more people. Around cutting booths, there are shelves for customers to browse. The salon does not look like so to drive the curiosity of passers-by. Also, there are some special rooms for customer which are for couples, kids, and VIPs.
Designer : TAKARA SPACE DESIGN Designer : Schemata Architects
FEATURE ARTICLE 1/HAIR SALON
GO TODAY SHAiRE SALON “Stella”
(Page 121)
This hair salon is located one minute from Harajuku station and freelance hair dressers work there for their customers. The salon owner supports such hairdressers to work independently without their own salons. The salon is composed of some booths that are like different salons along a hallway. Each booth was scaled and deigned after research and development with the hairdressers.
The layout of booths is effective and they are made of glass plates and wood members and they create openness letting the lights comfortably. White color of materials and touch of wood parts make both staff and customers feel at home.
Designer : CANOMA
FEATURE ARTICLE 2/JAPANESE RESTAURANT
HANASHOBU
(Page 136)
This high-end Japanese restaurant is a part of golf club house in Shenzhen. The interior of the establishment is similar to that of a Japanese traditional ryokan inn. Near the entrance, there are two counters for sushi-bar and robatayaki, a traditional style of coal grilling. Also, in the center of the hallway of the interior, there is a tea-serving counter. Four private rooms and two big VIP rooms were designed upon a theme of four seasons, commanding fine views of a Japanese garden. Visitors will find comfort and intimacy of a Japanese ryokan.
Designer : INVI inc.
FEATURE ARTICLE 2/JAPANESE RESTAURANT
WAKETOKUYAMA
(Page 141)
This Japanese restaurant was created in Hiroo, Tokyo. The width is 4.4m and the depth is 18m. It is on an irregular shaped site with no trace of columns and beams, which is in wall construction. Use of fill-up concrete block makes here a cozy building in the forest with a backdrop of dense residential area. A canopy of Hinoki planks and tiles extends from an alcove and horseshoeshaped louvers of Hinoki boards and brass parts are impressive on facades and they give a feeling of softness and steric effect to rough concrete surfaces. The interior uses various woods panels, rice paper, tiles, and urushi painting for each area to represent diversity.
Designer : ninkipen! renoveru
FEATURE ARTICLE 2/JAPANESE RESTAURANT
YAMAGATA SOBA SARYO TSUKINOYAMA
(Page 158)
This soba noodle restaurant caters to various menus, serving local food from Yamagata prefecture and sake in the evening. The facade attracts people’s attention with canvas store curtain of logos of “mountain of the moon (a famous mountain “Gassan”)”.
Wood lattices emphasize the height of the ceiling. They are, one by one, stained with sumi ink. Glass partitions represent shape of moons and a lot of free blowing glass pendant lamps in different design articulate the interior. Every single detail helps to make a landscape of heart in Yamagata prefecture.
Designer : fan Inc.
Special featured article
Feel Nature Design
(Page 167)
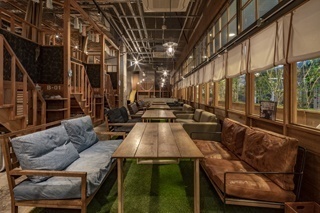
Lots of current interior design works quote elements and experiences of outdoor sports like mountaineering, cycling, bouldering, camping/glamorous camping. Here are some of smart examples of such environments with sports mind with their superb performances of attracting and entertaining people.
SUBSCRIBE
Digital Issue : zinio.com
Print Issue : For overseas subscription and order, please contact to the following
BACK NUMBER
SHOTENKENCHIKU is the only magazine which has been dedicating to Japanese store design and commercial architecture since 1956. The magazine offers readers the very latest interior design of restaurants, hotels, fashion stores, hair salons, etc with many pictures, detailed floor plans and information of main materials. It is considered to be a must-read for architects, interior designers.
SHOTENKENCHIKU Official Site (JP)
このエントリーのURL
URL

