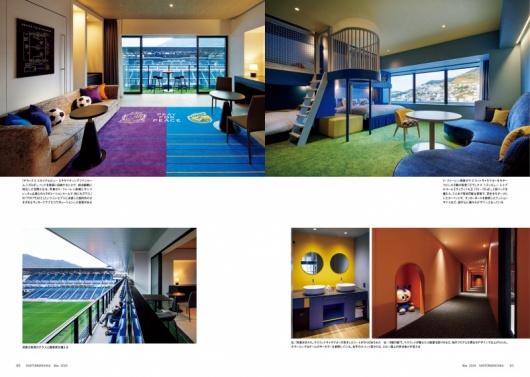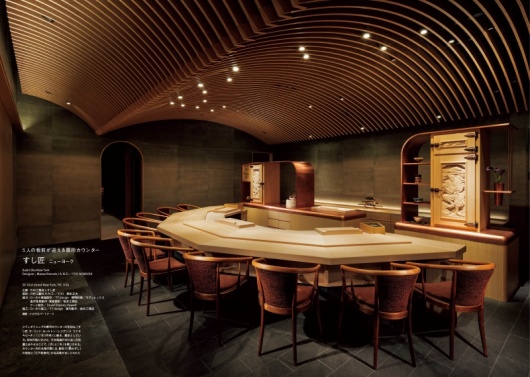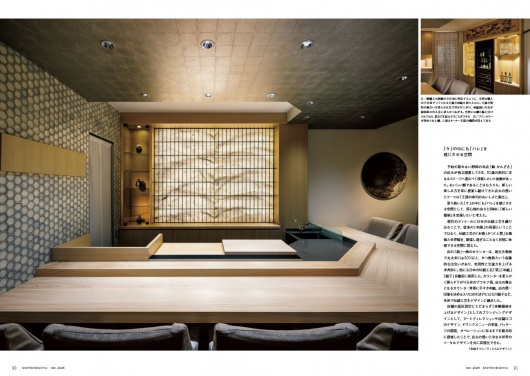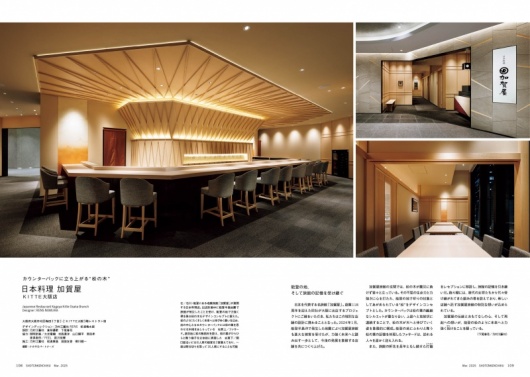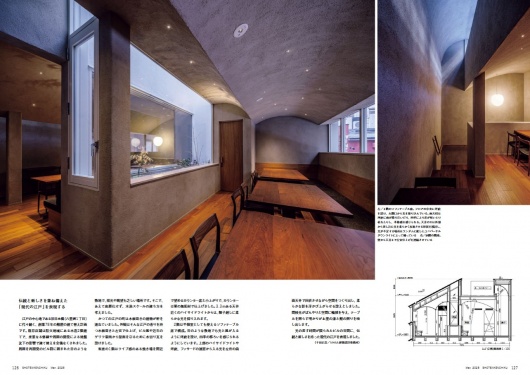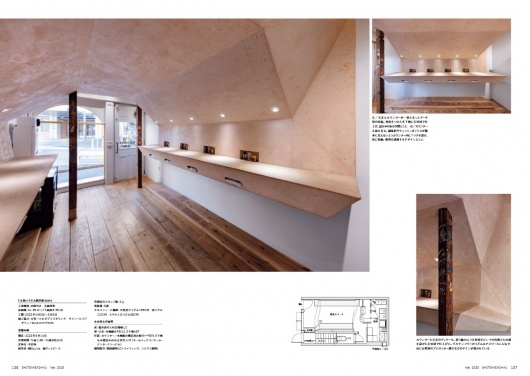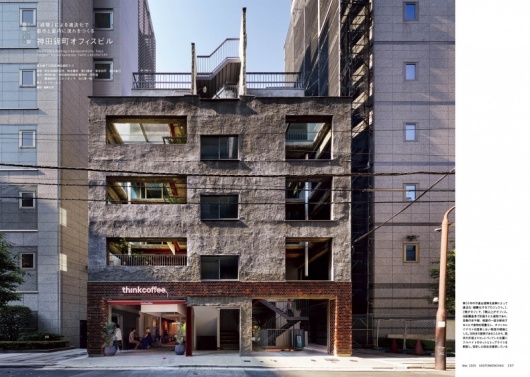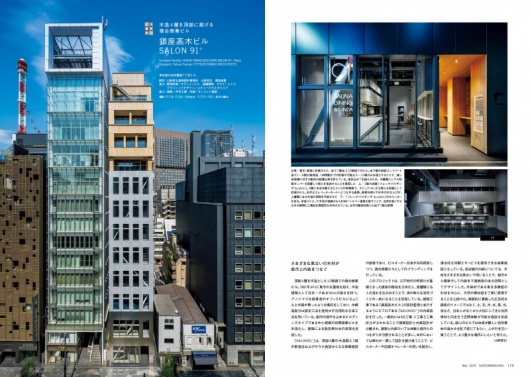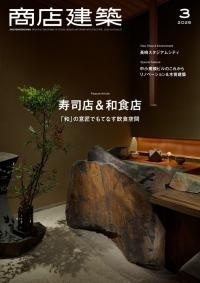SHOTENKENCHIKU /March
2025/02/28 2025

SHOTENKENCHIKU is monthly magazine of Japanese interior design / store design / commercial architecture
March 2025, SUMMARY
NEW SHOP & ENVIRONMENT
NAGASAKI STADIUM CITY
FEATURE ARTICLE
Sushi & Japanese Restaurant
SPECIAL FEATURE
Future of Small and Medium Buildings
~Renovation & Wood construction
NEW SHOP & ENVIRONMENT
NAGASAKI STADIUM CITY
(Page 34)
A large-scale complex consisting of a soccer stadium the home of
the professional soccer team V-VAREN Nagasaki, an arena for
basketball and other multiple purposes, a hotel, offices, and
commercial facilities was built in Nagasaki.
This facility was created based on the concept that when there is
a soccer game, people can experience watching sports, and even
on days when there is no game, they can spend their rich daily life
around the stadium. The stadium was planned as a “town” rooted
in daily life, where one can view the stadium as one would view the
ocean from a hotel room or have a meal in the stadium seating area.
Designer : TAKENAKA CORPORATION + TODA CORPORATION
FEATURE ARTICLE
Sushi & Japanese Restaurant
Sushi Sho New York
(Page 74)
Sushi Sho New York is located on Fifth Avenue in New York City,
USA. The waiting bar serves sake, and the counter is made of a
solid piece of zelkova wood, with a display stand coated in
vermilion real lacquer.
The sushi counter in the main dining area is a distinctive fan shape
with a double flow line inside the counter, where five sushi chefs
are hand-shoping(sushi) at any given time. The countertop in the
VIP room is made of rare and precious Jindai cedar. At the end of
the counter, a counter made of Datekanseki stone was installed as
a place to serve tea. The platform is one step above the floor and
is covered with tatami mats, allowing visitors to sit down to attend
tea ceremonies.
Designer : A.N.D. / FOO NOMURA
FEATURE ARTICLE
Sushi & Japanese Restaurant
Sushi Kanzaki
(Page 89)
The owner of Sushi Kanzaki, a famous Shizuoka restaurant so
popular that reservations are hard to come by, asked a designer
to remodel his restaurant at the age of 50, eight years after
opening his own business inorder to take it to the next stage. By
weaving traditional Japanese crafts into the details of
contemporary design, the designers not only recreated the
traditional “Japanese style,” but also employed traditional
Japanese crafts such as foil, washi paper, and kumiko, a Japanese
technique of assembling wooden pieces without the use of nails.
Traditional crafts were integrated into the design in various places:
platinum foil on the lowered ceiling softly illuminating the counter,
handmade Japanese paper for the background of the counter
where the owner sets the stage, and Okawa Kumiko for the sliding
door at the entrance that makes the first impression of the restaurant.
Designer : Luxe & Design
FEATURE ARTICLE
Sushi & Japanese Restaurant
Japanese Restaurant Kagaya KITTE Osaka Branch
(Page 108)
Kagaya, one of the most famous ryokans, celebrated its 118th
anniversary of opening a sushi kappo restaurant in Osaka. Kagaya
was severely damaged by the Noto Peninsula earthquake in
January 2024, yet this project was undertaken as a strong step
toward the future and the design concept of restaurant is the pine
tree, which is a symbol of prayer in Noto. The back of the counter
represents the silhouette of a pine tree leaf, overlapping and
stretching to the heavens. The entranceway is designed to evoke
falling pine leaves, welcoming visitors. The lanterns that the
ryokan has continued to light have been relocated to the reception
area, and silver thread sashes passed down by successive
proprietresses have been placed on a display shelf to carry on the
history and feelings of Kagaya into the new space.
Designer: RENS NOMURA
FEATURE ARTICLE
Sushi & Japanese Restaurant
Yaesu Unagi Hashimoto
(Page 125)
A 78-year-old eel restaurant that has been in business for
generations in the old Nihonbashi (Yaesu 1-chome), the center of
Edo, was rebuilt. The first floor consists of counter seating and
raised seating with an up-close view of the live grilling area. The
counter is finished with solid chestnut wood, and soft light filters
in through shoji screens from the high sidelights near the 3.3-
meter ceiling. The second floor consists of sofa-table seating that
can be used as a semi-private room. The light coming in from the
high sidelight above, the tsuboniwa garden, and the continuous
window on the facade is diffracted by the curved plaster ceiling to
create a space with soft shadows.
Designer : masahiro hoshida artisanal architecture
FEATURE ARTICLE
Sushi & Japanese Restaurant
stand up udon esoragoto
(Page 135)
This is a standing udon restaurant along Cat Street in Harajuku,
Tokyo, where boutiques and beauty salons are concentrated and
frequently visited by young people and tourists. The restaurant
offers gluten-free brown rice udon noodles, which are popular
among health-conscious people, athletes, and foreign tourists,
and is always bustling with customers. The restaurant is a
standing counter only, and the counter integrated with the
suspended ceiling is the symbol of the restaurant. Interestingly,
for the plastering material for the counter, we used sunken brown
rice hulls, a raw material for udon noodles. The colorful wall art
that was painted before this restaurant was built was retained as
an icon of the city.
Designer: sawa architects
SPECIAL FEATURE
Future of Small and Medium Buildings
~Renovation & Wood construction
SAISEI Office Building in Kandanishikicho
(Page 156)
This is a project to make a 53-year-old nonconforming building
legal and earthquake resistant by reducing the building's size. The
building has a café on the first and second floors and offices on
the third floor and above. The building was planned under the old
earthquake-proof standard, and the building was lightened by
demolishing floors, walls, and part of the tower on each floor, and
reinforced to the extent that it would not interfere with the office
layout. Smart downsizing creates pathways for light and air to
pass through, creating an environment where people can feel the
comfort of nature outdoors while staying indoors.
Designer : SAISEI LABORATORY
SPECIAL FEATURE
Future of Small and Medium Buildings
~Renovation & Wood construction
GINZA TAKAGI BUILDING SALON 91°
(Page 178)
The 12-story commercial complex, the upper four stories of which
were made of wood, as a pencil building, and was built in Ginza,
Tokyo. It was designed to be a model role for future building
construction as a building type that would create the urban
landscape of Japan. Generic conventional construction methods
are used for the wooden portion of the building. The wood is
exposed on the exterior to create a face to the city and is also
exposed as a structural element in the interior. Various types of
wood were used for the furniture, fixtures, and walls of the stores
on each floor.
Designer : TETSUO YAMAJI ARCHITECTS
SUBSCRIBE
Print Issue : For overseas subscription and order, please contact to the following
Digital Issue : zinio.com
BACK NUMBER
このエントリーのURL
URL


