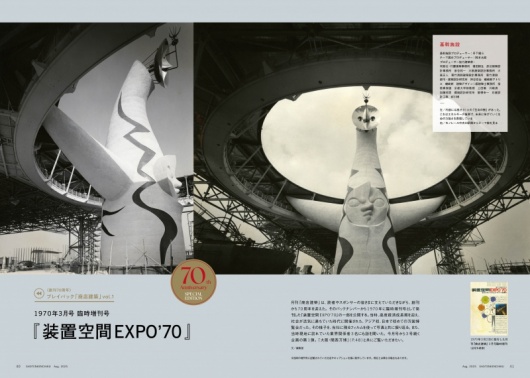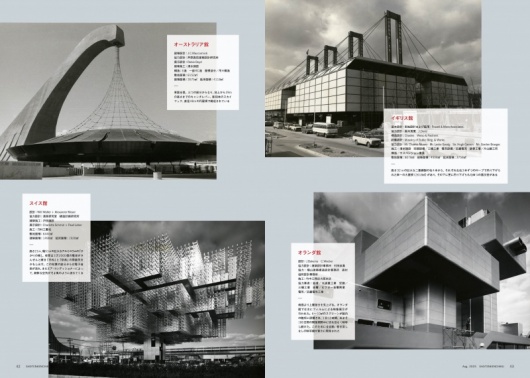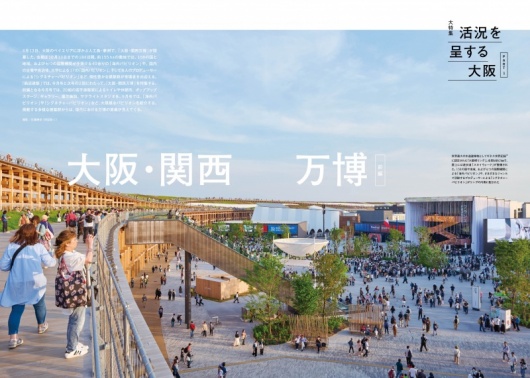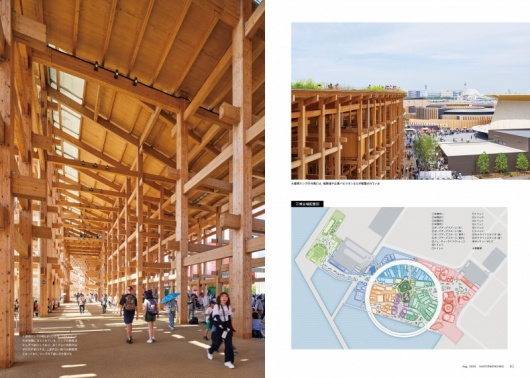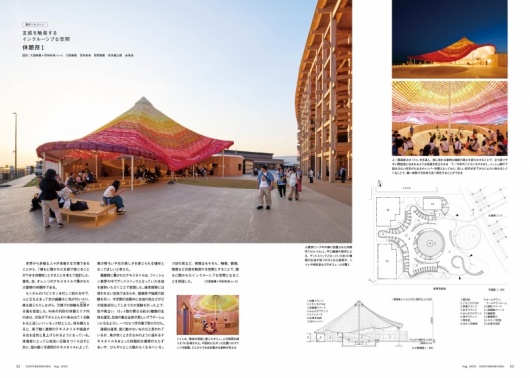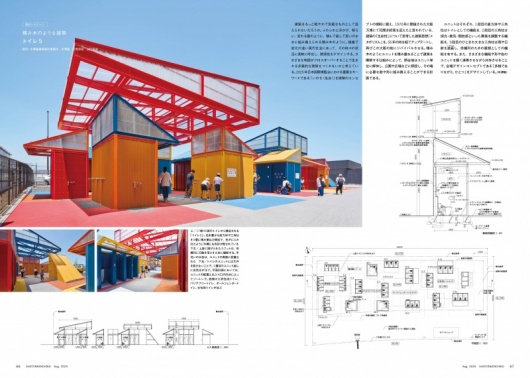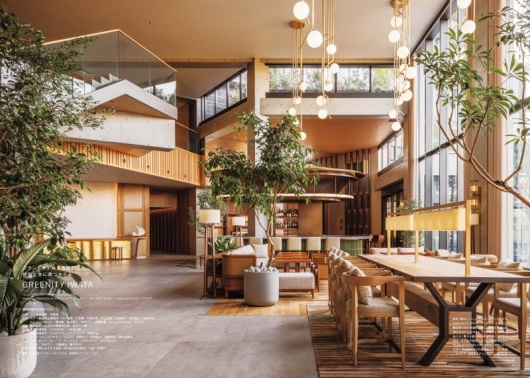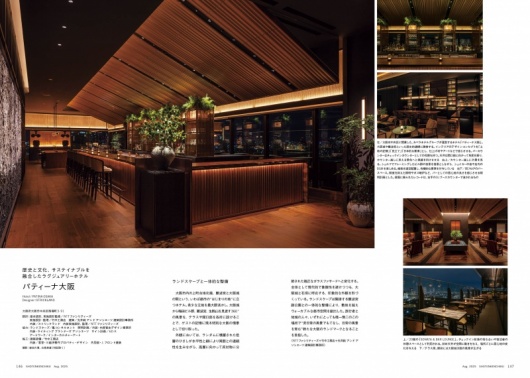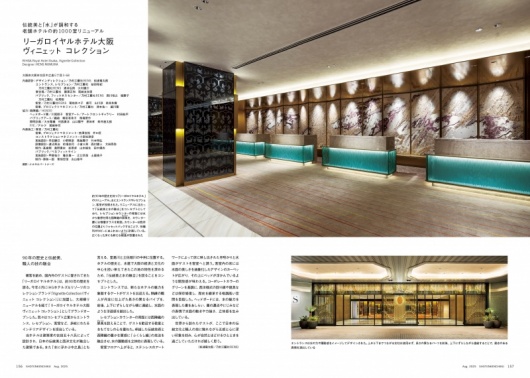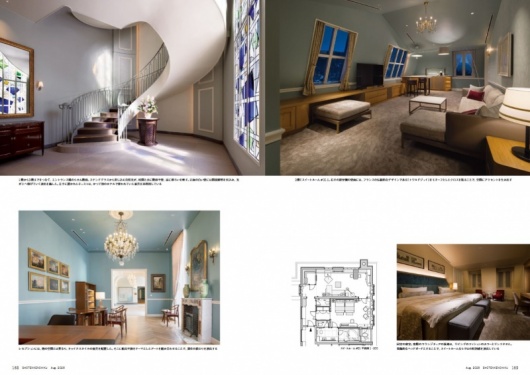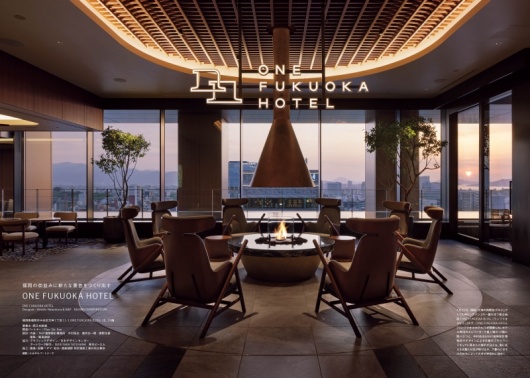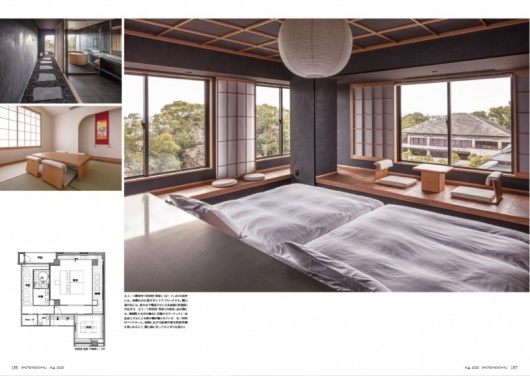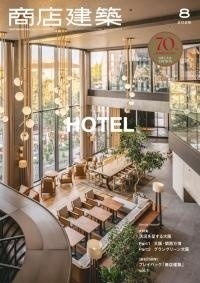SHOTENKENCHIKU /August
2025/07/29 2025

SHOTENKENCHIKU is monthly magazine of Japanese interior design / store design / commercial architecture
August 2025, SUMMARY
SPECIAL FEATURE
<70th Anniversary>
Playback “SHOTENKENCHIKU”
SPECIAL FEATURE
Expo 2025 Osaka, Kansai, Japan
NEW PROJECT
GRAND GREEN OSAKA
FEATURE ARTICLE
HOTEL
SPECIAL FEATURE
<70th Anniversary>
Playback “SHOTENKENCHIKU”
(Page 40)
This year marks the 70th anniversary of the monthly “Shoten
Kenchiku” magazine, which featured an extra issue of the
magazine’s back issues, “NEW ARCHITECTURAL FUNCTION
IN EXPO ’70. The Japan World Exposition, held in 1970, was the
first international exposition in Asia and the first in Japan, and was
an event that symbolized Japan’s rapid economic growth. This
special feature interviews people who knew what was going on at
the time and provides a playback of the event with photos and
captions. Please look at the Osaka-Kansai Expo page as well.
SPECIAL FEATURE
Expo 2025 Osaka, Kansai, Japan
(Page 48)
On April 13, 2025, the Osaka-Kansai Expo opened on
Yumeshima, Osaka. The Expo will last for 184 days until October
13. The approximately 155-hectare site will be home to a diverse
array of architecture, including “Overseas Pavilions” by 158
countries and regions and seven international organizations,
“Domestic Pavilions” by corporations, local governments, and
universities, and eight “Signature Pavilions” created by different
producers.
The August and September issues of SHOTENKENCHIKU
feature the Expo. August issue introduces small-scale buildings
such as restrooms and rest areas by 20 young architects, and the
September issue presents large-scale buildings such as overseas
pavilions and signature pavilions. The diverse architectural scales
and philosophies of the Expo will help readers decipher the
significance of the Expo in the modern age.
FEATURE ARTICLE
HOTEL
GREENITY IWATA
(Page 126)
GREENITY IWATA, which replaced the aging Iwata Grand Hotel,
is located on the edge of the Iwatahara Plateau with a rich natural
landscape. This project was conceived as a “grand community
hotel” that would walk together with the local community,
connecting it with nature, people, and society. The architectural
concept is “architecture of the wind blowing on the hill”. The hotel
aims to be a place where wind, light, and greenery are
incorporated, where the ordinary and the extraordinary are gently
connected, and where a pleasant time flows. Planting also plays
an important role in the spatial composition, creating a new
landscape together with the local community.
Designer : Takeshita Architects and Associates + the range design
+ Jamo associates + SOLSO
FEATURE ARTICLE
HOTEL
PATINA OSAKA
(Page 146)
PATINA OSAKA, a hotel standing between Naniwanomiya Palace
and Osaka Castle on the northern edge of Osaka City’s Uemachi
Plateau, boasts a 360° panoramic view of the city, taking
advantage of its rare location. Looking at the exterior, the hotel
blends in with the stone walls of Osaka Castle with its random
eaves and asymmetrical glass facade. The landscape is integrated
with Naniwanomiyaato-Park, creating a space that is continuous
with the city. Ancient earth, water, stone, wood, and copper
materials are deployed in the space, combining sustainability and
imagination with scrap wood art and traditional “mitate”, a
Japanese concept that involves seeing or interpreting something
as something else. The hotel will become a new landmark in
Osaka as a new sensory hotel where history, culture, and
environment intersect.
Designer : STRICKLAND
FEATURE ARTICLE
HOTEL
RIHGA Royal Hotel Osaka, Vignette Collection
(Page 156)
The RIHGA Royal Hotel, which boasts a history of almost 90
years, will be re-launched as IHG's Vignette Collection in 2025.
We have renovated the entrance, reception area, and 1000 guest
rooms under the concept of “fusion of traditional beauty and
water”, taking advantage of the characteristics of Osaka as a
water city, while inheriting the architecture by architect Isoya
Yoshida, which blends tradition and the West. The hotel created
spaces where history and innovation resonate with each other, such
as the entrance gate that utilizes craftsmanship, the Nishijin ori
screens, and the guest rooms that depict an abstract water surface.
Designer : RENS NOMURA
FEATURE ARTICLE
HOTEL
HÔTEL de L'ALPAGE
(Page 165)
Surrounded by the nature of Tateshina, HÔTEL de L'ALPAGE
offers a warm and high-quality stay space like a French mansion.
The interior design reflects the owner's desire to be familiar with
French culture from childhood and aims to create a hotel where
guests can experience “high-quality everyday life”. The space is
composed by harmonizing historical antiques and new design and
taking advantage of natural light and lighting effects. The guest
rooms have a ceiling height of over 3 meters, creating a
comfortable living space that responds to a variety of stay styles.
Designer : ILYA
FEATURE ARTICLE
HOTEL
ONE FUKUOKA HOTEL
(Page 172)
The top floor of the building complex is an architectural
sublimation of the memory of Sugawara no Michizane and the god
of thunder beliefs that reside in the place name of “Tenjin”.
In response to the story of the sky and water, we created a
celestial space with a water mirror terrace and a heavenly garden
and entrusted the space with a vertical spirituality. In the common
areas, mechanisms that naturally bring people together are placed
at the intersections of traffic lines, such as a lounge around a fire,
a stall-shaped dining room, and a guest room with a study. The
guest room corridors have an openness reminiscent of the
shuttered shutters of the shinden-zukuri style, and like the “Kanke
rouka” (corridors of Suagawara family) of the past, they ooze with
the presence and conversation of the guests. Through this place
where heaven and man, history and the city intersect, a mythical
landscape is reconstructed in a modern city.
Designer : Hiroshi Nakamura & NAP KAJIMA CORPORATION
FEATURE ARTICLE
HOTEL
Ryokan Ohana
(Page 183)
The Tachibana Residence Ohana is a ryotei ryokan (Japanesestyle
restaurant) in the residence of the Tachibana family, lords of
the Yanagawa domain in Yanagawa City, Fukuoka Prefecture,
with a historical museum. 400 years of history is still preserved
and handed down today. On the 75th anniversary of its
establishment, the aging accommodation building “Shotoukan”
was renovated. The building was designed to be a space for the
next 100 years based on the concept of “conveying the real thing”
by utilizing the history of the domain lord’s own residence. A
tsuboniwa garden was restored at the entrance to harmonize with
the cultural assets. The guest rooms overlook the garden, and the
floor posts and ceiling materials have been retained, while local
industry and traditional crafts have been employed. The guest
rooms overlook the garden, with floor pillars and ceiling materials
remaining, and local industries and traditional crafts are also used.
Designer : UDS
SUBSCRIBE
Print Issue : For overseas subscription and order, please contact to the following
Digital Issue : zinio.com
BACK NUMBER
このエントリーのURL
URL

