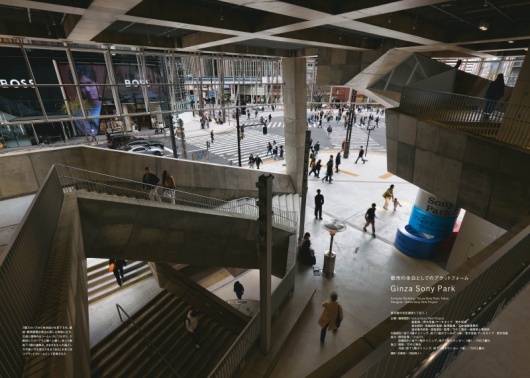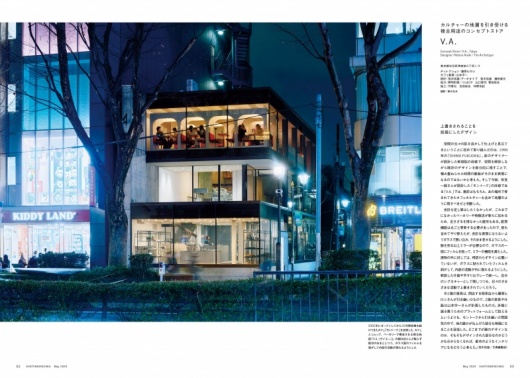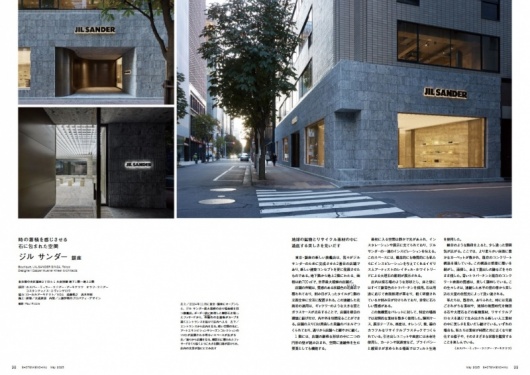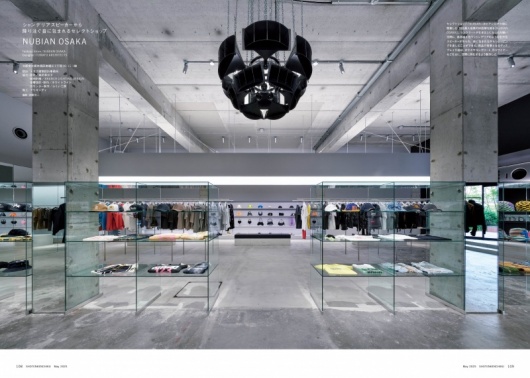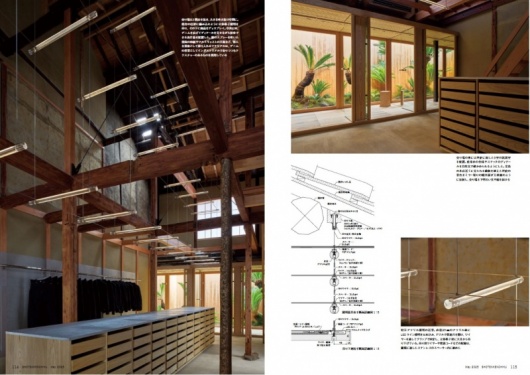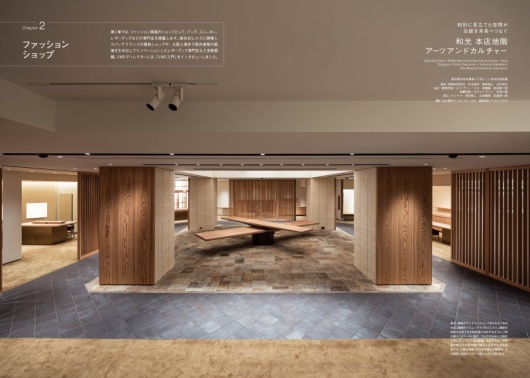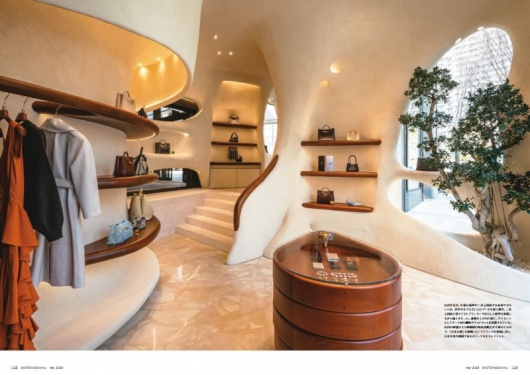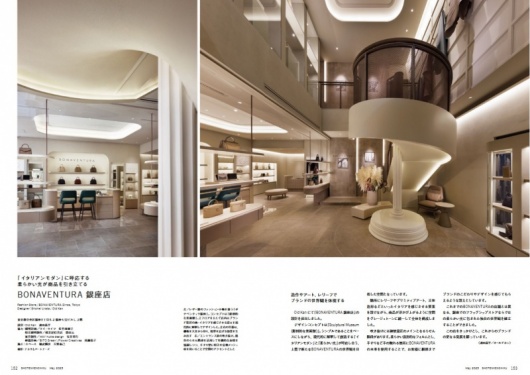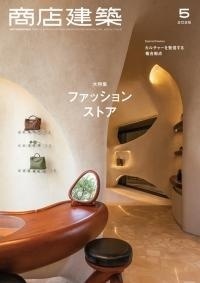SHOTENKENCHIKU /May
2025/04/28 2025

SHOTENKENCHIKU is monthly magazine of Japanese interior design / store design / commercial architecture
May 2025, SUMMARY
SPECIAL FEATURE1
Multi-Purpose hub
for promoting culture
SPECIAL FEATURE2
Fashion store
SPECIAL FEATURE1
Multi-Purpose hub
Ginza Sony Park
(Page 38)
Ginza Sony Park is a five-story building with four basement levels
on a corner lot facing the Sukiyabashi intersection in Ginza,
Tokyo. Since the plan was to rebuild the Sony Building completed
in 1966 on this site, a three-year demonstration project was
conducted to turn the building in the process of demolition into a
park-like open space. After the verification of the experiment, the
building was completed based on the design concept of a facility
open to the town and the architectural concepts of “junction
architecture” and “vertical promenade”. The building's exterior
and interior are seamlessly connected, and the design integrates
the building with the city.
Designer : Ginza Sony Park Project
SPECIAL FEATURE1
Multi-Purpose hub
V.A.
(Page 52)
In the renovation of “cafe montoak,” the culture and design of the
context was left like a stratum, while minimal additions were made
to the design. With the addition of a new bakery and
merchandising store, the space was simply enclosed with glass
along with updated kitchen equipment, avoiding superfluous
expressions. The new fixtures and railings were unified in a gray
color to create a space that changes with daily activities. Inheriting
the atmosphere of the former montoak, they placed importance on
harmony with the rest of the design.
Designer : The Archetype
SPECIAL FEATURE2
Fashion store
Chapter1 / Apparel Shop
JIL SANDER GINZA
(Page 98)
Jil Sander’s largest flagship store opened in Ginza, Tokyo, with a
627 m2 sales floor spanning two floors, displaying men’s and
women’s apparel, bags, shoes, accessories and other products.
After receiving the creative director's request for a space that is
cozy, bold, and spacious without being overbearing, the designers
boldly used marble for the exterior and interior floors, walls, and
staircase. The marble is a finishing material with a variety of
shapes and finishes, as if emerging from the ground. It is evident
that the goal was to create a store design that accentuates the
shapes, colors, and textures of the various garments.
Designer : Casper Mueller Kneer Architects
SPECIAL FEATURE2
Fashion store
Chapter1 / Apparel Shop
NUBIAN OSAKA
(Page 108)
“NUBIAN” is a multi-brand store that creates new trends by fusing
domestic and international mode and street culture. Opened in
Minami-horie, Osaka, this large street-level store boasts an area
of approximately 340 m2 and is characterized by its creative
space design. The red brick facade has a black gate, and inside,
the vast one-room space is used to display products in a floating
display. The acoustic environment is also carefully designed, with
lighting and speakers to enhance the space and provide shoppers
with a special shopping experience.
Designer : TORAFU ARCHITECTS
SPECIAL FEATURE2
Fashion store
Chapter1 / Apparel Shop
MOMOTARO JEANS KYOTO
(Page 113)
The plan is to renovate a 70-year-old machiya (traditional Kyoto
townhouse) on Shinmonzen-dori in Kyoto and rebrand it as a store
for the denim brand, Momotaro Jeans. While retaining the old
impression of a townhouse, the existing wooden frame and mud
walls were reused, and the second floor was removed to create a
large atrium. Acrylic three-dimensional lattice lighting was hung in
the atrium and cast aluminum tops were placed below for easy
viewing of product details. At the rear of the store is a fitting room
and a tsuboniwa garden. When visitors open the door to the fitting
room, natural light from the tsuboniwa garden reaches the sales
floor, allowing them to enjoy the colors and textures of the denim.
The goal here is to create a space that focuses on the brand's
sincere products without being limited by Kyoto-ness.
Designer : AS
SPECIAL FEATURE2
Fashion store
Chapter2 / Fashion Shop
WAKO Basement Floor Arts & Culture
(Page 140)
Ginza Wako, completed in 1932, is a neo-renaissance style
building that has long been familiar to people as a symbol of
Ginza. When renovating the basement space of that building, the
designers sought a connection between the original architecture
and the interior, and especially regretting the loss of the original
form due to seismic retrofitting, they placed a rotating fixture in the
center of the floor that resembled a clock face, inspired by the
famous clock tower in that building. Furthermore, a corridor
surrounded by a wooden lattice was created, and the whole
concept was conceived as a “stage and corridor”. The designers
also intended to incorporate Kirishima cedar and Yanase cedar as
materials that evoke a sense of Japanese light, as well as stones
used in machiya houses (traditional townhouse) in Kyoto, to create
a space furnished with Japanese details, and to provide a space
with “harmony” with the scent of wood, despite its location in the
Ginza district.
Designer : New Material Research Laboratory
SPECIAL FEATURE2
Fashion store
Chapter2 / Fashion Shop
Bottega Veneta Azabudai Hills
(Page 147)
Bottega Veneta Azabudai Hills is a store with a private salon that
offers rare items and exclusive ordering services, and its interior
design pays homage to Japanese and Italian crafts, utilizing
organic lines inspired by Mediterranean modernist architecture
Arched walls and alcoves finished with plaster harmonize with the
warm teak furniture. The flooring is a modern interpretation of the
Palladio style from the Veneto region, Bottega Veneta's roots. The
store also features an installation by Venice-based Japanese glass
artist Ritsue Mishima, expressing the brand's roots and new
connection with Japan.
Designer : BOTTEGA VENETA / Architecture
SPECIAL FEATURE2
Fashion store
Chapter2 / Fashion Shop
BONAVENTURA Ginza
(Page 152)
BONAVENTURA Ginza Store is a fusion of simplicity and
contemporary “Italian modernity” under the theme of a sculptural
Museum. Soft light envelops the interior of the high-quality, new
Bonaventura brand worldview, and the entire space is unified by
greige tones, with elements of Italian art, such as leaves and
primitive art, incorporated throughout to enhance the
merchandise. The spiral staircase in the atrium has a soft form,
and genuine BONAVENTURA leather is used there as well,
creating details that show the brand's attention to detail. As the
flagship store in Ginza, this store established a unique world
surrounded by soft light.
Designer : Old Kan
SUBSCRIBE
Print Issue : For overseas subscription and order, please contact to the following
Digital Issue : zinio.com
BACK NUMBER
このエントリーのURL
URL

