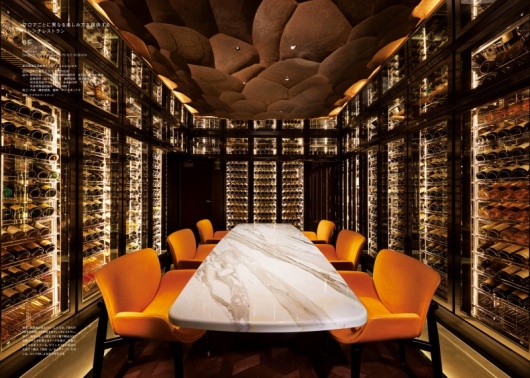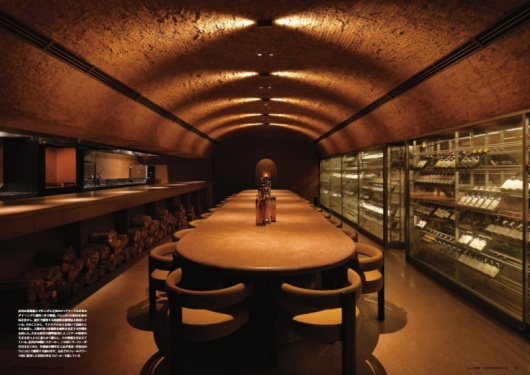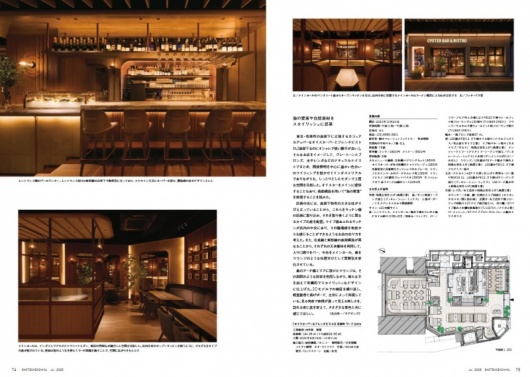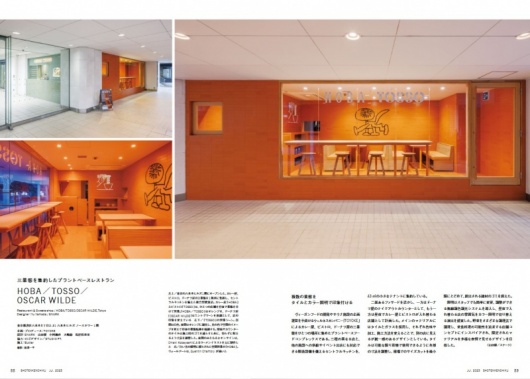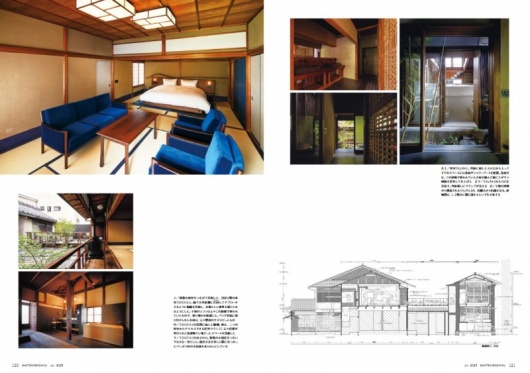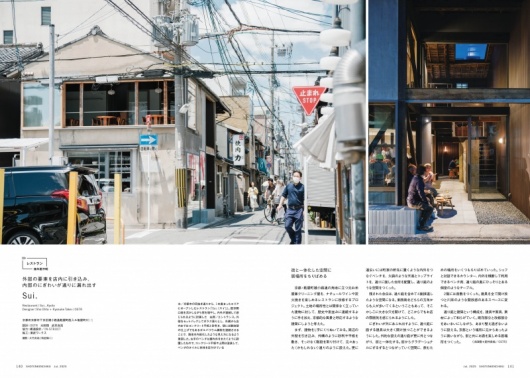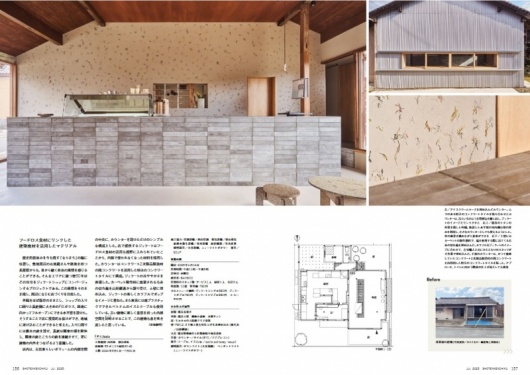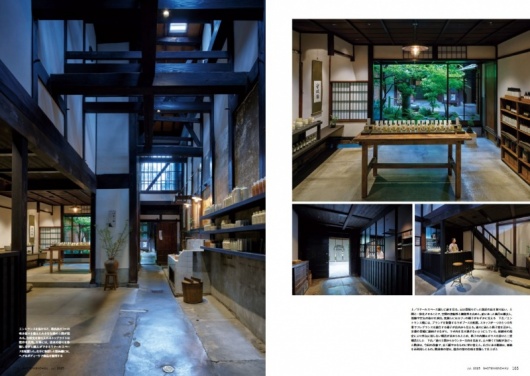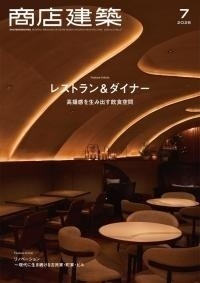SHOTENKENCHIKU /July
2025/06/27 2025
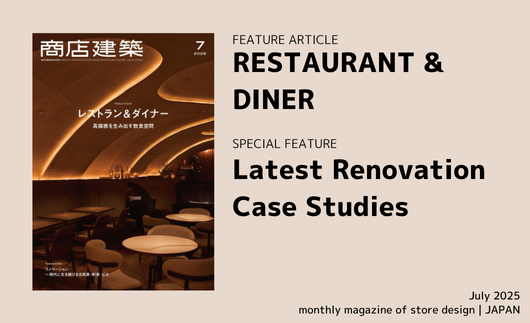
SHOTENKENCHIKU is monthly magazine of Japanese interior design / store design / commercial architecture
July 2025, SUMMARY
FEATURE ARTICLE
RESTAURANT & DINER
SPECIAL FEATURE
Latest Renovation Case Studies
FEATURE ARTICLE
RESTAURANT & DINER
es
(Page 40)
A one-building French restaurant has opened in a residential area
of Tokyo, nestled like a hideaway. The owner of this restaurant is
a sommelier who has worked in numerous restaurants. Based on
his tastes and the characteristics of the land, he conceived of a
“food design story” that unfolds throughout the entire building.
One of his ideas was to use “absorption, soil, and water” as the
theme for the basement floor, evoking the memory of a river that
once flowed through the area and the earth from which wine is
born. The wine cellar is surrounded by a custom-made wine cellar
and glass floor, and the ceiling is decorated with a special
symbolic sculpture of a mirror and cork that increases the volume
of the wine cellar.
Designer : A.N.D. NOMURA
FEATURE ARTICLE
RESTAURANT & DINER
TACUBO Shirokanedai
(Page 67)
Inspired by the wood-fired grill restaurant TACUBO, this is a
restaurant created to recreate a primitive food experience in the
modern age. The space that unfolds at the end of the flow line
leading from the narrow approach to the basement gives visitors a
sense of immersion. The floor and counters are made using an
ancient Japanese plastering technique called “Togidashi,” and the
walls express the texture of carved earth, combining the rustic
simplicity of earth with a modern sense of luxury. The wine cellar
and wood-fired kitchen are located facing each other, providing
an exciting experience in a cave-like space. The furniture, vases,
music, and tableware were created in collaboration with
professionals, creating a space that delights all five senses. With
its unique world view, this restaurant presents a new way of
thinking about fine dining.
Designer : MASTERD
FEATURE ARTICLE
RESTAURANT & DINER
Oyster bar & Bistro Wharf
(Page 71)
This is a slightly upscale casual oyster and French bistro located
under the elevated railway tracks in Yurakucho, Tokyo. It was
designed with natural tastes in gray tones and bronze, wood and
brick, and indirect lighting to create an industrial yet high quality
space. The large pillars characteristic of the elevated space are
incorporated into the kitchen side section, and different types of
seating are arranged around them. Since this elevated structure is
a continuation of the different elevated structures of the
conventional and Shinkansen lines, the atmosphere of the
restaurant changes with a terrace bar around the entrance, a main
hall in the center, and a one-step-down lounge in the back. The
lounge in the back is designed like a cave using the shape of an
arch bridge. As the restaurant mainly serves oysters, a curved
structure was used to express the "sea element”.
Designer : ODEONS
FEATURE ARTICLE
RESTAURANT & DINER
HOBA/TOSSO/OSCAR WILD
(Page 88)
This establishment is a complex restaurant that opened on the first
floor of Roppongi Hills North Tower in Tokyo. Open during the
day, HOBA is a curry stand serving Japanese-style curry. In the
same location, “TOSSO” will operate at night, which is a bistro
based on the concept of vegetarian cuisine. In another corner,
“OSCAR WILD” is a doughnut store specializing in takeout, with
a kitchen in the back that can be used jointly by the three
businesses. These three stores use common interior materials and
lighting fixtures, such as tile, paint, and neon signs, but change
the atmosphere by altering the colors and lighting tones,
differentiating the three stores as if they were independent.
Designer : SNARK
SPECIAL FEATURE
Latest Renovation Case Studies
Kyo no Yado Ishiara
(Page 117)
This is a renovation project for an inn established in 1958.
Originally a ryokan with six guest rooms and shared bathrooms, it
was transformed into a ryokan with only two rooms: “OMOYA”
which was renovated on the second floor of the main building, and
“KURA” which is an integrated warehouse and detached house.
“OMOYA” is a space that preserves the atmosphere of the
original building as much as possible, while ”KURA" is a space
that gives a very different impression. Both offer a lodging
experience that takes you deep into Kyoto's city center, giving you
the feeling that you are staying in Kyoto.
Designer : Shigenori Uoya Architects and Associates
SPECIAL FEATURE
Latest Renovation Case Studies
Sui.
(Page 140)
A former rice shop and dry cleaner standing in the center of Kyoto
City has been renovated into a wonderful restaurant serving
natural wines and charcoal-grilled dishes. Since the building faces
an intersection, an L-shaped space was hollowed out of the
building to draw the existing exterior space into the interior,
creating a space that resembles a Tori-niwa (passage garden).
This created a space that looks as if it is hollowed out into a street
garden and is tangential on all four sides. A few seats are set up in
a space that seems to connect the inside and the outside, and
places to enjoy drinks with the scenery of the city are scattered
throughout the space.
Designer : OSTR
SPECIAL FEATURE
Latest Renovation Case Studies
CINI GELATO
(Page 155)
An old private house in the “Naramachi” area of Nara City, where
the old townscape remains, was renovated and turned into a
gelato store. Here, gelato will be served using locally sourced
seasonal ingredients. In addition to the regular items, seasonal
gelato is also available, so no matter how many times you visit, you
will always have the pleasure of discovering new flavors. Large
glass windows are placed on both sides of the old house, and a
rustic garden planted with mainly bushes and wildflowers is
created at the entrance, allowing customers to feel the greenery
inside the restaurant through the glass windows. The counter
where gelato is served was finished with brick tiles, utilizing
concrete left over from construction that was to be discarded.
Designer : HITOTOMORI ARCHITECTS
SPECIAL FEATURE
Latest Renovation Case Studies
LE LABO KYOTO MACHIYA
(Page 163)
LE LABO KYOTO MACHIYA, the flagship store of LE LABO, a
fragrance brand from New York, has opened. The store is housed
in a renovated 145-year-old row house and was designed based
on the architectural style and use of space of a traditional machiya
townhouse. Equipped with antique furniture and vintage lighting,
the store blends the traditional culture of the ancient capital of
Kyoto with the new construction and products. It embodies the
spirit of LE LABO, which treats aged objects, craftsmanship,
handwork and textures with great care.
Designer : Schemata Architects
SUBSCRIBE
Print Issue : For overseas subscription and order, please contact to the following
Digital Issue : zinio.com
BACK NUMBER
このエントリーのURL
URL

