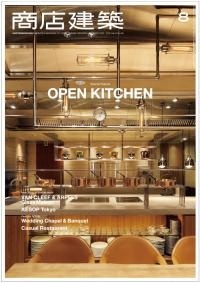SHOTENKENCHIKU / August , 2016
2016/07/29 2016
August 2016, SUMMARY
SHOTENKENCHIKU is Japanese interior design / store design / commercial architecture magazine
NEW SHOP & ENVIRONMENT
Van Cleef & Arpels Ginza Maison
(Page 50)

photo / Nacasa & Partners
Van Cleef & Arpels Ginza Maison was currently moved to a new location and remodeled on Chuo-dori avenue, Ginza, Tokyo. It was designed by French firm Jouin Manku which had designed the flagship store and other ones in Hong Kong and New York. Inspired by shoji screens, the interior used French oak walls and semi-transparent silver fabrics that articulate the space.
In-between the silver fabric and walls, there are lacquered pale green lamps representing burgeons. Visitors can sense a feeling of floating and comfortability anywhere in the store. The facade used intricately repeated patterns of lozenge, which is also a brand symbol logo.
Designer : Jouin Manku
NEW SHOP & ENVIRONMENT
AESOP TOKYO
(Page 58)

photo / Nacasa & Partners
AESOP TOKYO opened last May in Nakameguro, Tokyo. The floor area is quite big as 110㎡ . This makes a flagship shop in Japan. The location is in a residential area near a river and a green road. The neighborhood is full of trendy people and coziness. Shinichiro Ogata, the interior designer of this project, fuses a lot of design vocabularies here, based upon an atmosphere of midcentury modern house.The shop has a courtyard and a lot of plants and greenery. All of shelves, counters, and other furniture are placed at forty-five-angle, which makes a movement in the interior. This AESOP gives you facial treatments for the first time in Japan.
Designer : Shinichiro Ogata / SIMPLICITY
NEW SHOP & ENVIRONMENT
minä perhonen Daikanyama
(Page 64)
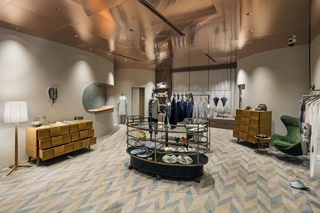
photo / Jonathan Leijonhufvud
“minä perhonen” was moved to Daikanyama from Shirokanedai recently. The new store is composed of two volumes in a site.
Both rooms are different and designed with aged materials and custom-made fabrics. One is near Kyu-Yamate-dori street and used a lot of natural leather for floor, counter, display fixtures, and furniture. The other one, near Hillside Pantry used copper plates for the ceiling and a floor carpet is in original herringbone pattern. Both rooms used iron works, as hangers, designed by sculptor morison kobayashi and they looks like plants.
Designer : Akira Minagawa
NEW SHOP & ENVIRONMENT
H BEAUTY&YOUTH
(Page 70)
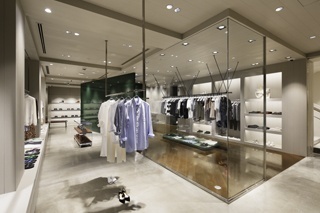
A famous apparel brand UNITED ARROWS opened its new threestory store in Minami-aoyama, Tokyo. Based upon a theme of “City Man and Woman”, the store does not separate mens areas and ladies areas. The store is composed of some small rooms with hallways. They display genderless merchandises in the hallways and goods in mens area and ladies area are mixed. The first and second story are mostly grayish and modern with the accent of four walls of different materials. Art works are displayed everywhere, including cash desk and platforms.
Designer : Noritaka Umemura / GRAMME
SPECIAL FEATURE
OPEN KITCHEN
(Page 77)
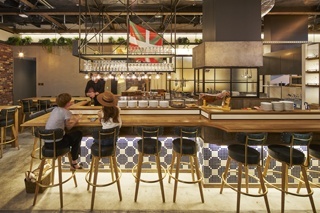

Expressing sizzling feeling, a lot of restaurants adopt open kitchens these days. Customers have more opportunities to see how they cook and prepare foods in front of them. More and more people get interested in the world of culinary creation and skills of chefs, so the restaurant interiors reflect their needs. This featured article takes up state-of-art coverage of new restaurants and their presentations, including chef’s table, freezing showcase, pizza oven, espresso machine, and other intriguing things functioning in commercial environment.
FEATURE ARTICLE1/Wedding Chapel & Banquet
BIANCARA MARINA TERRACE
(Page 110)

This hall for wedding and banquet is located in Tokoname city, Aichi prefecture. The prefecture belongs to Chubu Disctrct where people spend a lot of money to wedding. YO, a design firm specializes in design of wedding ceremony halls, putting a pride on its experience and marketing research skills. Based upon what they call “ultra styling”, the designer smartly used plastic cloth, PVC tiles, art paints and other least expensive materials in very modern ways, considering that the project’s photogenic appearance.
Designer : Yosuke Karasawa / Yo
FEATURE ARTICLE1/Wedding Chapel & Banquet
MANOR HOUSE SHIMADU SHIGETOMISOH
(Page 124)
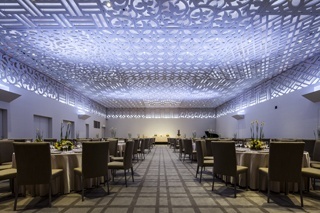
Manor House Simadu Sigetomisoh, ex-houses of Shimadu Hisamitsu, a well-known Japanese samurai of Edo Era, started business as a wedding banquet hall in 2007. It has been so popular among local people. This time some of new design was added to the establishment, upon a theme of harmony of piece and light to keep its heritage spot.
Responding to various customers and occasions, the interior of the building used multi-color-RGB lighting on the ceiling to represent starry sky. Decoration of the ceiling is reminiscent of old kimono patterns. A salon is above the ballroom and there are warm-color-glazed partitions and chandeliers with kimono pattern decorations.
Designer : SUPER POTATO
FEATURE ARTICLE2/Casual Restaurant
TSURU TON TAN UDON NOODLE Brasserie
(Page 160)
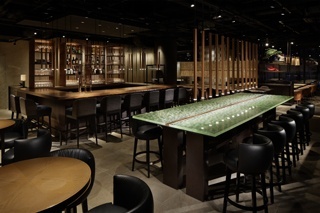
TSURU TON TAN UDON NOODLE Brasserie is a popular udon noodle chain serving customers in trendy style. TSURU TON TAN is a new type of the chain, based upon “cool Tokyo style”, looks like a classy Japanese restaurant overseas. A bar area utilized the lifting counter and copper lattice shelves to opulence. Louver partitions and mesh-pattern bench seating give variety the interior environment. Two private rooms in the back are different from other areas in design. One has sumo wrestling graphics and the other one shows a re-imported Japanese style.
Designer : Miwako Abe / NOMURA
SUBSCRIBE
Digital Issue : zinio.com
Print Issue : For overseas subscription and order, please contact to the following
NIPPAN IPS Co., LTD. : webmaster@clubjapan.jp
BACK NUMBER
SHOTENKENCHIKU is the only magazine which has been dedicating to Japanese store design and commercial architecture since 1956. The magazine offers readers the very latest interior design of restaurants, hotels, fashion stores, hair salons, etc with many pictures, detailed floor plans and information of main materials. It is considered to be a must-read for architects, interior designers.
SHOTENKENCHIKU Official Site (JP)
このエントリーのURL
URL


