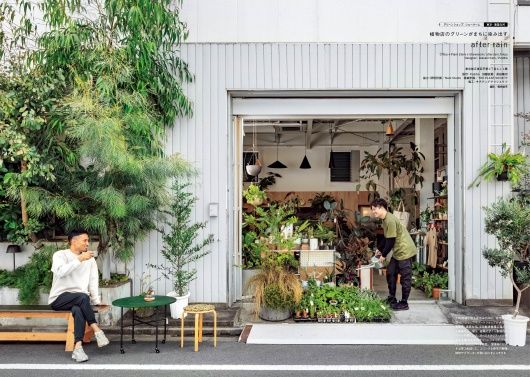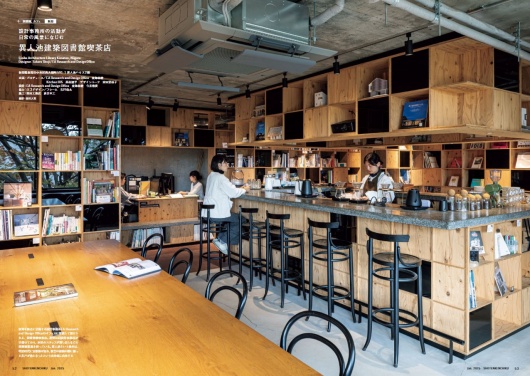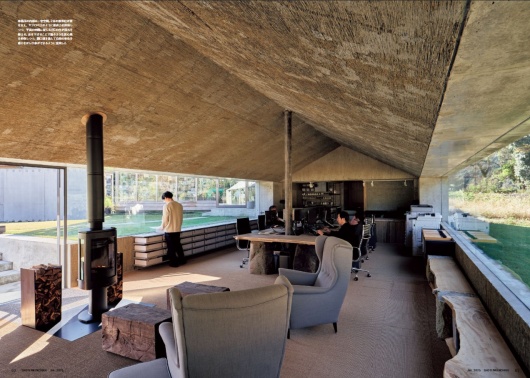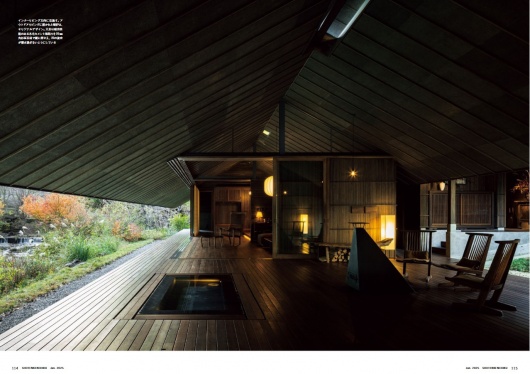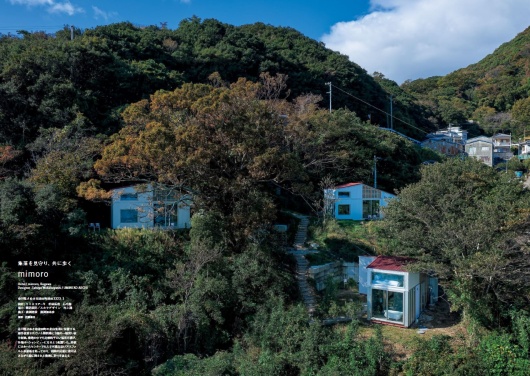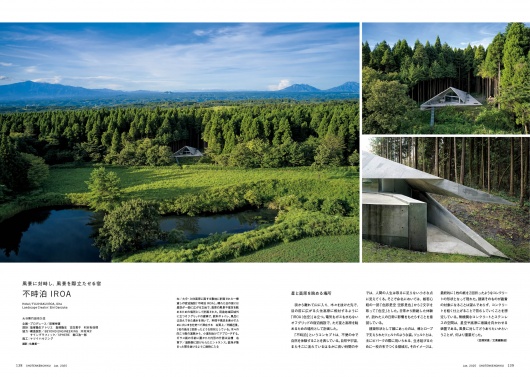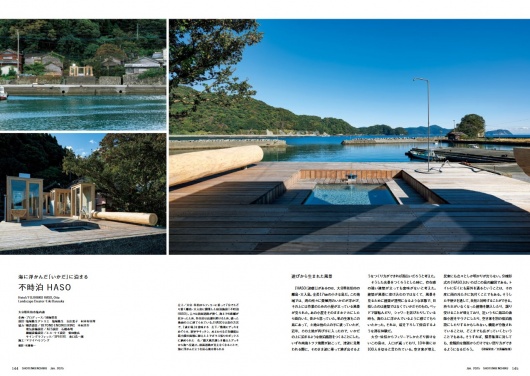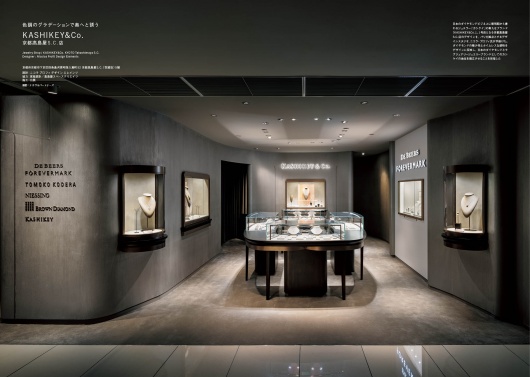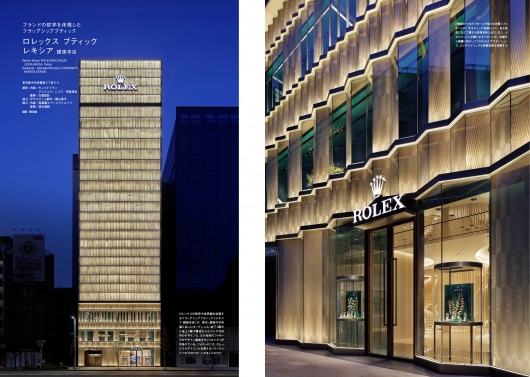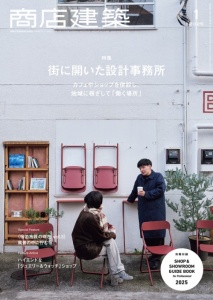SHOTENKENCHIKU /January 2025
2024/11/28 2025

SHOTENKENCHIKU is monthly magazine of Japanese interior design / store design / commercial architecture
January 2025, SUMMARY
SPECIAL FEATURE 1
Design Office
~Complex office with café and store
SPECIAL FEATURE 2
Accommodations Today vol.3
Hotel nestled in the landscape
FEATURE ARTICLE
JEWELRY & WATCH SHOP
SPECIAL FEATURE 1
Design Office
~Complex office with café and store
after rain
(Page 46)
The property facing the street with a 4.5-meter-high ceiling, which
was originally a lumber warehouse that has been transformed into
a car maintenance shop and an apparel store, has now become
Puddle, an architectural office, considering how to utilize the open
space to the city. A plant and lighting shop was placed in front of
the building, and a design office was placed in the back of the
building, and a public area was established between the two.
During the week, the design office will be used more frequently,
but on weekends, the plant store will be the main attraction, and
that is where customers will come. The front and back areas of
the building change areas with time, like waves coming and going,
so that the office space is effectively utilized.
Designer : Puddle
SPECIAL FEATURE 1
Design Office
~Complex office with café and store
Ijinike Architecture Library Kissaten
(Page 52)
This is a library and café complex attached to the offices of EA
Research and Design Office, a design firm based in Niigata city.
The library allows people to borrow books from the design firm’s
collection. In addition, the library has introduced a bookcase
lending system, allowing it to offer a wide range of books and
magazines. Visitors enjoy coffee or food at the café while reading
a book, and right next door, the design office staff is working. It is
a place where people can feel their daily lives a little richer.
Designer : EA Research and Design Office
SPECIAL FEATURE 1
Design Office
~Complex office with café and store
basio disegno
(Page 58)
This is a basio design office based in Fukui City, which is also
accompanied by a plant store operated by the company. The
office is a newly built one-story RC structure with the floor
excavated 750 mm from the ground and the eaves at the height of
a person’s eye level. The design was derived from the context of
the site, which flourished during the Sengoku Jidai (Warring
States period), and the wood, stone, and other materials used
inside the building, as well as the mats utilized for the concrete
formwork, were also adopted as elements that evoke the
atmosphere of 500 years ago. The store is a renovated wooden
building that originally stood on the site and is operated by the
staff of the design firm. Although most of the building was
demolished, leaving the frame, it was designed to provide sunlight
and moderate shade, creating an ideal environment for the growth
of plants.
Designer : basio
SPECIAL FEATURE 2
Accommodations Today vol.3
Hotel nestled in the landscape
FUSHI
(Page 112)
“FUSHI” is an auberge standing along the Akigawa Valley in
Akiruno, Tokyo, and is operated by a nearby “Kurochaya” who
runs kappo dishes and is used by a group of customers per day.
The center of the building is an outdoor living room with a bathtub
and a fireplace. The eaves are 33 meters wide, and the eaves are
1.5 meters above the floor. The deep and long eaves cut out the
scenery of the Akigawa Valley in front of you, like a folding screen.
There is no gutter at the eaves end, and when it rains, water falls
like a curtain along the wave slate. On the inner wall, 19mm cedar
boards were arranged one by one, with 1mm intervals. The space
carefully created by craftsmanship to give guests a special
experience stage.
Designer : Tezuka Architects
SPECIAL FEATURE 2
Accommodations Today vol.3
Hotel nestled in the landscape
mimoro
(Page 1)
The “mimoro”, a three-wing one-lender accommodation that
opened in December last year on a slope overlooking the sea in
Sanuki City, Kagawa Prefecture, the name means the sacred
place to protect “moromoro”, various things in old Japanese. Each
wing was minimal architecture combining 2.73m square units,
derived from the conditions of the site with only a narrow flat field.
The first floor is made steel construction, and free openings
according to the landscape are realized by using a wooden frame.
Each building member was chosen on the condition that it could
be carried in by manpower or power shovel, and in fact it was all
that could be carried by 1-4 people. Generally, other building
materials were also available at construction material stores and
home centers, which reduced costs and made it easier to replace
components.
Designer : UMINEKO ARCHI
SPECIAL FEATURE 2
Accommodations Today vol.3
Hotel nestled in the landscape
FUJIHAKU IROA + HASO
(Page 138,144)
Both IROA and HASO are accommodation projects by Eiki
Danzuka, who has worked extensively on landscapes,
architecture, interiors, products, and art. The concept of the
“FUJIHAKU” series of projects is to provide visitors with an
overnight experience in an environment disconnected from their
daily lives, where they can confront nature and themselves, and
feel a sense of everyday life that they have never experienced
before. Planned in the deep mountains of Oita Prefecture, “IROA”
is an off-grid environment with no electricity, gas, or running
water, with only the moon, stars, and light from bonfires to
illuminate the night. Built on the site of Danzuka's birthplace,
“HASO” places bedrooms and toilets on a raft, giving users the
feeling that the architecture's presence is disappearing in front of
the facing seascape.
Designer : Eiki Danzuka
FEATURE ARTICLE
JEWELRY & WATCH SHOP
KASHIKEY & Co. KYOTO Takashimaya S.C.
(Page 160)
At the end of 2023, KASHIKEY, a 95-year-old Japanese diamond
pioneer, opened a boutique of its new brand “KASHIKEY & Co.”
in the traditional KYOTO Takashimaya S.C. The narrow and deep
boutique is a flat-surface form, closed on three sides with only the
facade open to the passage, like a machiya (a traditional
townhouse) typical of Kyoto. The further you go from the bright
and lively front room to the back, the more private the space
becomes, with a small but carefully appointed salon, where a calm
space gently welcomes those who are invited.
Designer : Nicolas Profit Design Elements
FEATURE ARTICLE
JEWELRY & WATCH SHOP
ROLEX BOUTIQUE LEXIA GINZA
(Page 186)
The ROLEX flagship store, which spans four floors from the
ground floor to the third floor above the ground, opened in the
central street of Ginza, Tokyo. Its interior and facade express the
pride of the highest watch brand and the luxury suitable for the
location of Ginza.
On the facade, Rolex’s iconic bezel pattern is represented using a
metal mesh that gradually graduates from low to high. This strong
brand icon, visible immediately from far and near, highlights the
presence of the store.
Designer : CURIOSITY NIKKEN SEKKEI
SUBSCRIBE
Print Issue : For overseas subscription and order, please contact to the following
Digital Issue : zinio.com
BACK NUMBER
このエントリーのURL
URL

