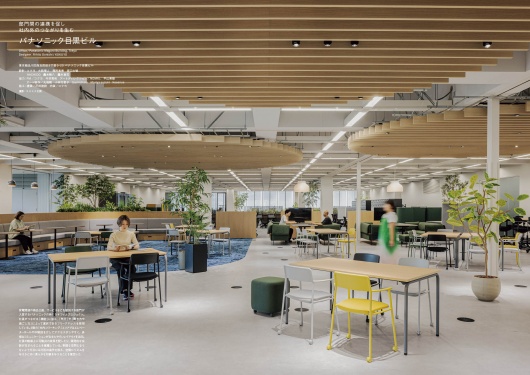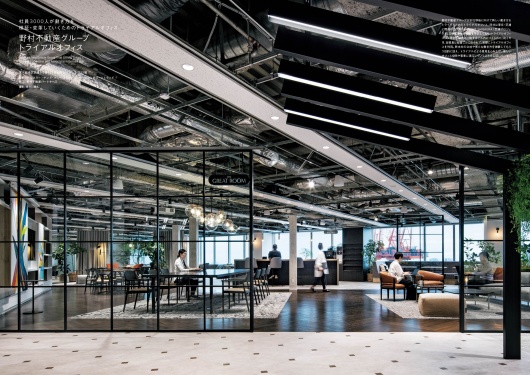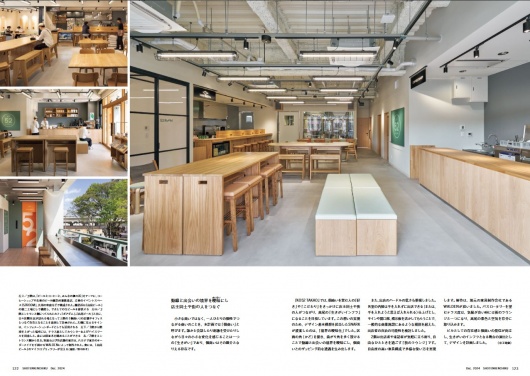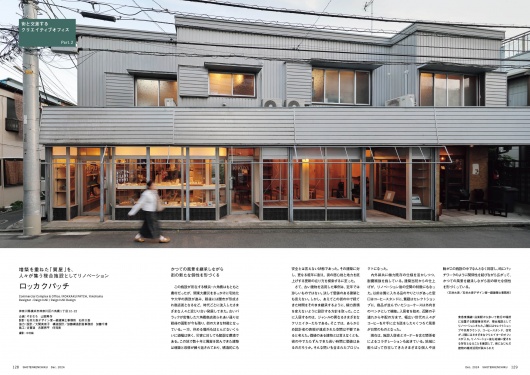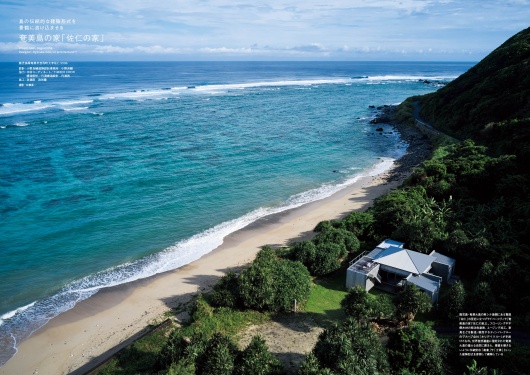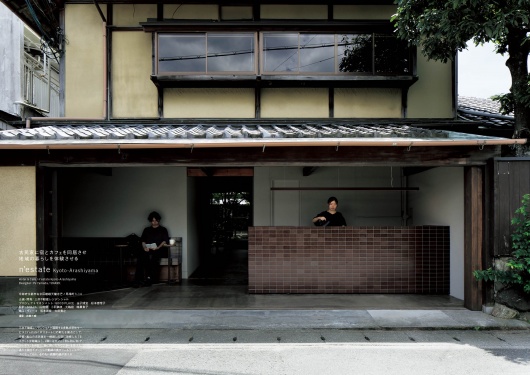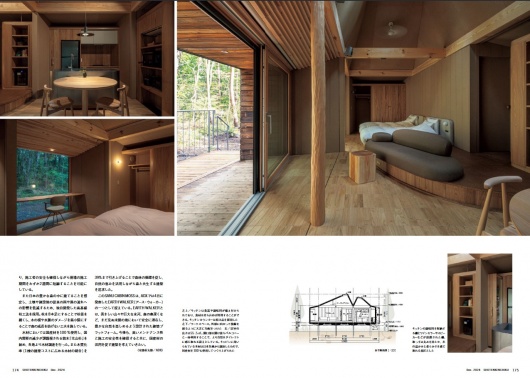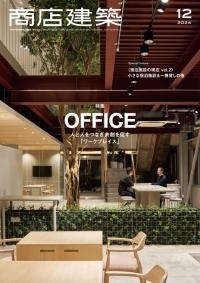SHOTENKENCHIKU /December
2024/11/28 2024

SHOTENKENCHIKU is monthly magazine of Japanese interior design / store design / commercial architecture
December 2024, SUMMARY
SPECIAL FEATURE 1
OFFICE
SPECIAL FEATURE 2
Accommodations Today vol.1
Small Accommodations
& Single-unit Rental Hotel
SPECIAL FEATURE 1
OFFICE
Panasonic Meguro Office
(Page 52)
This is a plan to relocate an entire building of Panasonic’s
consumer electronics division. The relocation was an opportunity
for the company to break away from its traditional approach of
manufacturing in which each division was divided into separate
departments, and to find a place where it could engage in a new
type of manufacturing that integrates development, manufacturing,
and sales. Under the theme of “Connecting with Customers,
Connecting with Employees, and Connecting with Society,” the
work area emphasized connecting employees with each other and
aimed to create an environment where many effective actions take
place in the office by building a place to promote horizontal
collaboration across organizations. The lower floors connected by
a middle staircase, the cafeteria floor used by many employees,
and the coworking floor available to employees of other locations
were positioned as important floors for “connecting with
employees” and constructed as places where diverse interactions
can take place. In this way, employees move between different
floors according to their purposes, promoting connections not
only within their own departments but also with other departments.
Designer : KOKUYO
SPECIAL FEATURE 1
OFFICE
Nomura Real Estate Group Trial Office
(Page 68)
Nomura Real Estate Group, which aims to create new value, has
built a trial office for its 3-year plan to move its headquarters in
2025, where 3,000 people, including those from group
companies, will examine new work styles. In the first phase of the
plan, they created a “HOUSE” zone, a “CAMP” zone, and a “LAB”
zone to encourage creativity, aiming for a way to work in the heart
of the city with a sense of openness. Based on the feedback
received, the second phase of the project has been designed to
provide a more productive and enriched working environment
Designer : Gensler and Associates International
SPECIAL FEATURE 1
OFFICE
KO52 TAKAO
(Page 121
KO52 TAKAO is a facility that will become Takao's “infrastructure
for a life worth living” by bringing together store owners who run
“individual businesses,” businesses that they prefer or are
particular about, and emphasizing their interaction and
connections with people in Takao. The facility will have many
turning points, blurring the boundaries between flow lines and
encounters, and creating zapping encounters with small
businesses. The second floor is a “town lounge” where vendors
and visitors can casually drop in and spend a free moment.
Overlooking the bus rotary, the terrace integrates with the city
lounge when the season is good, bringing the view and air of the
mountain fully into the facility.
Designer : Our Company Keio Construction
SPECIAL FEATURE 1
OFFICE
ROKKAKU PATCH
(Page 128)
The building, which has been a pawn shop in Rokkakubashi,
Yokohama for many years, has been newly reborn, utilizing the
existing interior and exterior as much as possible and reinforced
against earthquakes, with the remaining existing parts also
becoming an attraction. The finishes from when the building was
first constructed are now a feature of the renovated space as well.
The window where items were once exchanged to be placed in
the pawnshop has been transformed into a coffee stand, the pawn
warehouse has become a select store, and the showcases that
once lined the pawnshop's merchandise are now outward-facing
benches. Various individual activities that have existed scattered
throughout the community cohabit within this facility, sometimes
spreading out like a patchwork of relationships, and forming a new
character for the city while inheriting its former landscape.
Designer : Daigo Ishii Design
SPECIAL FEATURE 2
Accommodations Today vol.2
Small Accommodations & Single-unit Rental Hotel
Villa in Sani
(Page 158)
Villa in Sani has a large space at its center that can accommodate
a variety of uses, and this has been realized by quoting the
traditional architectural form of Amami Oshima, inheriting the
architectural form of the past that is being lost on the island, and
bringing it into the present, creating a building that offers a lodging
experience with a sense of the local climate.
The RC walls, replacing large log pillars, support a square roof of
wooden trusses, reminiscent of the traditional “dohyo” or “takagura”
style of houses in the village, and the cluster-like appearance of the
large and small rooms is reminiscent of a “minka” style house in a
detached building.It is a simple form composed of a large space in
the center of the building and functional spaces on the periphery.
At first glance, the building looks like a wooden structure, but the
RC load-bearing walls make it robust against typhoons while allowing
full-openness without the load-bearing walls of a wooden structure.
This large opening between RC walls is a rational form for the
climate of Amami Oshima, as it reduces the risk of damage from
flying debris caused by typhoons. In addition, the large span in the
center is made of wooden trusses to create a pillarless space.
Designer : or architecture
SPECIAL FEATURE 2
Accommodations Today vol.2
Small Accommodations & Single-unit Rental Hotel
n’estate Kyoto-Arashiyama
(Page 166)
The new base of “n’estate,” a multi-location residential service by
the Mitsui Fudosan Group that proposes a variety of ways of
living, is an inn and café for rent in a renovated old private house
in Arashiyama, Kyoto. Since this is a project for two different
businesses, the interior of the building is not accessible to each
other, but the building was designed as an integrated facility with
glass openings and matching material tones so that both areas
can be sensed by each other.
Designer : SNARK
SPECIAL FEATURE 2
Accommodations Today vol.2
Small Accommodations & Single-unit Rental Hotel
SANU CABIN MOSS
(Page 173)
Kita-Karuizawa is located on the Asama Plateau at 1100 meters
above sea level at the northern foot of Mt. Asama. It is a forested
area close to Joshinetsu Kogen National Park, but is also popular
as a vacation home, as it is conveniently located about an hour
and a half from central Tokyo. The forest where the hotel is
located is a natural forest of mainly deciduous trees, including
Japanese elm, and is a rich natural environment that is home to a
wide variety of wildlife. At this SANU 2nd Home, away from the
hustle and bustle of the city, you can truly enjoy the seasonal
activities of nature and the peaceful time flowing in nature.
Designer : ADX
SUBSCRIBE
Print Issue : For overseas subscription and order, please contact to the following
Digital Issue : zinio.com
BACK NUMBER
このエントリーのURL
URL

