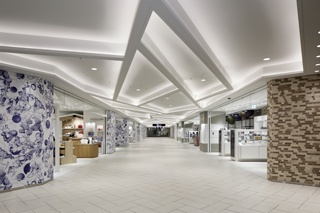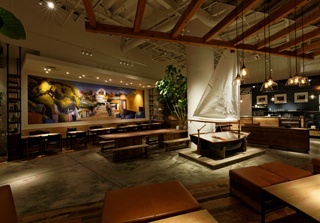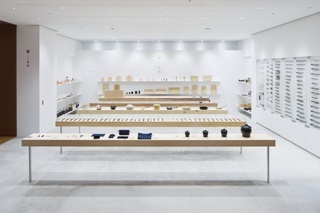SHOTENKENCHIKU / July , 2016
2016/06/29 2016
July 2016, SUMMARY
SHOTENKENCHIKU is Japanese interior design / store design / commercial architecture magazine
NEW SHOP & ENVIRONMENT
DAI NAGOYA BUILDING Shops & Restaurants / ISETAN HAUS
(Page 46)

photo / Nacasa & Partners
The high-rise part of Dai Nagoya Building is composed of glass curtain walls and vertical aluminum fins in two different types which are arranged over the surfaces irregularly. The clad of the podium, the lower part of the building used crystal-like patterns on transparent screens on suspension structure. The design concept of the public area is “a corridor of giant tress or a majestic tree standing on a hill”. The environmental design of the major tenant ISETAN HAUS connects the outside and the inside of the public area via floor and ceiling, which shows the shop’s identity. Walls of the store express their presence and the existing columns were directed by SANDWICH, an artist group.
Designer : Mitsubishi Jisho Sekkei NOMURA TANSEISHA
NEW SHOP & ENVIRONMENT
DAIKANYAMA RINGRAZIARE koji morita
(Page 60)

photo / Nacasa & Partners
Opening as a tenant in a building in Daikanyama, Tokyo, this establishment with no signage is a restaurant of Koji Morita, an eminent chef of Italian cuisine. As the chef thinks he would like to serve customers one by one carefully, his restaurant serves only course styles. The interior is a bit dark to emphasize the dishes and to keep customers’ mind on food. The horizontal lines represent, by indirect lighting, sea horizon of the Adriatic and you can feel the interior much roomy and comfortable. Translucent partitions in the kitchen sometimes, producing dramatic effect, opens to serve customers during courses.
Designer : ISAKU DESIGN
SPECIAL FEATURE
Styling & Coordinate
(Page 65)

photo / Jonathan Leijonhufvud
Today we know so-called interior coordinators or stylists make excellent jobs for environmental design and their ideas and coordination are sometimes indispensable for contracted interior projects. Interior designers once worked for floor, wall, ceiling, furniture and other fixtures in the interior. Now designers have to create other smaller articles like art pieces, planters, and other gimmicks and have to select things by professional ways. Here are some of good examples of their works. Jamo Associates, for example is a design duo of designer and coordinator and their works are well-known in this line of business. SUPPOSE DESIGN OFFICE is another example in this featured article. And other three design firms were picked up. Their intriguing interviews here stimulate readers.
FEATURE ARTICLE1/Japanese Dining
UMAMI TEPPAN KINGYO
(Page 92)

This establishment is a izakaya pub in Kita-shinchi, Osaka. The interior represents a kind of Japanese restaurant somewhere in East Village, New York. Various salvaged wood materials were used on the walls that show different expressions of the textures. The ceiling was covered with aluminum panels to make a reflective backdrop for artistic objects or lamps in shapes of goldfish.
Goldfish is represented by other things in the interior like lanterns, hanging scrolls, etc. There are counter seating, table seating and half-private rooms for various types of customers.
Designer : Yukimasa Numata / numata yukimasa design office
FEATURE ARTICLE1/Japanese Dining
JAPANESE RESTAURANT SHIGEZO EBISU
(Page 101)

JAPANESE RESTAURANT SHIGEZO EBISU is located in a commercial complex Ebisu Garden Place in Tokyo. It is a 80’s style retro-future Japanese restaurant, reminding us of atmosphere of busy back-alley with strange feeling. You experience sizzle at a counter of the kitchen or get relaxation at circle private rooms or at various seatings in different floor levels. Almost everything in this restaurant looks organic and curvy. The basic color scheme is antique brown. Some parts and decorations were painted with copper powder. Business people in the neighborhood frequent this establishment and enjoy food and drink on reasonable budget.
Designer : Yusaku Kaneshiro / ZOKEI-SYUDAN
FEATURE ARTICLE2/Specialty Shop & Showroom
KIYA SHOP TOKYO Midtown
(Page 143)

Nihonbashi Kiya currently opened a branch called MINA-TO in Midtown Commercial mall. A famous cutler Kiya, established in 1792.
Five wooden 4m long solid boards with two legs are installed, which are not just display tables but are sort of platforms for commodities and they are like floating in the air. The boards are unpainted and display both products and uncompleted products so that visitors can see the process of manufacture. When the platforms wear down, they plane the surfaces of them which gives off a relaxing scent of woods.
Designer : Motosuke Mandai / Mandai Architects
FEATURE ARTICLE2/Specialty Shop & Showroom
PLAZA LaLaport EXPOCITY
(Page 148)

PLAZA, a general shop, opened in a big commercial complex LaLaport EXPOCITY in Osaka. this shop is a chain of PLAZA, which celebrates 50th anniversary in 2016. The shop environment was planed considering the locality and today’s trend, to present a new lifestyle. Comfortability and circulation traffic are both crucial theme of this interior project. Earth colors and wood-grain texture are emphasized. Line of indirect lighting goes along the walls to invite people. Depth and the scale of elements of the interior were carefully pondered.
Designer : Koji Kakitani / Koji Kakitani Atelier
REPORT
Milano Design Week 2016 Report
(Page 177)

This year’s Salone del Mobile. Milano saw 372,000 visitors and it reached recorded levels.
The main event of MILANO DESIGN WEEK is Salone del Mobile. Milano was held in Fiera and other exhibitions were also organized in a lot of Fuori Salone sites in the city. Magis, Knoll, GLAS ITALIA, and other renowned companies exhibited their new lines in the main exhibition. Fuori Salone, this year, included various exhibitors. NIKE’s presentation The Nature of Motion used ten talented designers. Architect Sou Fujimoto created Forest of Light for “cos”. And other intriguing installations were noticeable. Here is a concise report.
SUBSCRIBE
Digital Issue : zinio.com
Print Issue : For overseas subscription and order, please contact to the following
NIPPAN IPS Co., LTD. : webmaster@clubjapan.jp
BACK NUMBER
SHOTENKENCHIKU is the only magazine which has been dedicating to Japanese store design and commercial architecture since 1956. The magazine offers readers the very latest interior design of restaurants, hotels, fashion stores, hair salons, etc with many pictures, detailed floor plans and information of main materials. It is considered to be a must-read for architects, interior designers.
SHOTENKENCHIKU Official Site (JP)
このエントリーのURL
URL












