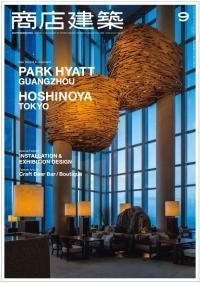SHOTENKENCHIKU / September , 2016
2016/08/29 2016
September 2016, SUMMARY
SHOTENKENCHIKU is Japanese interior design / store design / commercial architecture magazine
NEW SHOP & ENVIRONMENT
PARK HYATT GUANGZHOU
(Page 46)
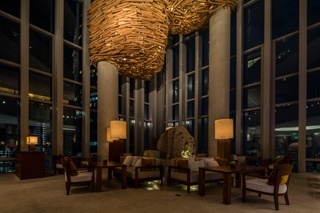
photo / Nacasa & Partners
After Asian Games 2010, Guangzhou city, with its population 8.5 million, in China furthers acceleration of the development. Hotel construction is in bloom now, being conscious of Hong Kong.
PARK HYATT GUANGZHOU is located in a special development area, competing against rivals, collaborated with a Japanese sculptor and a famous interior design firm, as a differentiation to others.
Upon a design theme of “timeless Chinese residence”, the hotel was planed as a grand maison with residential zoning. The design team used local materials that incorporated the local culture, like unique approach of modern art.
Designer : SUPER POTATO
NEW SHOP & ENVIRONMENT
HOSHINOYA TOKYO
(Page 62)

photo / Nacasa & Partners
This new type of urban resort hotel opened currently in Otemachi, one of central business district in Tokyo, based upon theme of Tower of Japanese style inn. The facade of the hotel is covered with Edo-komon pattern screens to envelop architectural structures like columns, beams and windows. One unit of the hotel is composed of six rooms and ocha-no-ma style living room and there are fourteen units in a tower building. As of Japanese style, guests are to put off shoes when they enter the interior, which might be useful for people to keep privacy and intimacy. Different from western hotels, this one introduces traditional Japanese way of relaxation and modern functionalism.
Designer : Mitsubishi Jisho Sekkei NTT FACILITIES
AZUMA ARCHITECT & ASSOCIATES studio on site
FEATURE ARTICLE1/Craft Beer Bar
YONA YONA BEER WORKS Kichijoji
(Page 76)

photo / Jonathan Leijonhufvud
Following the chained ones in Akasaka, Kanda and Aoyama, YO-HO Brewing Company owned a new one in Kichijoji. Based upon a beer factory, this beer hall has a beer serving counter in the center with intriguing decoration of aged copper plates and twenty kinds of taps. Some twenty people use a big counter near the beer serving area. Materials like industrial pipes, rough wood boards, aged metal plates are effective in presentation. Various seats are available, bench seats, box seats and private rooms, targeting customers in Kichijoji, one of classy and cultural neighborhood in Tokyo.
Designer : Jumpei Yamagiwa / DESIGN POST
FEATURE ARTICLE1/Craft Beer Bar
RISE & WIN Brewing Co. BBQ & General Store
(Page 80)
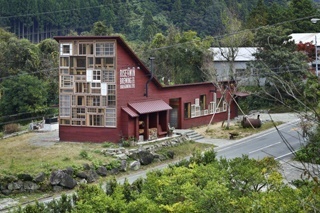
Kamikatsu-cho in Tokushima Prefecture is a kinds of eco-town proclaiming that they keep try zero-wasting. Recently some company, agreeing to the town eco-policy, opened a building as an iconic small brewery, shop, and rice-tasting facility, in the town. The architect of this project planned to embody the local identity and ideal new architecture. The site is oblong and there are rooms for touring and shopping and drinking. Eight meter high big window is decorated by salvaged old wood frames. Wasted furniture, farm equipments are used for shelves, recycled bottles for chandeliers, and other materials for smart utilizations. The establishment presents a conscious of recycling and reusability matching the policy of the town.
Designer : Hiroshi Nakamura & NAP
SPECIAL FEATURE
INSTALLATION & EXHIBITION DESIGN
(Page 115)

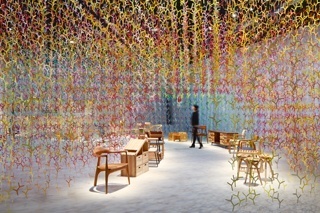
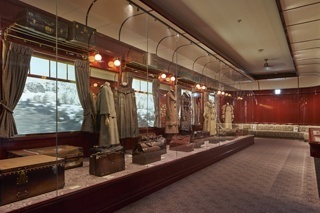
A report on works of displayers. We see everyday various types of presentation for various exhibition spaces. How displayers complete their work under some requirements in limited spaces is interesting. Here you see three impressive case studies of current display works with interviews with the designers.
FEATURE ARTICLE2/Boutique
THE PARK・ING GINZA
(Page 130)

THE PARK・ING GINZA opened in Ginza, trendy downtown in Tokyo. It is in the third and fourth basement of SONY Building, a landmark modern building. Interesting things about the shop is that it is directly open to a big parking lot. So the environmental design was inspired by the location. In a sense, parking lot makes an ideal space for shop, for it is composed of some small shop in shops and the interior elements are flexible. The shop interior seemingly looks like deserted space or remains but it gives off auto or something as a whole and it strongly bring shoppers of special taste in here. Now the shop attracts a lot of foreign travelers and the fact tells us something about what the shop’s allure is.
Designer : Nobuo Araki / The Archetype
FEATURE ARTICLE2/Boutique
JULIEN DAVID JINGUMAE
(Page 138)

Julien David, a French fashion designer, is based in Japan. His shop in Jingumae was recently renovated and extended. The first floor is a store and the second floor is an office. ciguë, French design company created this project.
They emphasized exposure of raw materials and traces of hard work in this establishment. Concrete structure and aluminum fixtures are poetically composed like an abstract art gallery. The fixture flexible to fit to any composition for displaying items and concrete parts express strangeness and delicateness, according to the designer. Shoppers to this interior are to take emigrational route in the store to see merchandises, which is an invisible retrofit to the interior design.
Designer : ciguë
FEATURE ARTICLE2/Boutique
PAUL SMITH ROPPONGI
(Page 156)
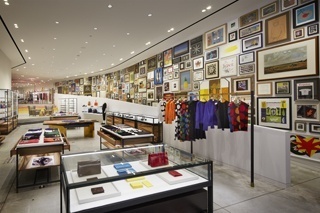
PAUL SMITH ROPPONGI is a store on the street, covering a wide collection for men and women. The 23 meters long wall is gently curved to show a lot of framed pieces of art works; pictures,posters, photos, some of which belong to collection of Mr.Paul Smith himself. In the back of the space, there is a 3x3m square display space, which is exactly the same floor area of the first Paul Smith shop in London.
Floor materials are recycled wood in parquet brought from UK. Also vintage furniture from various countries and of various periods and even doorknobs are varied for every door. Shoppers might feel shop owner’s interest in and loyalty to the brand.
Designer : Paul Smith with Paul Smith Shop Design Studio
SUBSCRIBE
Digital Issue : zinio.com
Print Issue : For overseas subscription and order, please contact to the following
NIPPAN IPS Co., LTD. : webmaster@clubjapan.jp
BACK NUMBER
SHOTENKENCHIKU is the only magazine which has been dedicating to Japanese store design and commercial architecture since 1956. The magazine offers readers the very latest interior design of restaurants, hotels, fashion stores, hair salons, etc with many pictures, detailed floor plans and information of main materials. It is considered to be a must-read for architects, interior designers.
SHOTENKENCHIKU Official Site (JP)
このエントリーのURL
URL


