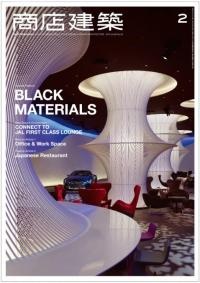SHOTENKENCHIKU / February, 2015
2015/02/06 2015
February 2015, SUMMARY
SHOTENKENCHIKU is Japanese interior design / store design / commercial architecture magazine
NEW SHOP & ENVIRONMENT
CONNECT TO
(Page 44)

TOYOTA’s new-type brand promotional experiencing facility
“CONNECT TO” opened in a big commercial complex in Seoul,
Korea. It introduced three-dimensional wavy walls, based on car
design, to make visitors experience interesting space decorated
with steering wheels, tires, gearshifts, and other car parts
emphasizing circle lines and rotators, impressive shapes of
columns for example. Like the multifunctional interior of a car, this
environment offers all-purpose furniture to give users relaxation,
socialization and soothing effect.
Designer : NOMURA
NEW SHOP & ENVIRONMENT
JAL FIRST CLASS LOUNGE
(Page 50)
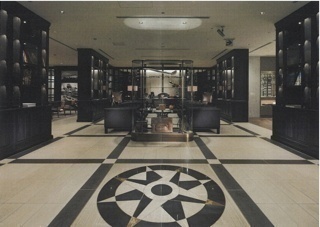
photo / Nacasa & Partners
JAL FIRST CLASS LOUNGE is located on the fourth floor of
TOKYO INTERNATIONAL AIRPORT. As a result of last year’s
remodeling, the long got 3.8 times larger floor had 2.8 times more
seats.
Characteristic area of this project is so-called RED SUITE where
there are library, gallery, playroom and a bar. The theme of this
lounge is “Japanese aesthetic” and “experiencing room to room”,
each area connects flexibly like a room in a Japanese house.
Some parts are based upon modern Japanese style with
decorative part pieces on aviation motifs.
Designer : A.N.D. Azusa Sekkei
THE WORKS
(Page 58)

photo / Nacasa & Partners
Renovated from an old office building, THE WORKS is a multifunctional
facility fusing office, restaurant, and community lounge.
It is based upon a concept of Tokyo’s informative and trendy play
ground for adults and the all the floors. The dining cafe on the
ground floor and the community lounge on the second floor
remind us of Brooklyn style interior with a lot of use of mortar and
salvaged lumbers. Sharing office rooms on the fourth and fifth
floor have a comfortable lounge with sofas and the rooftop has s
sky lounge, and they are for office users. The third story is
occupied by LINE that designed this whole environmental project.
Designer : LINE-INC.
THE HAMAMATSU SHINKIN BANK Ekinan Branch
(Page 94)
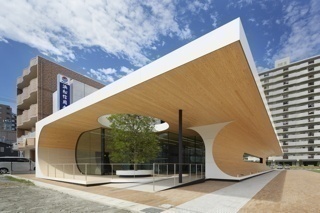
photo / Jonathan Leijonhufvud
THE HAMAMATSU SHINKIN BANK Ekinan Branch is located in
Hamamatsu city in Shizuoka prefecture, some two hours drive
from Tokyo. The designer of this project already created Kirari
Town Branch of the same bank (see July 2014 issue of
Shotenkenchiku ). This Ekinan Branch, following the design of the
former branch, advanced more. To fit and to respect local context
of the site, the building has a public corridor paved with warm
feeling material to let people walk through it from two roads. The
ceiling and walls used a local material Tenryu cedar to
demonstrate community appeal.
Designer : NIKKEN SEKKEI
SUSHI TSUJITA
(Page 124)
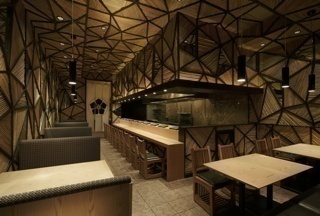
photo / Nacasa & Partners
This establishment, its emphasis is on sushi, is the third one in
L.A. for TSUJITA group. Considering accessibility by automobile
in society of L.A., this establishment has a charming patio and a
gorgeous chandelier as a visual attraction in there. They serve
authentic Edo-mae style sushi, whose material sushi master chose
everyday. The interior design concept is kaleidoscope and it is
expressed in intricate interior details made by bamboo,
mesmerizing customers. Bamboo also makes the space hygienic
and customers calm and soothing.
Designer : SWeeT
GINZA NO KANAZAWA
(Page 150)
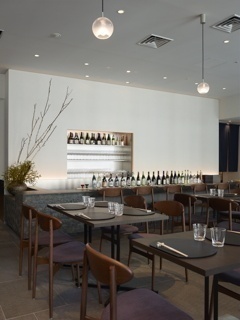
photo / Nacasa & Partners
Located in KIRARITO GINZA, a new commercial complex in
Ginza, GINZA NO KANAZAWA is a dining room and gallery,
operated by Kanazawa city, a famous city fostering traditional arts
and crafts. The establishment makes a pilot shop to promote
products from Kanazawa. The gallery space is near the entrance
and displays ceramics, dye goods, gold leaf and others by
craftsmen for shoppers. In the dining room, they serve food on
artistic dishes and tableware made by craftsmen in Kanazawa and
also you can enjoy traditional sake from sake storehouses. The
interior is mostly composed of stone, wood, and white plaster that
show up the displayed art works.
Designer : DGT.
special feature : Black Materials
(Page 157)

photo / Satoshi Asakawa
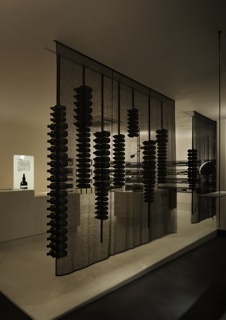
This featured article focuses on black materials, including
interviews with interior designers who like black, which shows
readers some useful techniques to use black effectively, together
with case studies and material lists. One example, RACE, a office
renewal project of the consulting firm designed by Yukio
Hashimoto. Its waiting space like a starry sky in the universe, with
use of dark blue wall that opened the myriad hole and LED
lighting. Aesop Kyoto, designed by Shinichiro Ogata, was based
upon aesthetic of black and white, in other words, light and
shadow. How were these environments created so smartly?
SUBSCRIBE
Digital Issue : zinio.com
Print Issue : For overseas subscription and order, please contact to the following
NIPPAN IPS Co., LTD. : webmaster@clubjapan.jp
BACK NUMBER
SHOTENKENCHIKU is the only magazine which has been dedicating to Japanese store design and commercial architecture since 1956. The magazine offers readers the very latest interior design of restaurants, hotels, fashion stores, hair salons, etc with many pictures, detailed floor plans and information of main materials. It is considered to be a must-read for architects, interior designers.
SHOTENKENCHIKU Official Site (JP)
このエントリーのURL
URL


