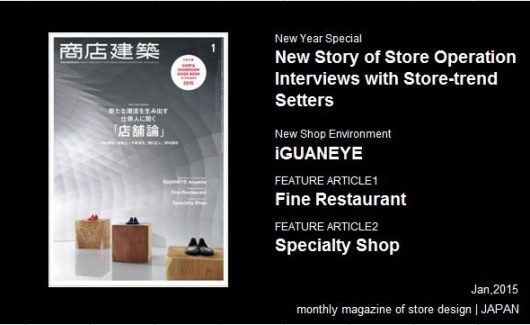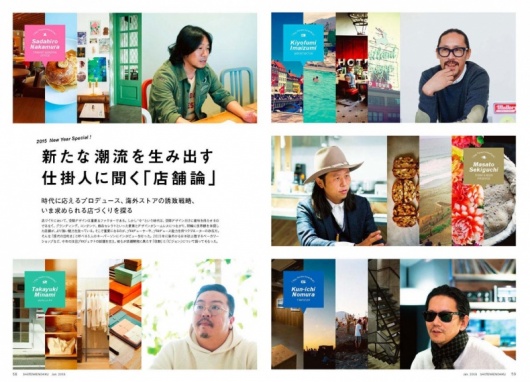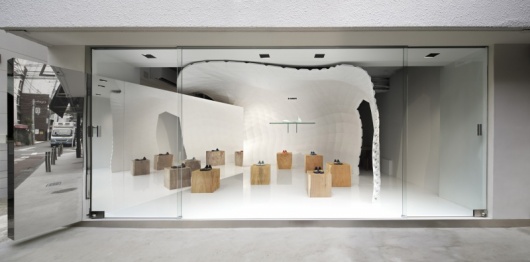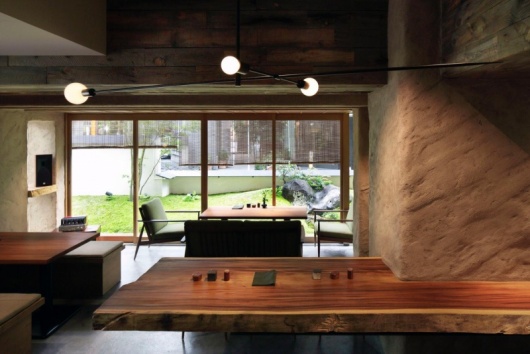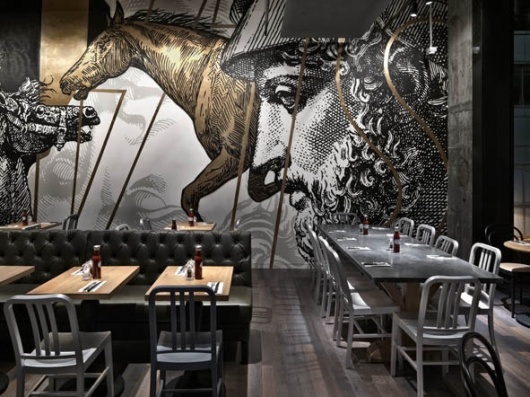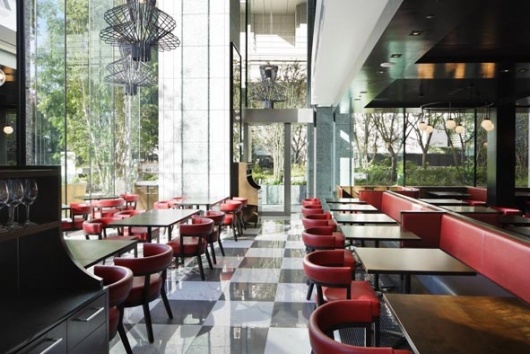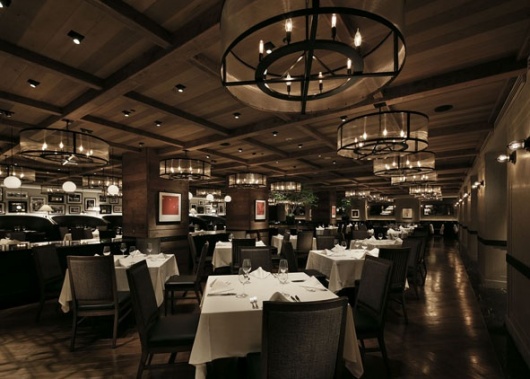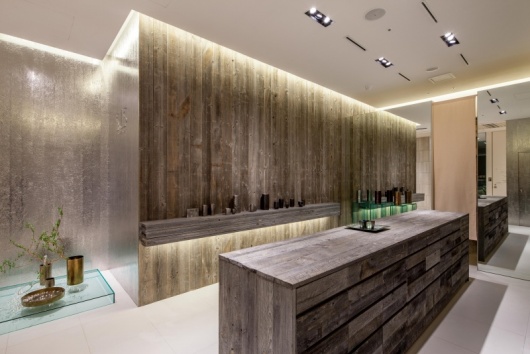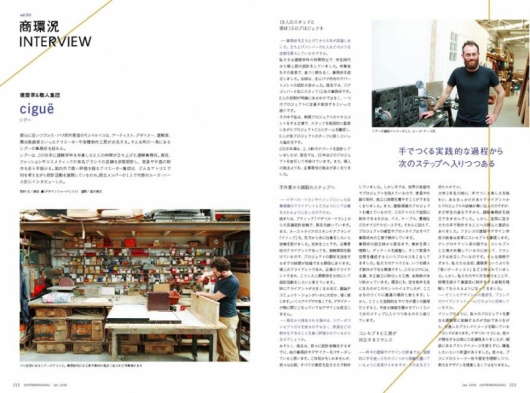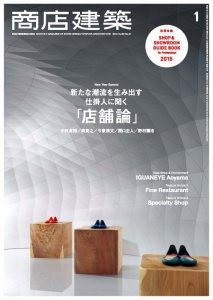SHOTENKENCHIKU / January, 2015
2015/01/24 2015
January 2015, SUMMARY
SHOTENKENCHIKU is Japanese interior design / store design / commercial architecture magazine
new year special :
New Story of Store Operation
Interviews with Store-trend Setters.
(Page 58)
special interview
SADAHIRO NAKAMURA(TRANSIT GENERAL OFFICE INC.)
TAKAYUKI MINAMI(alpha.co.ltd)
KIYOFUMI IMAIZUMI(Arkhitekton)
MASATO SEKIGUCHI(Think Green Produce co.,ltd.)
KUNICHI NOMURA(TRIPSTER)
One-step-forwarders in any commercial world push a lot of stores to envelop shoppers with warm atmosphere. Backdrop of this new store scene is supported by competent producers and designers. Some of them import popular stores and their business from overseas. They can be a kind of business cognoscenti or trendsetters. This featured article includes such five people with their interviews. What do they take much care of ? What do they want to implant in Japan? What do they shape ? What social behavior are they interested in ? Here we have key persons. Among them, Sadahiro Nakamura who imported pancake shop “bills” and chocolate shop “Max Brenner”, Takayuki Minami who designed a lot of life-style-proposing stores, Kiyofumi Imaizumi who attracted Ron Herman and more.
new shop & environment :
iGUANEYE
(Page 88)
A french footware brand “iGUANEYE” opened the first real store in Japan. 990 pieces of 0.6㎜ thin aluminum panels cover the inside of the store and it is called “shelter”. All the panels are numbered triangle and cut by laser cutter. Then they were bent one by one to fit the space adjusting the shape and angle. Nice combination of computational design and craftsmanship, you see here. In the silver room, there are solid cedar cubes to show up colorful merchandises.
Designer : Soichi Mizutani / Soichi Mizutani Design Office
SHUBARI
(Page 94)
The interior of this soba noodle bar SHUBARI used effectively natural mud for surfaces of walls and columns. The mud is mixed with a little cement to have basic retention and it has unusually fragile surface that you can easily scratch. Also, five meter long sold wood counter without any supports, white plaster mixed with radish, dirt floor with sum ink, small garden are impressive. The garden is decorated by four meter high willow, maple, moss, and natural stone, representing a Japanese taste.
Designer : Seiji Kumamoto / designground55
BEEF&LIBERTY
(Page 100)
This gourmet burger shop is in Hong Kong. It is located in a fashionable neighborhood with a lot of trendy and luxury stores, cafes and so on. The shop is on the third floor of a building. When the elevator doors open, you see a bar where they serve attractive and various beers and cocktails. The interior layout was designed to focus the kitchen. Big wall paintings, as the icon of the shop, are impressive and are accentuated by dark brown and grey colors of the most part of the interior.
Designer : Ichiro Shiomi / spinoff
HEINZ BECK / SENSI BY HEINZ BECK
(Page 106)
This new establishment is for German chef Heinz Beck who runs a three-star restaurant in Rome. It is located on the ground floor a new building close a moat of the imperial palace. The glazed boxy space is eight meter high, thirteen meter wide, and eighteen meter deep. The all-day dining has almost no walls with only wine seller and bar counter. The wine seller area and bar share a low ceiling (2.8m h) and the color scheme is most black to make intimate space. The upper floor is a fine dining HEINZ BECK where there are no walls not to hinder the fine views of the outside. The ceiling is shiny and reflects the light of the water surface of the moat.
Designer : Kanji Ueki / Casappo & Associates
LAWRY'S THE PRIME RIB, TOKYO
(Page 110)
Lawry's The Prime Rib is L.A.based old restaurant and it opened the first branch in Akasaka, Tokyo thirteen years ago. This time they opned the second one in Ebisu Garden Place commercial complex in Tokyo. As the project site was formerly a beer factory, so the interior designer used eloquently used salvaged old wood and bricks, intending to make authentic establishment that will last more than twenty years. Edisonian filament decorative lamp details and calming lighting plan, which might look a bit dark, work well to produce a contemporary good American atmosphere.
Designer : Jumpei Yamagiwa / DESIGN POST
SUSGALLERY
(Page 150)
This gallery featured titanium cups manufactured by high technology of a company based in Tsubame-sanjo city in Niigata prefecture. The site floor area is only thirty square meter and the environment is composed of 0.005㎜ thick stainless foil and weathered wood panels. The former has subtle expressions with the surface wrinkles and the latter is from the height at 2000 meter elevation. The wood panels were used either in vertical and horizontal to make wonderful exhibition stage for exquisite products.
Designer : Tatsuo Yamamoto / Tatsuo Yamamoto
Design Interviewing to designer unit “Ciguë”
(Page 212)
France-base designer group Ciguë is now attracted world attention by their work for Aesop shop interiors, Isabel Marant store design and so on. A reporter visited their headquarters in suburb of Paris to interview Hugo Hass, the leader of the group. Ciguë is composed of six architecture-major 2008 grads. Their base includes drawing room and factory for wood working. The article covers their famous works, Isabel Marant Victor Hugo St. and Le Chocolat Alain Ducasse that opened in 2014.
SUBSCRIBE
Digital Issue : zinio.com
Print Issue : order information
For overseas subscription and order, please contact to the following
NIPPAN IPS Co., LTD. webmaster@clubjapan.jp
BACK NUMBER
SHOTENKENCHIKU is the only magazine which has been dedicating to Japanese store design and commercial architecture since 1956. The magazine offers readers the very latest interior design of restaurants, hotels, fashion stores, hair salons, etc with many pictures, detailed floor plans and information of main materials. It is considered to be a must-read for architects, interior designers.
SHOTENKENCHIKU Official Site (JP)
このエントリーのURL
URL

