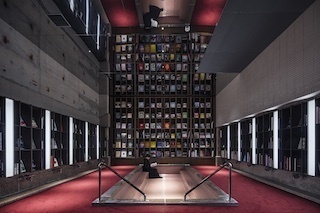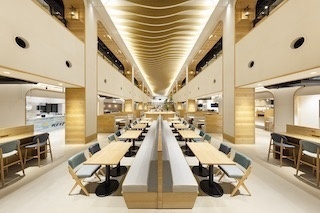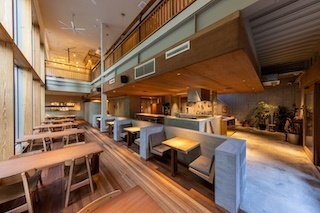SHOTENKENCHIKU /February
2023/01/27 2023

February 2023, SUMMARY
SHOTENKENCHIKU is monthly magazine of Japanese interior design / store design / commercial architecture
SPECIAL FEATURE
HOTEL 15 LATEST PROJECTSHOP 2022
OYADO ONN Nakatsugawa
(Page )

Located in Nakatsugawa, Gifu prefecture, this establishment
combines hotel and ryokan. The project owner is a multifaceted
proprietor who owns sawmill, road constructor, and nursery, and
plans to revitalize the region.
The project site is on a slope at the foot of Mount Enasan, a
symbol of the region. The building quotes a landscape of
surroundings and has a big opening to a road. As Kiso-hinoki
Japanese cypress is a famous local product, architect used it as
the main material for both construction and furniture. A grid ceiling
and shoji screens represent traditional style and they make unique
atmosphere fusing Western and Eastern design. Here, hotel
guests are to put off shoes at the entrance, sensing scent of
wood, feeling warmness of wood interior. The establishment
represents local culture and history.
Designer : NARUSE・INOKUMA ARCHITECTS
SPECIAL FEATURE
HOTEL 15 LATEST PROJECTS
MATSUMOTO JUJO
(Page 74)

MATSUMOTO JUJO is an integrated name of a remodeling
project of old ryokan Koyanagi established in 1686. The central
building was demolished, and east and west wing left skeleton as
new accommodations. The east wing, renovated by SUPPOSE
DESIGN OFFICE, makes boutique hotel Matsumoto Honbako
and west wing, designed by Jiyujin, is Hotel Koyanagi.
On the second story of the hotel, there is a shop named Asamaonsen-
shoten shop, which was created by Schemata Architects.
They are all included in MATSUMOTO JUJO.
To create bustle in the city, the establishment was planned to
make attractive traffic around the hotel, making hotel guests feel
like walking, reinforced by Oyaki-to-coffee reception cafe near the
main street.
Designer : SUPPOSE DESIGN OFFICE + Jiyujin + Schemata
Architects
SPECIAL FEATURE
HOTEL 15 LATEST PROJECTS
THE ROYAL PARK CANVAS GINZA CORRIDOR
(Page 124)

This hotel is located at so-called Corridor Street, a pub-crawler’s
mecca in Tokyo, out of Ginza which is full of glittering classy
shops. It has three bars and a restaurant attracting bar-hopping
users. As a result, the hotel makes a part of Corridor Street.
CANVAS is a signature bar, PROSECCO is focuses on sparkling
wine, and OMIKI is a sake bar. Hotel rooms are designed
emphasizing three themes. The guest rooms and bars share the
music, so that people in this establishment enjoy bar atmosphere.
Alcohol, music, light, colors, all element in the interior fit the mold
of the context of Corridor Street.
Designer : Mitsubishi Jisho Design + HIRSCH BEDNER
ASSOCIATES
SPECIAL FEATURE
HOTEL 15 LATEST PROJECTS
9h nine hours Woman Shinjuku & Ningyocho
(Page 134,139)


Attracting a lot of urbanites, 9 hours hotel offers comfortable and
functional accommodations. The hotel combines three basic
activities of hotel users: one hour sweating, seven hours sleeping
and one hour dressing.
This new ones are in Shinjuku and Ningyocho. The former is in a
pleasure quarter and the latter has a bit old-fashioned town
neighborhood with shops and restaurants. The one is Shinjuku,
targeting only female guests, designed by IMA, has a vault ceiling
lounge that represents connection of the hotel and neighborhood
and soft color scheme soothes the guest. The one in Ningyocho,
designed by TAIJI FUJIMORI ATELIER, is simple and has varied
furniture to make some space for people to spend their time.
Designer : Design Office IMA, TAIJI FUJIMORI ATELIER
SPECIAL FEATURE
HOTEL 15 LATEST PROJECTS
NOT A HOTEL AOSHIMA & NASU
(Page 150,162)


Two NOT A HOTEL opened in Aoshima, Miyazaki prefecture,
designed by GENERAL DESIGN, and in Nasu, Tochigi perfecter,
designed by SUPPOSE DESIGN OFFICE, the former commands
fine views of the sea and the latter faces to a vast ranch. NOT A
HOTEL is a series of home sales plans sold and presented by
internet with CG perspective drawings. Both two preceding
works, taking in the nature around the house, offer classy high life.
They are private residences to be ranted out as hotels during
spare time, which is manipulated only by an application. It will
extend concept of utilization and ownership of architecture,
enabling share purchases.
The project will expand by various designers all over Japan.
Designer : GENERAL DESIGN, SUPPOSE DESIGN OFFICE
SPECIAL FEATURE
HOTEL 15 LATEST PROJECTS
Report; Upcoming hotel projects
(Page 192)

Here is editor’s selection of hotels, which are to open
2023~2026, covering global luxury hotels, Japan’s first attracted
hotels, and other intriguing hotels revitalizing regions. Also here
are interviews with owners, designers and other related people
with perspective drawings and more.
NEW SHOP & ENVIRONMENT
MORINOMACHI PLAZA WONSETO FOODHALL
(Page 208)

This food hall is in Morinomachi Plaza, health care center and
commercial complex in Morinomachi Grace in central area in
Okayama city.
Making the most of oblong site, the hall has louvers on the ceiling
representing currents of water and air of Seto Inland Sea. In the
center of the environment, there are tiered platforms called “hill”
near stairs, as relaxing space and audience seats. All chairs and
sofas use both outer and lining of denim, representing Okayama
industry, so that people can experience character of this region
naturally.
Designer : RENS NOMURA
NEW SHOP & ENVIRONMENT
JOZU+
(Page 214)

JOZU+ is a commercial complex, including four restaurants under
a theme of fermentation and three shops selling furniture, books
and miscellaneous goods. The establishment is two-storied, and
the total floor area is 876 square meter and it has two trailer
containers.
The project architect focuses on views of the forest and sense of
distance between the building and green. All seats face straightly
to windows to get fine views of the surroundings. Sizes of window
frames are decided to fit to the arrangement of tables made by
solid boards. All the furniture, including the tables, architectural
hardware, and interior construction were done by Jozu company,
the project architect. The wood materials were cut from the forest
and lumbered, slowly dried, and carefully processed.
Designer : muura
SUBSCRIBE
Digital Issue : zinio.com
Print Issue : For overseas subscription and order, please contact to the following
BACK NUMBER
このエントリーのURL
URL











