SHOTENKENCHIKU /March
2023/02/28 2023

March 2023, SUMMARY
SHOTENKENCHIKU is monthly magazine of Japanese interior design / store design / commercial architecture
SPECIAL FEATURE1
Spatial Design Methods for The Age of Uncertainty
Vol.1 Ceilings and Fabrics in Versatile Uses
[ Part One ]
Design of Ceilings, Enveloping the Space and Creating
Environment
(Page 34)
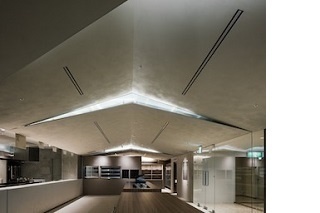

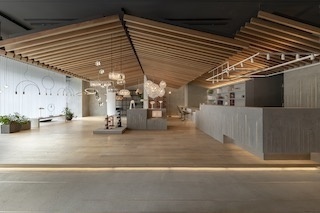

It is natural that contracted commercial projects often have to
change themselves and even transform their shapes through the
years, with layout modifications, additional decorations, and
business direction changes. Generally, mercantile projects are
sometimes short-lived and it is not easy to anticipate industry
trends in this indeterminate age, so interior designers should
focus on something unchangeable and give it the lead role of
spatial design to sustain something original and authentic of the
environment we work for. From this viewpoint, ceilings are,
compared with walls and floors, hard-to-change and have
potentiality for environmental design, for distinctive ceilings tend
to be favored. Here are some key projects.
SPECIAL FEATURE1
Spatial Design Methods for The Age of Uncertainty
Vol.1 Ceilings and Fabrics in Versatile Uses
[ Part Two ]
Fabrics Mediate Space and Embodiment
(Page 81)

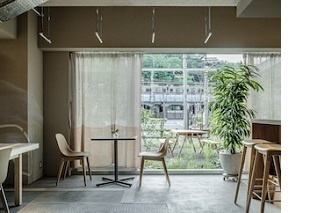
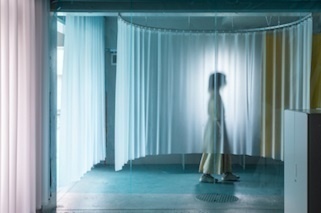

Unlike floor, wall, and ceiling, fabric is a comfortable element that
is friendly to the our body.Fabrics sway in the wind, let the light
through, and color the space, so they are very impressive among
other interior elements. Besides, it is easily installed or removed,
which shows that fabrics’ suitablity to updatability and
sustainability of this age. Here are some smart projects with
effective fabrics.
SPECIAL FEATURE1
Spatial Design Methods for The Age of Uncertainty
Vol.1 Ceilings and Fabrics in Versatile Uses
d&i
(Page 46)
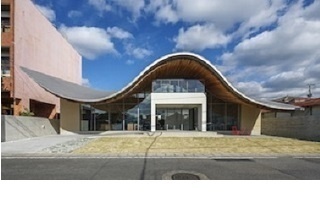
New office of Nagasaki-based old financial trading company
Daikokuya. The new office is composed of square office for
twenty people and multi-functional hall for thirty people.
Impressive is the use of wood beam (edge 105X200mm) and they
place the beam one by one while shifting each other to make a big
wave on the front façade. The wavy roof partly echoes to crosssections
of this two-story building and overlaps a big opening of
the façade to shut out the sunlight, making cozy place inside. Big
wood beams are suspended from above and only delicate steal
columns appear as structure. The ceiling without any lighting
shows the presence of the space under roof.
Designer : INTERMEDIA
SPECIAL FEATURE2
THE POWER OF ART
GREE Headquarters
(Page 116)
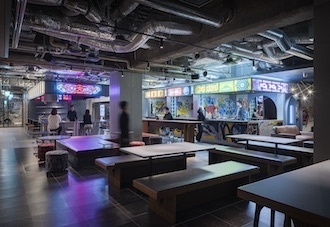
IT company GREE Headquarters created new office floors in last
March on the concept of “subcultural retreat with a kick” and they
currently extended a new office on the third floor of the building. It
is like an urban retreat full of art pieces where creators work and
show individuality.
Newest office is for team building, and there are kitchen, vendor/
kiosk on raised floor level, and event hall has a screen and a DJ
booth. You see different heights of floor level and different scales
of interior elements. Mural arts, kanji-neon lights, internally
illuminated acrylic panels above the booth give off an extraordinary
feeling created by art works and lighting, which can be found in
no other ordinary offices.
Designer : Tokyo Creators' Project
SPECIAL FEATURE2
THE POWER OF ART
[ Report ] BLOSSOM
(Page 136)
Exhibiting art works by artists in their 30s to 40s, Hotel
Metropolitan Kawasaki makes a galley-like accomodation to
support young artists. Particularly walls of gym and restaurant in
the hotel cater to commissioned art works. Maki Ohkojima created
a mural for the restaurant upon a theme of “life cycle”, describing
birds, tress, and animals and the walls of the gym displays Kota
Hirakawa’s mural with a theme of “sharing” that represents four
seasons. BLOSSOM, director of the art project
FEATURE ARTICLE
YAKINIKU & TEPPAN YAKI RESTAURANT
SENNICHIMAE UEDASHOUTEN
(Page 154)

Located in Sennichimae, downtown of Osaka city, reservationonly
restaurant Uedashoten offers only course menu of wild game
meat. This is a remodeling project, making the most of the nice
parts of existing building. Interior designers tried to express a
brace feeling. Floor tiles reflect the neon light from windows and
bring the outside vivid atmosphere inside. Barbecue restaurant
usually needs hood space for each seat and each table, this
interior takes advantage of the system and they accumulate hoods
on top of the long counter under milky white tube acrylic lamp,
which becomes an icon of this restaurant.
Designer : re:o design studio + o
FEATURE ARTICLE
YAKINIKU & TEPPAN YAKI RESTAURANT
HEIJOEN Makuhari, Oizumigakuen
(Page 176)
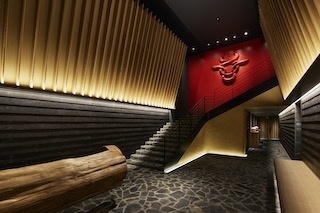
Loved by three generations, Heijyoen is a roadside barbecue
restaurant. Currently they opened two branches in Makuhari and
Oizumi. Targeting high end customers, both of two introduce vivid
color scheme; gold, black, red for floor and wall, to represent
directly the luxury. Lattice composition and calligraphy art
emphasize the Japanese taste. Also, elaborate materials like,
solid logs, rice papers, oak flooring and Oya tuff stone are used
pleasuring people’s eyes.They show architect’s accurate
interpretation of the context of each restaurant.
Designer : Futoshi Masuda / Masterd
FOCUS
Δquarium Park
(Page 198)

Aquarium converted from a big warehouse. In collaboration with
Kawasaki Aquarium, this private Δquarium Park offers water
tanks where fish, plant, and microorganism live together in a
habitat for fish which is close to its native environment. The interior
of water tanks was laid out based upon triangular phase diagram
for smooth traffic and bright environment for fish. In the aquarium,
the main water tanks are placed diagonally with triangular margin
space behind them and the three corners have green banks which
give the depth of the interior space. Under a triangular roof, there
are three subsidiary water tanks. Triangular parts of the interior
gives us a feeling of deepness and create an ease of getting
around to see fish.
Designer : Kohei Taniguchi / and to architects
FOCUS
8 BOOKs SENDAI
(Page 203)

Opened in Sendai city, Miyagi prefecture, 8 BOOKs SENDAI is a
membership library and base for video streaming operated by a
private company. All bookshelves are black to keep a low profile
when they transmit video and to make books stand out when they
use library.The second level has a raised floor covered with
carpets for kids and their parents. Here, the establishment, as
“Japan’s number one meddlesome library”, makes a place for
both books and videos, connecting people and local community.
Designer : Ishimori Architects
SUBSCRIBE
Digital Issue : zinio.com
Print Issue : For overseas subscription and order, please contact to the following
BACK NUMBER
このエントリーのURL
URL











