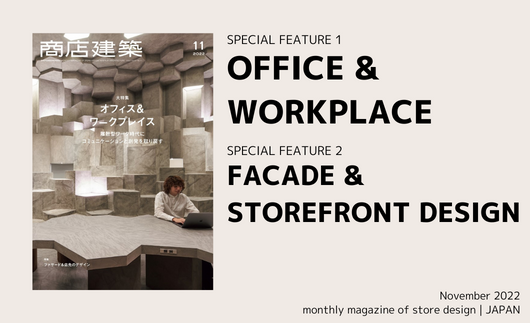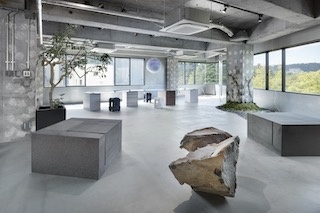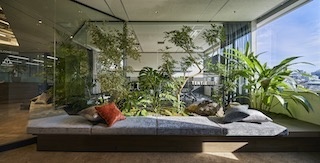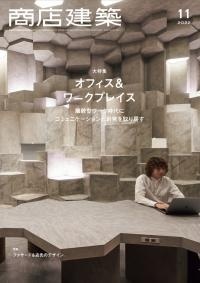November 2022, SUMMARY
SHOTENKENCHIKU is monthly magazine of Japanese interior design / store design / commercial architecture
SPECIAL FEATURE 1
OFFICE & WORKPLACE
DENTSU DIGITAL SHIODOME PORT
(Page 50)
Situated in two floors of Dentsu Headquarters Building in
Shiodome, Tokyo, this new workplace of Dentsu Digital opened
recently. Some two thousand people work there. On the seventh
floor, there are concentric curved partitions, representing shape
of the building and composing various articulated areas. On the
eighth floor, various curved hallways connect each area. Team
Home Village is an area where members of the same area of
expertise gather, assigned to a departmental unit. Hack Rooms
are for the project teams who need space for several days or
months. These areas are arranged on traffic point of the interior
and workers can choose their workplaces case by case. The
environmental design of this project focus on flexibility,
productivity, and knowledge sharing of workers.
Designer : sinato
SPECIAL FEATURE 1
OFFICE & WORKPLACE
MONE GROUP OFFICE
(Page 59)
This project is a new workplace for three group companies of
MONE Group, real estate investment advisor. The spatial design
themes include fusion of three, promotion of varied work style,
and improvement of loyalty. Long Connect Shelf, a meandering
shelf wall, divides the interior to make closed areas, open areas,
and other interesting areas. The shelf wall has gradation glass
panels and transparent glass panels to control information
security. In this seamless workplace workers enjoy conversation
and relax.
Designer : Klein Dytham architecture
SPECIAL FEATURE 1
OFFICE & WORKPLACE
QUINTBRIDGE
Located in Kyobashi, Osaka, QUINTBRIDGE is a co-creation
center set up by Nippon Telegraph and Telephone West, facility
for not only the employees but also community groups,
enterprises, and even students, offering a place for their activities
and human exchange. The project includes two floors and the
area is 1000㎡ each with small and wide rooms to be used flexibly.
Both floors are designed differently due to usage. The ground
level is raised like terrain model and has steps with brick tiles, for
it is suitable for some ten-members teamed workers act
comfortably. The second level is a co-creation studio which is
designed adjustably according to activities, with the effective use
of curtains, moveable walls, and furniture.
Designer : ondesign
SPECIAL FEATURE 1
OFFICE & WORKPLACE
TAKT PROJECT Tohoku Lab
TAKT PROJECT is what we call a DESIGN THINK + DO TANK
that creates and actualizes new concepts through design. The
newly completed satellite lab in Sendai, apart from the Tokyo
studio, is a space dedicated for creating and thinking to encounter
the unknown, in preference to meetings and administrative use.
Each seemingly bare object has in fact a purpose as a table, shelf,
or chair—yet arranged as if to exist ambiguously somewhere
between mere materials on one hand, and objects with a purpose
on the other hand, if the human intervention in the materials are
minimized. The confrontation with such unstable existence also
evokes imagination, just like the ceiling that stirs up our
imagination.
Designer : TAKT PROJECT
SPECIAL FEATURE 1
OFFICE & WORKPLACE
AIBA CONSTRUCTION HEAD OFFICE
(Page 118)
Remodeling project of the headquarters of AIBA, construction
company based in Higashimurayama city, suburb of Tokyo. The
design theme is making a comfortable and enjoyable environment
for workers of building firm that makes agreeable home. This
establishment is for the company workers to balance life and
work. The ground floor is an entrance and there are kitchen, table
tennis court, and gallery. Workers and visitors share eating,
playing, and relaxing.
The second floor is an office and hall with a big extension table for
meeting and having lunch, mixing visitors and workers. The third
floor includes meeting rooms, with natural materials, in different
sizes and they also serve as themselves showcases of
construction materials.
Designer : Koizumi Studio
SPECIAL FEATURE 1
OFFICE & WORKPLACE
TENTiE
Located in Tokyo, this is an office of company supporting artists,
composing of offices, conference rooms, lounge and interview
rooms for artists. Hallways, partitions, and planting containers
smoothly make borders of areas. Interior plants are not just
decorations, but they represent company identity respecting
artists’ individuality. Intriguing is that sound absorbing materials
and urethane tips are used with solid materials like wood, steel
and glass, contrastively.
As the company name “TENTiE” means that set of “Ten(points)”
makes strong “Tie”, a designer created this office producing
synergistic effects, mixing various originalities of artists.
Designer : moss.
FEATURE ARTICLE 2
FACADE & STOREFRONT DESIGN
Cartier Shinsaibashi Boutique
Located in the center of Shinsaibashi, Osaka, high-end shopping
downtown, Cartier Shinsaibashi Boutique displays warm and
organic facade, making striking contrast with neighboring hard
buildings. Inspired by jewelry, architect applied diamond
geometric pattern to Japan-sourced hinoki(cypress) wood, which
is often used for construction of sake cup and temple architecture,
and the wood parts are crafted and finished, one by one, by
woodworkers in Kyoto. More than 2500 pieces of the wood
fragment are united by recyclable aluminum cast frames to
embody the facade. The wood piece coverage is only 200 thick
onto the existing facade of the building. During the daytime, the
northeast side of facade is illuminated by the morning sun showing
beautiful surface expressions of hinoki, and at night LED lamps in
the wood pieces give light, adding glamor to city scape of Osaka.
Designer : Klein Dytham architecture
FEATURE ARTICLE 2
FACADE & STOREFRONT DESIGN
KAMERA
KAMERA, standing style izakaya, is situated in Hyakkendana in
Shibuya, Tokyo and the neighborhood is full of small spots to wine
and dine. This project is established by chef Takeshi Kameya of
Bistro Rigole and Keita Mera of good-eye, which is a business
consulting firm using digital marketing to set up new business.
Here, the main menu includes steamed meat dumplings and
whisky and oolong tea. As the establishment faces a narrow road,
semi-outdoor area is created as a inter space between outside
and inside, not to make both customers and passers-by feel
uncomfortable. Also, it makes a kind of buffer zone or gathering
spot to invite people.
Designer : METRONOME
SUBSCRIBE
Digital Issue : zinio.com
fujisan.co.jp
Print Issue : For overseas subscription and order, please contact to the following
FROM JAPAN
BACK NUMBER
Back Number List (JP)
amazon (JP)
SHOTENKENCHIKU is the only magazine which has been dedicating to Japanese store design and commercial architecture since 1956. The magazine offers readers the very latest interior design of restaurants, hotels, fashion stores, hair salons, etc with many pictures, detailed floor plans and information of main materials. It is considered to be a must-read for architects, interior designers.
SHOTENKENCHIKU Official Site (JP)
https://www.shotenkenchiku.com




















