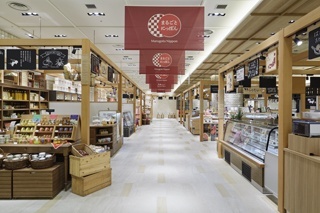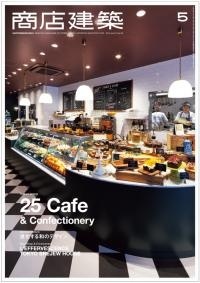SHOTENKENCHIKU / May , 2016
2016/04/29 2016
May 2016, SUMMARY
SHOTENKENCHIKU is Japanese interior design / store design / commercial architecture magazine
NEW SHOP & ENVIRONMENT
L'Effervescence
(Page 50)
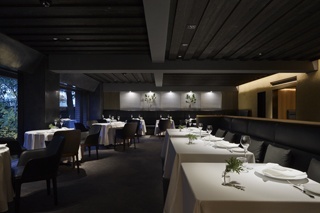
photo / Nacasa & Partners
Remodeling project of a French restaurant. The new facade is made of monolithic granite plates that look stern and seemingly unfriendly and there is a slope with garden Japanese zelkova. The interior in monochromatic color scheme makes customer focus upon dishes on tables. The environment is, however, not cold with the use of wood, earth, stone, and other natural materials and they express tonic presentation of tinges of black color. Some of notable things about the interior include collaborated plaster works by Naoki Kusumi and Japanned black polished surfaces, realizing an elegant atmosphere.
Designer : Tsutomu Saito / Design Studio GLAM
NEW SHOP & ENVIRONMENT
TOKYO BREJEW HOUSE
(Page 56)
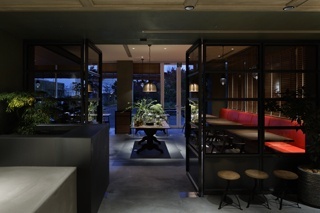
photo / Nacasa & Partners
This restaurant opened currently in Futako-tamagawa, Tokyo.
Using various frozen foods from all over the world, they serve fleshly defrosted dishes in entertaining forms, which can be also embodied as the front shop of the restaurant. Futako-tamagawa is famous for its rich natural environment and local people enjoy organic life style, so this restaurant makes a kind of mansion atmosphere in the neighborhood. Customers of the restaurant are to choose their food in the shop designed as an entrance to the house. Customers can enjoy views of the roof-top-garden over plants. Some of layers in the interior give a send of the depth. The designer of this establishment selected natural materials gentle to human.
Designer : Masahiro Shimamura / SIMPLICITY
FEATURE ARTICLE1/25 Cafe & Confectionary
CITY SHOP
(Page 70)

photo / Jonathan Leijonhufvud
Produced by creative director Yuichi Yoshii, CITY SHOP, operated by BAYCREW’S, opened lately in Minami-aoyama, Tokyo. It covers fashion, food, culture etc. The first story has a delicatessen and a bar and the second story is for fashion and related items. “Stand” and “Daily” are both concept words for this establishment. With grayish smoky colors, durable materials and lamps in good order, built-in speakers and other stark elements, the interior looks urbane.
Designer : Jamo Associates
FEATURE ARTICLE1/25 Cafe & Confectionary
DANDELION CHOCOLATE FACTORY AND CAFE KURAMAE
(Page 77)

DANDELION, chocolate from San Francisco, opened an amusing shop in renovated warehouse in Kuramae, Tokyo, as the first overseas shop for the company. Shoppers and even people in the bordering park can see through glazed openings on the park side clerks making chocolates from hand-selected cocoa bean. The renovation made the most of the existing floor, ceiling and other parts as they are and you can instantly see what is happening in the factory. The second story is a cafe and workshop space with flexible glass partitions. You can overview the factory from a viewing box.
Designer : PUDDLE + moyadesign
FEATURE ARTICLE1/25 Cafe & Confectionary
WIRED TOKYO 1999
(Page 84)

WIRED TOKYO 1999, a complex of cafe and bookstore on the seventh story of a building, faces a famous scramble crossing in Shibuya, Tokyo’s mishmash downtown area. Cafe bookstores are now trendy in Tokyo and this one stands out from the competitors, as is not just common self-service cafe but with full service and also it uniquely doesn’t use partitions between bookshelves and cafe space. Customers, surrounded by thousands of books, can settle themselves in their chairs over food or coffee. The interior looks nighttime atmosphere. As a dynamic ambient, this will make a notable new site in Shibuya.
Designer : Yuriko Kato / CAFE COMPANY
FEATURE ARTICLE1/25 Cafe & Confectionary
UN GRAIN
(Page 142)
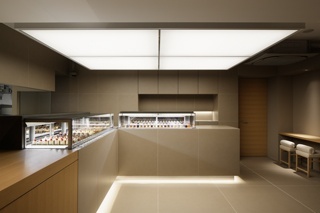
YOKUMOKU, a famous clocked sweet manufacture opened UN GRAIN where they deal forty kinds of “mignardises”, French style miniature pastries and sweets. The shop is located near Kotto-dori Street in Aoyama, Tokyo away from the hustle and bustle of the trendy neighborhood. The entrance, like a gate to sweet heaven, induces shoppers. Names of the mignardises on the front white wall welcome you and then entertain you with colorful sweets in litup showcase under the beaming ceiling.
Designer : Ashihara Hiroko Design Office
SPECIAL FEATURE
Evolving Japanese Design
(Page 157)
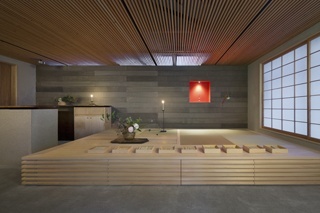

This article focuses on essence of modernized Japanese style as in a clothing store, a Japanese style inn, and other shop interiors introducing Japanese elements and styles. How you designers can use attractive Japanese style is the main theme of this article with reports on current interpretation of traditional styles. Here listed some must-see images of traditional architectural styles and hints for presentation.
FOCUS
MARUGOTO NIPPON
(Page 227)
This commercial complex opened in December 2015 in Asakusa, Tokyo. The ground floor, called “Nippon Shoku-ichiba Rakuichi” is a market for agricultural products from farms, the second floor “Kurashi-no-dougu-gai Waraku” deals living wares from various districts, the third floor “Asakusa Nippon-ku” offers an event space for traveling local Japan, and the fourth makes a food court “Furusato shokudo-gai En-nichi”. Fifty tenants are in this complex and all of them are newcomers to the public or to this kind of business locations. The shops are varied but in unity of the facility concept.
Designer : Kenichi Yoshizato / cmyk Interior & Product
SUBSCRIBE
Digital Issue : zinio.com
Print Issue : For overseas subscription and order, please contact to the following
NIPPAN IPS Co., LTD. : webmaster@clubjapan.jp
BACK NUMBER
SHOTENKENCHIKU is the only magazine which has been dedicating to Japanese store design and commercial architecture since 1956. The magazine offers readers the very latest interior design of restaurants, hotels, fashion stores, hair salons, etc with many pictures, detailed floor plans and information of main materials. It is considered to be a must-read for architects, interior designers.
SHOTENKENCHIKU Official Site (JP)
このエントリーのURL
URL


