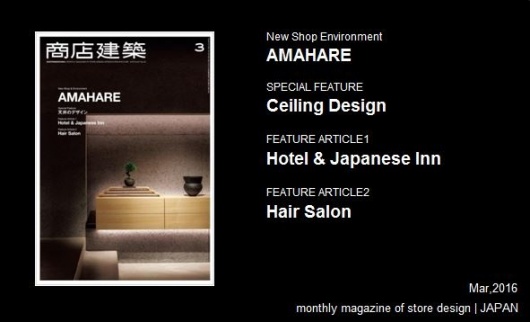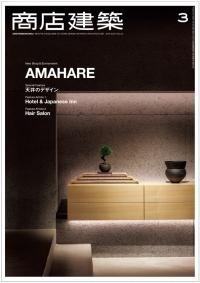SHOTENKENCHIKU / March , 2016
2016/03/01 2016
March 2016, SUMMARY
SHOTENKENCHIKU is Japanese interior design / store design / commercial architecture magazine
NEW SHOP & ENVIRONMENT
AMAHARE
(Page 54)
Based upon a concept of “an enjoyable life, shine or rain”, Amahare was designed dealing slected vases and tablewares from all over the country. It is located on a slope in Shirokane, Minato-ku, Tokyo. The front facade uses a sliding door to make a fully wide opening like a stage or showcase. Shelves of steel and wood flatter goods on them elegantly. The ceiling is a substrate of wooden fiberboards and the wall also uses the same wooden boards with graduated paint surfaces continuing from the floor to the ceiling, representing a hazy sky.
Designer : Hiroshi Yoneya + Ken Kimizuka / TONERICO:INC.
SPECIAL FEATURE
Ceiling Design
(Page 61)
This featured article, with a lot of photos, includes some workable examples of interior environments with intriguing ceiling design, and some focuses on lighting and some skeleton ceiling. Also the article covers interviews with the designers about successful ideas and technical points on ceiling design.
Case Study :
BUBBY’S YAECHIKA / Tanseisha
TORO TOKYO / Tanseisha
ANAYI Abeno Harukas / FUMITA DESIGN OFFICE INC.
KISOJI Kawaramachiten / Minorpoet
Dream Dairy Farm Restaurant / MORIYUKI OCHIAI ARCHITECTS
ISHIKAWA HYAKUMANGOKU MONOGATARI/EDOHONTEN / PLANTEC ARCHITECTS INC.
THE NORTH FACE Harajuku / Maf
FEATURE ARTICLE 1/Hotel & Japanese Inn
HOSHINOYA Fuji
(Page 84)
Located on a hillside of Lake Kawaguchiko, this hotel is composed of guest room cabins with superb views of lake and Mt Fuji and a “cloud terraces” in the forest of pines. The project concept is “glamping”, a composite word of “glamorous” and “camping”. When you enter a guest room, you will instantly get a wonderful view of Mt.Fuji and a lake through a big opening. Besides, the floor level of the terrace is a bit low in order to give you openness as much as possible. Hooks, shelves, indirect lamps and other functional fixings are built in silver bars. A “ front dining room” and a library are one-storied building and made of wood to march surrounding forest.
Designer : Rie Azuma / AZUMA ARCHITECT & ASSOCIATES +
Hiroki Hasegawa / STUDIO ON SITE
FEATURE ARTICLE 1/Hotel & Japanese Inn
HAM YARD HOTEL
(Page 112)
Located in Soho, London, this hotel is a sort of a multi-complex including restaurant, bar, private library, theater, bowling lanes, and event space. The interior is decorated with custom-made fabrics and artworks curated by interior designer Kit Kemp. There are ninety-one guest rooms boasting comfortability and full-blown amenities. Among facilities of the hotel is ENGAWA, a Japanese restaurant designed by Satomi Hatanaka leading a firm DRESSED MIND. The glazed big opening of the restaurant shows activity of the kitchen to passers-by.
Designer : WOODS BAGOT Kit Kemp DRESSED MIND
FEATURE ARTICLE 1/Hotel & Japanese Inn
HOTEL RISVEGLIO AKASAKA
(Page 120)
Located in the central area of Akasaka, Tokyo, this hotel focuses on business people, people with high-end tastes, and overseas guests. Intriguing fact about this hotel project is participation of graphic designer Shun Kawakami and furniture manufacturer Seki Furniture that selects the furnishing and did interior design. A theme of the interior is “not off-the-shelf or unfinished”. A basic guest room is composed of two units and both give a visual openness taking in a part of a bedroom. Each room has different position of window and displays different types of art pieces to entertain guest each time.
Designer : Shun Kawakami / artless,Inc. + Shin Miura /
MIURASHIN ARCHITECT+ASSOCIATES + Kenji Noda / Seki Furniture
FEATURE ARTICLE 1/Hotel & Japanese Inn
HOTEL EDIT YOKOHAMA
(Page 155)
In this decade in Japan, so-called “lodgement-specific hotel” is in boom, and this hotel is among them. It is characterized by a usable public area where guest use restaurant, flower shop, souvenir shop, library, and bar, and they are open and fused for the visitors and residents of the building. It, in the end, offers a workable space for people in neighborhood. “EDIT” represents edition of life style for travelers and visitors who seek new ways of life as a sign of the times.
Designer : Ryo Takarada + Norito Nakahara / UDS
FEATURE ARTICLE 2/Hair Salon
MERICAN BARBER SHOP
(Page 168)
Merican BARBER SHOP, located in Kobe, is a cool barber shop serving customers craft beers. This establishment takes a pride in super-professional cutting and shaving techniques, natural services and its own culture presentation, targeting young male people. The interior of the shop is characterized by use of T-shirts, coffee, sunglasses and music. The owner of this project only asked the interior designer not to make partition walls, so he created wooden columns and frames instead separating each space. They are, commonsensically, not walls and work well as invisible walls.
Designer : Reiichi Ikeda / REIICHI IKEDA DESIGN
FEATURE ARTICLE 2/Hair Salon
CALM’S HAIR
(Page 179)
As a remodeling project of a traditional Korean folk house, this beauty salon was born with wooden frame steel and bricks. A courtyard was turned into a reception area with skylight. As the interior designer thought that new things are always refined and aged things are often good and beautiful, he reused old furnishing for hair-setting area. His thought on this interior design makes up here two stories, history of beauty salon and that of architecture.
Designer : Nobuo Kumazawa / atelier KUU co.,Ltd
SUBSCRIBE
Digital Issue : zinio.com
Print Issue : For overseas subscription and order, please contact to the following
NIPPAN IPS Co., LTD. : webmaster@clubjapan.jp
BACK NUMBER
SHOTENKENCHIKU is the only magazine which has been dedicating to Japanese store design and commercial architecture since 1956. The magazine offers readers the very latest interior design of restaurants, hotels, fashion stores, hair salons, etc with many pictures, detailed floor plans and information of main materials. It is considered to be a must-read for architects, interior designers.
SHOTENKENCHIKU Official Site (JP)
このエントリーのURL
URL












