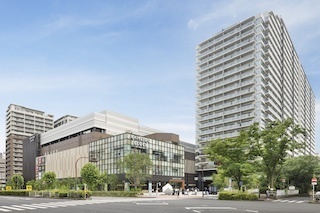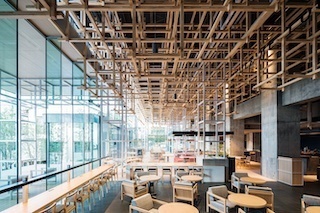August 2022, SUMMARY
SHOTENKENCHIKU is monthly magazine of Japanese interior design / store design / commercial architecture
(Page 40)
KAMEIDO CLOCK opened on the site of the former shopping
mall Sun Street Kameido (closed in 2016). The complex was so
named after a factory of watchmaker that was used to be here. It
has six stories and a basement. In the basement, there are
supermarket Kameclo Marche and other stores dealing foods. On
the fourth floor, there are Kameclo Yokocho of seven restaurants,
a kid’s park Asobiba, and Food Park of 540 seats. Also, there are
bookstore, clinic, e-sports booth, attracting a various types of
customers. In the same site, there is a housing complex Proud
Tower Kameido Cross.
Designer : Nomura Real Estate Retail Properties
NEW SHOP & ENVIRONMENT
Ueno Toshogu Shrine Juyosho / Meditation Pavilion
(Page 62)

This project is composed of a corridor approach to Ueno Toshogu
Shrine and a garden near 600-year-old sacred tree. The approach
was designed to include a "Seishinsho" a resting place for purifying
the mind, and an “Juyosho” where amulets and sacred objects are
given to worshippers. The roof of the rest area used timbers of a
big gingko tree, which was once stood in the shrine site as fire
protection tree and later cut down because of possibility of
collapse. So, the roof represents the gingko spreading the
branches and leaves. Juyosho is a ceremonial space of which
window commands views of double rhombus lattice of the shrine
and the approach and shrine where maidens works against the
window. The roof also used double rhombus lattice. One edge of a
rafter points to the north (location of Nikko Toshogu) and the other
edge to the direction to Sumpu (location of Kunouzan Toshogu).
Therefore, in the Juyosho, you could vividly imagine how Shogun
Tokugawa Ieyasu was deified as Tosho Daigongen, at the
anniversary of his death, by migration of his entity from Kunouzan
Montain, flying over sacred Mt Fuji.
Designer : Hiroshi Nakamura & NAP
OKINAWA PRINCE HOTEL OCEAN VIEW Ginowan
OKINAWA PRINCE HOTEL OCEAN VIEW Ginowan is in coastal
area of Ginowan city, Okinawa prefecture. It has fourteen stories
and is expected to beef up local tourism and economy and to
develop a market for MICE.
Entering a lounge, you will be welcomed by an 8.4-meter-wide
elm reception counter. To give the interior a feeling of the outdoor,
the lounge is designed like an artificial beach and the all-day
dining restaurant is like a beach house. The hotel has 340 guest
rooms which command ocean views, and two suite rooms and a
playful family room. The fourteenth floor, fifty meter high above the
ground and there are club lounge, infinity swimming pool, bedrock
bath, ice room, and a big bat, meeting the various needs of
customers.
Designer : SHIMIZU CORPORATION + FIELD FOUR DESIGN
OFFICE + MITSUI Designtec + HIRSCH BEDNER ASSOCIATES
(Page 112)
A new type hotel in Shibuya. The first and the second floor of the
building have a beer bar, kiosk, coffee stand, and pizzeria. Giving
opportunity for interaction between local people and the tourists,
the building has a large opening and uses effective floor materials
that fuses the outside and the inside. Introducing smart check
system, there is not a face-to-face counter but a circular
communication table in the reception area, which makes hotel
staff and tourists feel comfortable, sharing the same travel
information and feeling. Avoiding excessive decoration and
staging, the interior of guestrooms makes travelers, who return
from bustling city, feel like themselves.
Designer : UDS + DDAA
HIYORI CHAPTER KYOTO, A TRIBUTE PORTFOLIO
(Page 143)
“Layer” is a concept of interior design of reception and restaurant
of HIYORI CHAPTER KYOTO, A TRIBUTE PORTFOLIO HOTEL.
They collected the best of art, technology and materials, like
stone, wood, iron, foils, plastering technique, and craftmanship.
The interior environment is surrounded by walls and light. The
hotel concierge is familiar with culture and geography of Kyoto.
You can get one of “ippitsusen” notes that the hotel stocks for
hotel guests and it tells you a suggestive story of sightseeing in
Kyoto. Hospitality motto is that one inn keeper entertains one
guest. A guest room, deigned as a tearoom, is functional and
comfortable. Wet areas are workable, and a desk is so big that
user can dine, and daybed.
Designer : Kubota Architects & Associates + NIKKEN SPACE
DESIGN
This hotel is in Beppu, Ooita prefecture, one of leading hot spring
resort areas in Japan. The project includes renovated annex
AMANEK INN BEPPU. Both of two hotels has 150 guest rooms.
Hotel concept is to make a carefree resort hotel whose guests
easily go out the city, and they do not serve dinner so that guest
visit nearby restaurants. The hotels suppressed expression of
style, in other words, they look anonymous and blend in street
scene of the city, quoting various vocabularies of the landscape. It
seems quite natural, considering the context, as the local people
have freely remodeled the buildings in Beppu city from long ago,
which makes the city like a maze.
Designer : SAISEIKENCHIKU LABORATORY
Shitsumi, Fukui prefecture is a beautiful small fishing village with
eleven houses. This auberge is in there surrounded by mountains
and sea. Once most people was running guest rooms while
engaging in fishing and they welcomed too many tourists in
summer bathing season. Today, with diversity of leisure, only one
guest house still open. This project includes renovations of three
house to make guest house ROOM KYUBEE and hotel HOUSE
SEN, restaurant UCHITOMI. The establishment aims to attract
sea bathers in new lifestyle and to develop a new customers. A
designer quoted local materials and local elements, after in-depth
researches.
Designer : Uoya Architects and Associates
OSE determine the Value of Accommodation Experience!
(Page 202)
This article covers OSE team of Takashimaya Space Create
Co.,Ltd. Today, OSE(Operating Supplies and Equipment) is in
the spotlight in the hotel industry. OSE increases values of stay at
the hotel, for it extends hotel brand concept to cutleries, gowns,
slippers, cases of hair dryers, etc. Picking up cases of Fauchon
Hotel Kyoto, Aloft Osaka Dojima, SHOTENKENHCIKU examine
process of concept planning, equipment selection, and interior
styling.
SUBSCRIBE
Digital Issue : zinio.com
fujisan.co.jp
Print Issue : For overseas subscription and order, please contact to the following
FROM JAPAN
BACK NUMBER
Back Number List (JP)
amazon (JP)
SHOTENKENCHIKU is the only magazine which has been dedicating to Japanese store design and commercial architecture since 1956. The magazine offers readers the very latest interior design of restaurants, hotels, fashion stores, hair salons, etc with many pictures, detailed floor plans and information of main materials. It is considered to be a must-read for architects, interior designers.
SHOTENKENCHIKU Official Site (JP)
https://www.shotenkenchiku.com



















