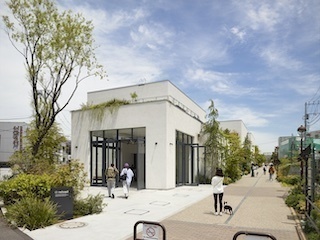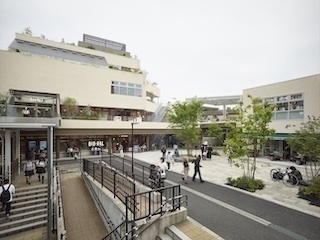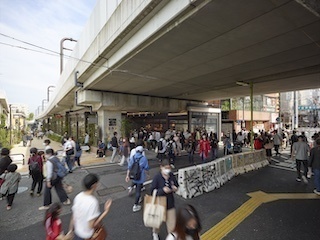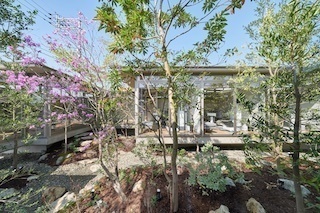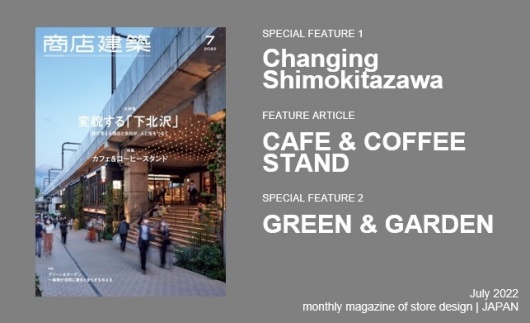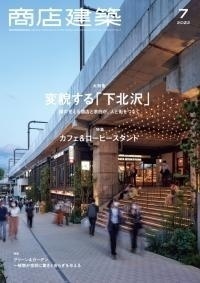July 2022, SUMMARY
SHOTENKENCHIKU is monthly magazine of Japanese interior design / store design / commercial architecture
(Page 52)
Currently two redevelopment projects opened in Shimokitazawa,
Tokyo, and the one was planned by Keiko Electric Railway and the
other by Odakyu Electric Railway, and both shared the same
keyword, “community-supporting development” Odakyu’s project
“Shimokita Senrogai” and Keio’s “Mikan Shimokita” aim to
support local community and economy. Shotenkenchiku followed
their processes and practices. Two project leaders of both
establishments talked their stories and presented backdrops and
visions. Also, here comments of local people, Setagaya ward
public officers, owners of local retail stores, and architects.
FEATURE ARTICLE
CAFE & COFFEE STAND
ohagi3 FLAGSHIP SAKAE
(Page 106)
ohagi3 FLAGSHIP SAKAE is a cafe specialized in hand-made
“ohagi”, which is a Japanese sweet rice ball made with glutinous
rice and red bean paste. It is located on the ground floor of Maruei
Galleria, newly opened commercial complex in Nagoya city. The
café was designed as iconic establishment, not in common
Japanese style but in global style demonstrating Japanese sweets
to the world.
Based upon oval shape of ohagi, Kamiya Architects designed
logo, package, lighting, tables, partitions, etc. They used more
than 300 pieces of wood units to reduce waste materials and to
reuse them easily, and such environmental consciousness can be
traced in additive-free ohagi.
Designer : KAMIYA ARCHITECTS
FEATURE ARTICLE
CAFE & COFFEE STAND
DEAN & DELUCA CAFE COLETTE・MARE
This store is located on the ground level of a commercial complex
in front of Sakuragicho station, near a gateway to Minatomirai,
seaside urban area in Yokohama. As it is near the station square,
the project makes doors for visitors to enter directly and it has
bench of flower planter next to the entrance. Indoor facade has a
sunroom-like glazed area. The store interior is so open for visitors
to see the whole and you can see the inside with some layers from
the outside, so the facility passages turn into joyful walking space.
The interior materials are limited, and two or three kinds of colors
are chosen for furniture that defines character of each area.
Designer : micelle
FEATURE ARTICLE
CAFE & COFFEE STAND
PARK COFFEE
(Page 137)
PARK COFFEE, located in Oimachi, Tokyo, was designed as a
social café for local people and they hold some workshops and
lectures about the local community. The façade is pure white
representing future. The door is always open, and visitors feel
something warm inside. The interior is rather characteristic as the
designer reused salvaged materials used in 8500 type train that
used to run on Tokyu Oimachi line and those of wood parts from
Ikegami station building of the same railway line. Besides, fans,
benches, handrails, and hanging advertisements from used
railroad vehicle are used and wood parts were transformed into a
counter, bench seats, and a sign board.
Designer : Tokyu Re・design Corporation tsumuji
NEW SHOP & ENVIRONMENT
GREE head office
(Page 180)
This office was created as “subcultural retreat with a kick”, which
emphasizes not on showy entrance and visitor’s lounge but on
working space for the staff. Near the center of the floor, meeting
rooms are scattered, and they are sandwiched by offices from
both left and right sides. Each meeting room has each different
height, which gives visual depth and complexity to the whole and
they call the central area “central retreat”. In the retreat, people
can get back their wind switching off active business
communications. Curated by TokyoDex, every floor of the office
has big graphic walls by eighteen creative persons to motivate
office workers.
Designer : Tokyo Creators' Project + KOKUYO
SPECIAL FEATURE 2
GREEN & GARDEN
HANA SAIKAI
This thatched roof flower shop Hana Saika opened in Hasamicho,
Nagasaki prefecture. It is a remodeling project for the 50th
anniversary of a of fifty years old shop loved by local people. The
thatched roof makes a store icon, echoing to keyword of natural
circulation, with symbolic meaning of the architectural context
including lifestyle of Hasamicho. Thatch, rock, mud, and plantderived
materials were used here. The thatch is made of wheat
straws that were collected from the agricultural waste of local
farmers. Some of the deteriorated thatch are recycled to make
fertilizer. Yosuke Yamaguchi, the gardening chief of the store
created beautiful garden next to the store, which shows charming
scapes of each time and season.
Designer : Architectural Studio WORKS
SPECIAL FEATURE 2
GREEN & GARDEN
SHIIKI DENTAL CLINIC
Located in Ube city, Yamaguchi prefecture, this dental clinic is
along a river. Some people might feel anxious and nervous about
a dental office and they a stereotype image that dental office
environment is closed and cold, and this project has a courtyard
to make patients soothing and relaxing. The building is planned in
a cross shape and the floor level is one meter raised, assuming
river flooding. The clinic has a feeling of floating, and the wind
blows through the courtyard where plants grow well. Also, the
flowers and berries entertain people season by season. A lot of
glazed openings of the building face the garden and the garden
views melt patients’ heart.
Designer : Matsuda Design Office
SPECIAL FEATURE 2
GREEN & GARDEN
AMU PLAZA KUMAMOTO ADVENTURE GARDEN
(Page 225)

AMUPLAZA KUMAMOTO is a building connecting to JR
Kumamoto station, designed upon a concept to represent water
cycle of Kumamoto prefecture, integrating the interior and the
exterior of an architecture. Impressive is a seven-layered atrium
named “Adventure Woods” where people enjoy shopping and
dining, while they walk in artificial indoor forests. A designer,
simulating acoustic and climate inside the building, created the
environment close to the nature. An indoor waterfall, ten maters
high and wide, modeled on Nabegataki Falls in Kumamoto, follows
with a pleasant sound and makes nice breezes.
Designer : NIKKEN SEKKEI
SUBSCRIBE
Digital Issue : zinio.com
fujisan.co.jp
Print Issue : For overseas subscription and order, please contact to the following
FROM JAPAN
BACK NUMBER
Back Number List (JP)
amazon (JP)
SHOTENKENCHIKU is the only magazine which has been dedicating to Japanese store design and commercial architecture since 1956. The magazine offers readers the very latest interior design of restaurants, hotels, fashion stores, hair salons, etc with many pictures, detailed floor plans and information of main materials. It is considered to be a must-read for architects, interior designers.
SHOTENKENCHIKU Official Site (JP)
https://www.shotenkenchiku.com
