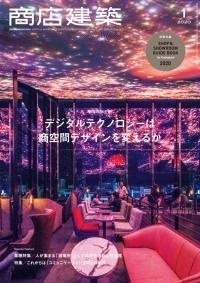January 2020, SUMMARY
SHOTENKENCHIKU is monthly magazine of Japanese interior design / store design / commercial architecture
NEW YEAR SPECIAL
Digital Technology Changes Design
(Page 60)
Electronic payment gradually makes our society cashless today. It
is not rare for shop staff to use even AR/VR or loT. Such
technology is not for lighting our wallets nor heightening the
exclusive users. New technology brings about new ideas. Like the
internet does so, new communication technology will drastically
change social structure. Designer and architects should keep
eyes on new technology in terms of spatial design.
FEATURE ARTICLE/Bookstore & Movie Theater
BUNKITSU Roppongi
(Page 114)
This book store is very unique for it needs admission fee and
users can stay there all day drinking free coffee or green tea. The
store stocks about 30,000 copies of books and they stock and
sell only copy of each book or magazine. The interior is suitable
for the store business concept that book stores urge bookworm’s
serendipity with books and it stimulates the creative reading time.
The store has a sheer white monthly exhibition room near the
entrance. Once you step up the stairs, you enter the paid zone.
The floor is pink mortar. There are a cafe, a room for book
selection, a study-like reading room, and a laboratory, enriching
your reading time.
Designer : Smiles:
FEATURE ARTICLE/Bookstore & Movie Theater
OGAKI BOOKSTORE KYOTO
(Page 126)

photo / Nacasa & Partners
This book shop is located on the first floor of SUINA Muromachi,
commercial complex in Shijo-karasuma, Kyoto. The complex
building was born as an exchange center of an economic
organization to support companies in Kyoto and young people
who plan to set up business in Kyoto, spreading flesh information
about business in Kyoto.
OGAKI BOOKSTORE is not just a big book shop and includes
nine eateries, food shop, and flower shop using the half of the
floor area. The project was planned to make customers feel trend
of the times. Spatial zoning effectively echoes to category of the
books.
Designer : GYOKEN
FEATURE ARTICLE/Bookstore & Movie Theater
GRAND CINEMA SUNSHINE
(Page 146)
A new big cinema complex opened in Ikebukuro, downtown
Tokyo. The building has twelve theaters in five design themes;
Academy Award, Festival International du Film de Cannes, Mostra
Internazionale d'Arte Cinematografica, Internationale
Filmfestspiele Berlin, and the timeless. Each theater has each
different decoration like posters and nameplates representing
famous movie titles. Today we can enjoy movie on smart phones
and the cinema complex should make itself a place for movie
culture exchange to promote the industry.
Designer : TAKENAKA
FEATURE ARTICLE/Bookstore & Movie Theater
KYOTO MINAMI KAIKAN ART HOUSE
(Page 162)
A project of relocation and renovation of fifty five years old movie
theater in Kyoto includes three theaters; the main one in traditional
style and one as so-called “black box” experimental style and one
as simple viewing room. The architect, considering the evacuation
flow, made the maximum space for the movie viewing. The existing
stairs were replaced by exterior part of platform, elevator, and
stairs, on the east side. Metal mesh screens of the exterior, as an
iconic device, looks impressive, attracting people’s attention. The
ex-car-parking-lot was reproduced as a place with flower beds
and benches to create an urban labyrinthian atmosphere in which
passers-by unintentionally would feel like to explore.
Designer : Tato Architects
SPECIAL FEATURE /Communication Space
TAKAMASA KAMETANI OFFICIAL KEIBA SALON
(Page 172)
Keiba Salon was designed to promote horse racing and to entertain
horse race fans. Yoshio Oda, producer of this project made
environmental concept on his view of the world. The focal point of
the interior is 100inch wide big monitor which anyone in any
position at this salon even on stepped floor can see. The height
and position of the monitor were carefully studied on the site. Also,
other audio visual equipment and machinery can deal with any races
and events. A bit elegant space to enjoy watching horse race.
Designer : DESIGN LABEL
SPECIAL FEATURE /Communication Space
PLACE171
(Page 175)
Extended office project of real-estate consulting company makes
a community space for various people to co-work and to socialize
here to give new values. Now it works as a nice environment for
free address work and events. Only a desk and a chair with a classic
telephone are set up in a reception area and visitors are to use a
hidden door leading to a cave-like bar lounge. Deep blue ceiling and
floor excite the mood for meetings and desk works. Contrastively, a
back room is open with a nice view and can be used as dining
room, representing hybrid aesthetics and balanced world.
Designer : GARDE
SPECIAL FEATURE /Communication Space
SHISEIDO GLOBAL INNOVATION CENTER S/PARK
(Page 195)
As a new research base, this laboratory of SHISEIDO opened in
Minatomirai area in Yokohama. Both of the first and the second
story are open to the public and have various environmental
contrivances for interaction between researchers and visitors. On
the first floor, you can make their own cosmetics at S/PARK
Beauty Bar. On the second floor, you see experiencing exhibits at
S/PARK Museum. Visitors notice a lot of flying-paper-like thin
curved lighting fixtures on the walls which represent energy of
ideas of researchers of the company. Visitors get inspiration about
beauty and cosmetics through the environmental design of this
facility.
Designer : nendo + onndo
SUBSCRIBE
Digital Issue : zinio.com
fujisan.co.jp
Print Issue : For overseas subscription and order, please contact to the following
NIPPAN IPS Co., LTD.
FROM JAPAN
BACK NUMBER
Back Number List (JP)
amazon (JP)
SHOTENKENCHIKU is the only magazine which has been dedicating to Japanese store design and commercial architecture since 1956. The magazine offers readers the very latest interior design of restaurants, hotels, fashion stores, hair salons, etc with many pictures, detailed floor plans and information of main materials. It is considered to be a must-read for architects, interior designers.
SHOTENKENCHIKU Official Site (JP)
https://www.shotenkenchiku.com



















