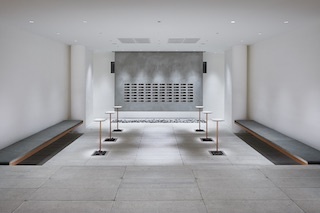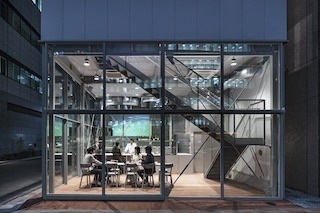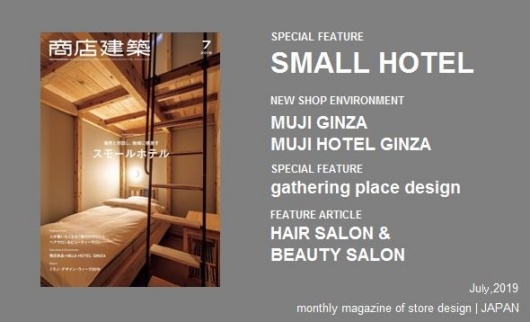SHOTENKENCHIKU / July , 2019
2019/06/28 2019
July 2019, SUMMARY
SHOTENKENCHIKU is monthly magazine of Japanese interior design / store design / commercial architecture
NEW SHOP & ENVIRONMENT
MUJI GINZA / MUJI HOTEL GINZA
(Page 50)

World-flagship MUJI GINZA was completed in a building from the basement to the sixth floor, offering store, dinner, and gallery. The design concept is “connecting with people and city” and it emphasizes the dining. The ground floor, the entrance, has a bakery and a juice bar, which can be accessed cheerfully like a park in the neighborhood.
MUJI HOTEL GINZA is composed of the reception, lounge, and restaurant WA on the sixth floor, and guest rooms from the seventh to the tenth floor. The guest room is at home with an everyday atmosphere, which is also traced in sales area of MUJI store.
Designer : SUPER POTATO, UDS
SPECIAL FEATURE/SMALL HOTEL
Hostel SUI, Kyoto Suiden-Ann
(Page 79)

Located in Nishijin, Kyoto, this hostel belongs to a cultural salon where students learn tea ceremony, ceramic art, etc. Upstairs, composed of fourteen capsules(sleeping unit), look city landscape. The architect eliminated stereotype accumulation of capsules not to make closed space. Here capsules are accumulated sterically to make spaces where people keep baggages or they interact one another. Using partitions or curtains, they can keep privacy. This “capsule hotel” is efficient for operator and comfortable for users.
Designer : ALPHAVILLE ARCHITECTS
SPECIAL FEATURE/SMALL HOTEL
Guest house Bokuyado Nishijin
(Page 85)

photo / Nacasa & Partners
Located on Senbon-dori St. in Kyoto, this complex project has a cafe, three rooms for travelers, and the owner’s residence, by remodeling existing wooden house. The existing ground floor was thinned and added an alley to introduce breeze and light and to make a place for people to gather, with visual consistency with the surroundings. Recycling existing materials of roofs and walls, new materials were used effectively, quoting something of the neighborhood. Visitors can feel at home and feel unusual in this unique complex.
Designer : td-Atelier + ENDO SHOJIRO DESIGN
SPECIAL FEATURE2/gathering place design
IWAI OMOTESANDO
(Page 128)

Based upon a theme of “celebration for events marking the stage of our life, and everyone can feel themselves as leading role”, this project was designed in Omotesando, Tokyo. It caters to marriage ceremony, offering, and party. The emphasis of the environmental design is not on formality but on celebration. A 20m long approach to the building uplift visitors’ spirits, away from the bustle of a big city. Interesting is a so-called a letter gallery where they exhibit letters from organizer to guests. People can think past and future through these experiences.
SPECIAL FEATURE2/gathering place design
KITCHEN STUDIO SUIBA
(Page 142)

A newly built rental kitchen project in Kyobashi, Tokyo, for cockers and party people, also for users of showroom for consumer investigation. When you look at the building from the other side of the road, the volume of this building appears very small. So, the architect designed it from two directions based on the two different viewpoints, a close-range view and a distant view. As a result, a big sliding door was used on the front facade and two inner entrances with small doors were created inside the building, and the floor materials echoed to the outside road. Consequently, here born a transparent cool establishment.
Designer : Schemata Architects
FEATURE ARTICLE/HAIR SALON&BEAUTY SALON
TAKANO YURI BEAUTY CLINIC Tennoji Mio Plaza
(Page 162)

TAKANO YURI BEAUTY CLINIC is operating more than hundred aesthetic salons across the country. This new one in Tennoji Mio Plaza welcomes customers with vivid corporate red color, antiques and Oriental art pieces. A lounge beyond the reception is refurbished flamboyantly with the motifs of classiness and healing. The treatment rooms are all private and customers received superb treatments by a program for their mind and body. Also, intriguing, in terms of aesthetic, are a sauna with red rock salt, make-up booths, nailing booths.
Designer : ozi design works
FEATURE ARTICLE/HAIR SALON&BEAUTY SALON
FLUX
(Page 167)

As the name suggests, this beauty salon was designed lightly.
The ceiling of the cutting area suspends hanging mirrors and both edges of the mirror blend with the space to be fused in the environment. All mirrors and partitions are 1,500mm high for salon staff to see around well. Two mirrors installed at a counseling area have wires with weight to change the angles of the mirrors. The mirrors look as if floating in the air by the soft lighting and whole environment gives us an unusual feeling.
Designer : SIDES CORE
REPORT
MILANO DESIGN WEEK 2019
(Page 183)
Milano Design Week is the whole city design event centered on Milano International Furniture Fear which a lot of entrepreneurs participated as usual, and during period of time, various events and exhibitions were held here and there in the city, which created a huge crowd in the city.
SUBSCRIBE
Digital Issue : zinio.com
Print Issue : For overseas subscription and order, please contact to the following
BACK NUMBER
SHOTENKENCHIKU is the only magazine which has been dedicating to Japanese store design and commercial architecture since 1956. The magazine offers readers the very latest interior design of restaurants, hotels, fashion stores, hair salons, etc with many pictures, detailed floor plans and information of main materials. It is considered to be a must-read for architects, interior designers.
SHOTENKENCHIKU Official Site (JP)
https://www.shotenkenchiku.com
このエントリーのURL
URL












