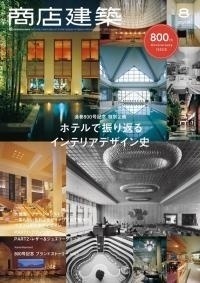SHOTENKENCHIKU / August , 2019
2019/07/26 2019
August 2019, SUMMARY
SHOTENKENCHIKU is monthly magazine of Japanese interior design / store design / commercial architecture
SPECIAL FEATURE
800th Anniversary ISSUE
Featured Article : Hotel Interior History
(Page 52)

This article focusses on interior design of hotel among various commercial contract designs including boutique, cafe, and office, published in Shotenkenchiku magazine. The hotel interiors represent zeitgeist eloquently. Since 1960s, Japan has promoted building hotels as a national policy. In 1980s, a lot of foreignowned hotel rushed to Japan with so-called bubble economy. This article covers overview of hotel design from 1960s through today, hotel journalist’s report, chronology, interviews with six designers.
FEATURE ARTICLE/FASHION STORE
ARMANI/GINZA TOWER
(Page 78)
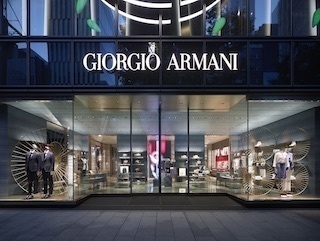
ARMANI/GINZA TOWER (estd 2007) was currently remodeled to have an accessory section on the ground floor, ladies’ and men’s on the second and third, and ARMANI/SALONE on the fourth. Each story lets the natural light in and is decorated with beige, green, and pale blue marble and silk wall papers harmoniously. The opening is decorated with mother of pearl and the atmosphere is filled with warmness and coolness of ARMANI aesthetic. Designer : Giorgio Armani + Stores/Hotels & Restaurants Design Team
FEATURE ARTICLE/FASHION STORE
GROKU OSAKA
(Page 123)
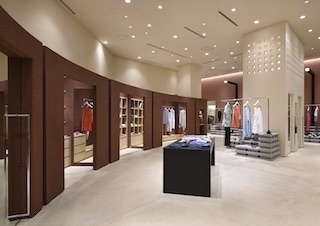
photo / Nacasa & Partners
This is the third one of ROKU store. As the floor area is 200 square meters and the ceiling height is 4.3 meter, the store is designed like a street-level store although it is located in a shopping complex. Encircled utterly by solid wood walls, the store does not look so closed, rather demonstrating its existence and stimulating shoppers’ curiosity. When you enter the space within the walls, you will find a park-like open space, which makes shoppers comfortable and relaxed.
Designer : DAIKEI MILLS
FEATURE ARTICLE/FASHION STORE
PERSONAL ORDER
by Salon du reDESIGN Closet.net
(Page 141)
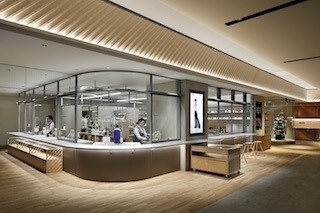
Located in an oblong site in a department store, this alteration shop emphasizes the latest digital technology, connecting three functional areas, reception, sawing studio, and cafe with a roaster, facing common space. Visitors can see through the whole of the interior where craftsmen work vividly. Each area uses each different material to show the role of the area. Diagonal lines are impressive and often used on walls and the facade and it reminds us of textures of clothes.
Designer : Ryo Matsui Architects
FEATURE ARTICLE/FASHION STORE
SPECIAL FOCUS
Branding of Multi-Store Development of Boutiques
(Page 150)
This article, in terms of presentation and design format, illustrates the design of multi-developing stores. Designer duo I IN;Yohei Terui and Hiromu Yuyama designed N+, presenting brand color blue facade and impressive use of cross-shaped lamps. Masahiro Yoshida, design firm KAMITOPEN uses steel pipes hanger racks around the interior of shop LEPSIM upon a brand concept “simple”.
Here also a report on Isamu Kitsutani, president of KITZ, who has experience of directing multi-store development.
FEATURE ARTICLE/FASHION STORE
STAR JEWELRY the shop NAGOYA
(Page 166)
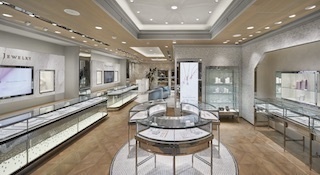
Flagship shop of STAR JEWELRY is located in Nagoya, using classical elements like symmetric compositions and arches, to show hard modernity and delicate period elegance. As they deal small products, the showcases were forethoughtfully designed with its fine legs, indirect lighting, and effective graphics, giving a feeling of floating and gracefulness.
Designer : plastac
FEATURE ARTICLE/FASHION STORE
PELLICO Tokyo Midtown Hibiya
(Page 176)
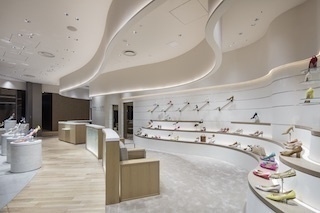
PELLICO, Venice-based shoes brand, is known as its elegant and sophisticated colors and shapes and the brand store interior looks simple and upgraded, making a superb backdrop of the shoes. Compositions of curve lines and pale colors creating rhythm in the space. It is located in a corner of the second floor of Tokyo Midtown Hibiya, with attractive traffic lines for shoppers, sharing a public space smoothly. The store also has an area for repairing named “Atelier PELLICO da EARTH”. Designer : upsetters architects
FOCUS
GALAXY Harajuku
(Page 193)
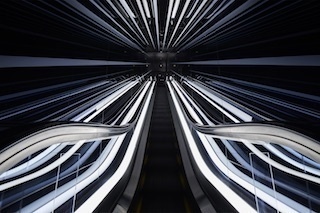
Galaxy, global brand of smartphone and digital equipment, opened the greatest shop and showroom in the world, representing the world of Galaxy through the interior environment from the basement to the sixth story. The first story is a community square, showing a movie of product design, for a new line of products. The second story is a cafe making the most of light and shadow. The basement and the floor above the third are space for visitors to experience the devices and technology of the brand.
The environment is simple, hard, and exciting.
Designer : Kubota Architects & Associates
SUBSCRIBE
Digital Issue : zinio.com
Print Issue : For overseas subscription and order, please contact to the following
BACK NUMBER
SHOTENKENCHIKU is the only magazine which has been dedicating to Japanese store design and commercial architecture since 1956. The magazine offers readers the very latest interior design of restaurants, hotels, fashion stores, hair salons, etc with many pictures, detailed floor plans and information of main materials. It is considered to be a must-read for architects, interior designers.
SHOTENKENCHIKU Official Site (JP)
https://www.shotenkenchiku.com
このエントリーのURL
URL


