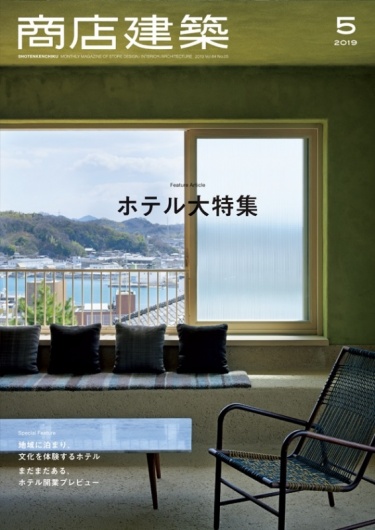SHOTENKENCHIKU / May , 2019
2019/04/27 2019
May 2019, SUMMARY
SHOTENKENCHIKU is monthly magazine of Japanese interior design / store design / commercial architecture
SPECIAL FEATURE/HOTEL DESIGN
HYATT REGENCY SERAGAKI ISLAND, OKINAWA
(Page 68)
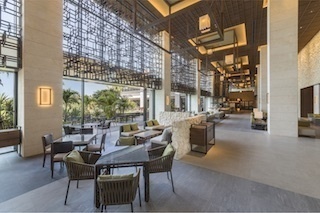
This resort hotel Hyatt Regency located in Seragaki island is connecting, by a bridge, to Onnason village of Oikanawa. It has 344 guest rooms and six restaurants and a bar. The architecture, the interiors, and the landscape are integrated in this hotel elaborately. A lounge on the first storey has a big glazed opening and various floor materials and furnitures are arranged intriguingly like a patchwork. The environmental design quotes Okinawan elements like “gusuku (castle)” and handcraft of glass, which make visitors soothe with nice views of the outside.
Designer : hashimoto yukio design studio
SPECIAL FEATURE/HOTEL DESIGN
LOG
(Page 92 )
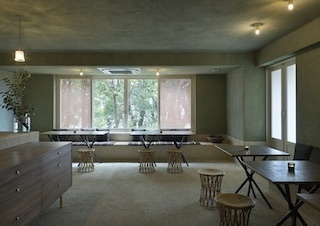
LOG is a hotel remodeled from an apartment in Onomichi city, Hiroshima prefecture, designed by Indian architectural firm STUDIO MUMBAI composing of architects, carpenters, and craftsmen. The hotel has six guest rooms, cafe, bar, gallery and lounge. Salvaged materials like mud and stone were re-used. The color scheme of the interior was based upon architects’ impressions about Onomichi. Various textured materials were used, such as copper doors and rice papers, with which people feel atmosphere of fascinating place Onomichi.
Designer : STUDIO MUMBAI ARCHITECTS + ARCHITECTS & CARPENTERS MUGURUMA + OKUDA ARCHITECTURE OFFICE
SPECIAL FEATURE/HOTEL DESIGN
HAMACHO HOTEL&APARTMENTS
(Page 113)
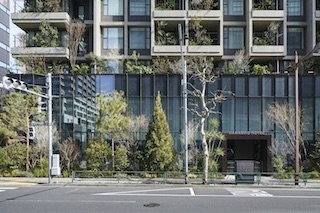
photo / Nacasa & Partners
Yasuda Real Estate Co. Ltd. has long-range experience in town planning in Nihonbashi-hamacho, Tokyo. The company recently launched a HAMACHO HOTEL project, combining a hotel and apartment. UDS and the range design designed the common place and guest room. A.N.D. and NOMURA designed restaurant HAMACHO DINING & BAR SESSiON and a concept room PREMIUM TERRACE ROOM. Teruhiro Yanagihara Studio designed TOKYO CRAFT ROOM.
On the first storey, a restaurant, a lobby and apartment entrance hall are connected seamlessly. Craftsmanship and plants are keywords of the environmental design. Both exterior and interior of the building use a lot of plants so that people experience threedimensional landscapes.
Designer : UDS + the range design
SPECIAL FEATURE/HOTEL DESIGN
BESPOKE HOTEL SHINJUKU
(Page 138)
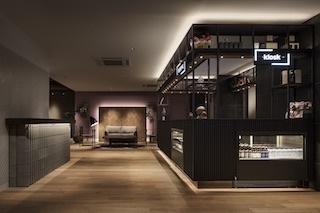
A conversion project of forty-seven years old office building. Inspired by the exciting location in Kabukicho, Shinjuku, a designer created this cool interior. Impressive is a glazed elevator in the entrance, which, lit up dramatically, makes an icon of this hotel. The double height entrance hall attracts visitors. There are five areas in a lounge and they are called “departure”, “arrival”, “community”, “cafe&work” and “group&meeting” to meet various needs. Three types of guest rooms. The existing beams are used as beaming signages. All common areas and guest rooms are seamlessly lit up to give vivid feeling.
Designer : the range design + seventh-code
SPECIAL FEATURE/HOTEL DESIGN
MUSTARD HOTEL SHIBUYA
(Page 157)
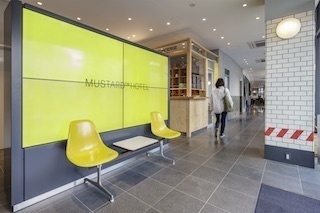
Located in commercial complex SHIBUYA BRIDGE, which newly opened on the former Tokyu Toyoko line facility site, this hotel was designed upon a concept “a place to enjoy neighborhood”. The hotel interior quoted some station-like elements. The guest rooms remind us of 24h open convenience store that represent illuminating city Tokyo. The corridors are all pure white and the guest rooms are minimal. The hotel, beyond a common lodging facility, aim to be “a secret popular sight”, presenting interesting contents to visitors.
Designer : TRIPSTER
SPECIAL FEATURE/HOTEL DESIGN
THE GATE HOTEL TOKYO by HULIC
(Page 169)
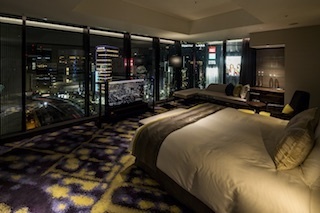
This hotel is near Ginza, Yurakucho, or Marunouchi. The environmental design theme is “just be yourself, coexisting with the charm of the neighborhood”. The neighborhood of the hotel has a lot of famous brand stores and old established stores in the back alley. The design motif is “flower and elegance”, so the hotel is simple with a lot of art pieces and planters everywhere.
Different kinds of furniture are installed on the terrace and by the windows. They make dramatic stages for visitors to spend their relaxing time.
Designer : Gensler and Associates International
SPECIAL FEATURE/HOTEL DESIGN
ENSO ANGO
(Page 208)
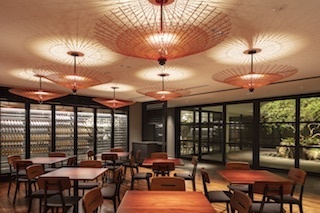
Located near Shijo, Kyoto, ENSO ANGO is a hotel composing of five detached buildings. The front facade uses white walls and a black eave. People easily recognize the five building as one hotel by the visual focus points. Each entrance has each portico with plants and water basins. Based upon a traditional Kyoto style house plan, the interior design was edited by modern elements. In the back of the buildings, there are lounges, small gardens, guest rooms admitting light or air. The interior is basically minimal with Japanese tastes, plus collaboration with various artists, which makes each room different.
Designer : UCHIDA DESIGN
FOCUS
HIRAKATASHI STATION / HIRAKATA MOYORI ICHI / MUJI Hirakata
(Page 279)
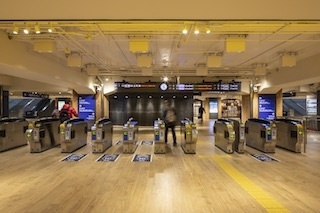
Hirakatashi station of Keihan Electric Railway was reborn in last December as a new type station or a starting point of a town planning, collaborated by MUJI with its life style branding project focusing on “presentation of a comfortable life”.
The remodeling project of the station includes commercial complex HIRAKATA MOYORI ICHI and station annex MUJI KEIHAN HIRAKATA. Three projects are designed evenly on the same tone and same material like wood. HIRAKATA MOYORI ICHI is in front of the central ticket gate and holds a market regularly to encourage communication among local people. That will make a starting point of revitalization of Hirakawa city.
SUBSCRIBE
Digital Issue : zinio.com
Print Issue : For overseas subscription and order, please contact to the following
BACK NUMBER
SHOTENKENCHIKU is the only magazine which has been dedicating to Japanese store design and commercial architecture since 1956. The magazine offers readers the very latest interior design of restaurants, hotels, fashion stores, hair salons, etc with many pictures, detailed floor plans and information of main materials. It is considered to be a must-read for architects, interior designers.
SHOTENKENCHIKU Official Site (JP)
このエントリーのURL
URL


