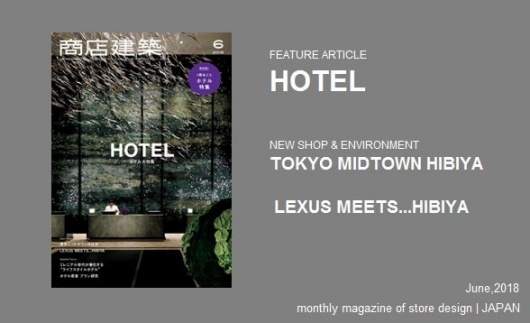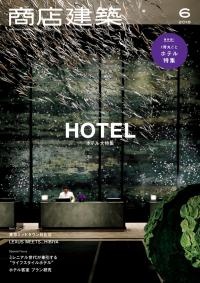SHOTENKENCHIKU / June , 2018
2018/05/28 2018
June 2018, SUMMARY
SHOTENKENCHIKU is monthly magazine of Japanese interior design / store design / commercial architecture
NEW SHOP & ENVIRONMENT
TOKYO MIDTOWN HIBIYA
(Page 58)
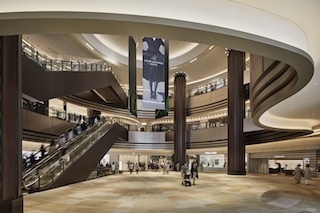
photo / Nacasa & Partners
Tokyo Midtown Hibiya, a big re-development complex, opened currently. With thirty-five stories and four underground floor levels, the building has offices, cinema complex, and sixty tenants including restaurants and shops. London-based Hopkins Architects designed the master plan of the project upon their theme of “dancing in then park”, which can be traced in many places and audaciously followed by some Japanese designers who set environments in office and commercial areas of the establishment. Characteristically, there are a lot of complex-type shops in there and they are situated without clear dividing lines.
Above all, Hibiya Food Hall and Hibiya Central Market are both on, a new type areas for restaurants and Hibiya Central Market draw attention. The former is a frame to present restaurants impressively and the latter is a market like complex of shops produced by a famous bookstore Yurindo. Also, LEXUS MEETS… is a new type of Lexus car showroom with a cafe and shop.
Designer : Hopkins Architects NIKKEN SEKKEI KAJIMA DESIGN
NOMURA ILYA Rian Ihara Design Office
NEW SHOP & ENVIRONMENT
LEXUS MEETS...HIBIYA
(Page 76)

LEXUS MEETS...HIBIYA is located in Tokyo Midtown Hibiya, as a new type environment targeting potential clients who are not knowledgeable for Lexus cars and making visitors experience the car brand. The establishment has three areas: TOUCH AND DRIVE, area for demonstration ride, THE SPINDLE, cafe, and THE SPINDLE multi-brands shop and car showroom.
The ceiling is covered with wood panels expressing a casual atmosphere and high-end images of the brand. So are the furniture, interior decorations, and lightings, which are all brass colored. Shapes of Lexus logo spindle grill are quoted in many places in this interior elements like furniture, lighting fixtures, and interior materials. Besides, you can notice here Japanese traditional techniques of glass and urushi that is shared with modern technology of car manufacturing, representing challenging spirit of LEXUS brand.
Designer : A.N.D.
FEATURE ARTICLE/HOTEL
hotel koe tokyo
(Page 86)
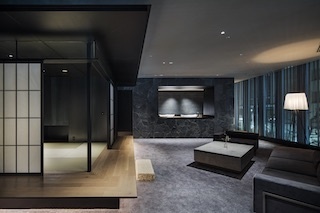
Apparel brand “koe” opened a hotel and boutique, as a source to send brand information twenty-four hours. The ground floor has a restaurant “koe lobby” and an event hall. The second floor makes a shop “koe” and the third floor is the hotel. It is designed upon a theme of “tea house” and you notice Japanese architectural elements like “engawa” edging strips of flooring and “koagari” beds on raised floors. The materials include mortar, steel, and other simple ones to make minimalism space with less decoration. There is an exclusive lounge for hotel guests as a premium. Mixing various functions and cultural contexts, this hotel presents a new model.
Designer : SUPPOSE DESIGN OFFICE
FEATURE ARTICLE/HOTEL
MOXY HOTELS
(Page 106)


Established in Italy in 2014, Moxy is a new brand of Marriott International Hotel. The first step of Moxy Hotel in Japan is located in Osaka and Kinshi-cho, Tokyo, targeting mostly millennial generations who save money for accommodation to pay much for activities and nomad workers. Design of Moxy is flexible and bifocal considering both business needs in the day-time and sightseeing needs in the night-time, and appealing to both lone travelers and grouped travelers. Bar, lounge, meeting room, and amusement arcade are available.
FEATURE ARTICLE/HOTEL
The Millennials Shibuya
(Page 124)

The Millennials is a so-called “capsule hotel” targeting Millennial generations. Each unit has “loT censor” and you can experience unique and rational stay. A lounge symbolizes chaotic neighborhood Shibuya and it is planned as a serviceable public space, with self-kitchen for guests to spend of time before they go to bed. The interior is simple with mortar-based minimalism with RGB lightings and digital signages.
The hotel also has a co-working space “andwork” which is for both members and hotel guests.
Designer : TOSAKEN
FEATURE ARTICLE/HOTEL
BnA STUDIO Akihabara
(Page 154)

This is a kind of art hotel holding only five guest rooms. The ground floor is a member’s co-working space for creative people and the second floor (with two guest rooms) was designed by Ryohei Murakami and his studio BOWL. The design theme of the accommodation here is “a park”, and the interior of the hotel decorated with playful colorful objects. The third floor was done by artist group 81 BASTARDS. There are two guest rooms and the one has painted walls and ceilings and the other is almost monotonous room, on mostly black color scheme, decorated with modernized famous Japanese paintings of Wind God and Thunder God. Designed by Taku Sato and a unit 51.3 G-WAVE, the fourth floor makes a Zen-taste room through viewpoint of foreigners.
Designer : SURF Architects + Matchbox + BnA
FEATURE ARTICLE/HOTEL
THE WAREHOUSE HOTEL
(Page 172)
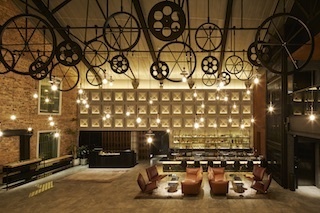
The original building of The Warehouse Hotel, a warehouse, was built in 1895 along the Singapore River as part of the Straits of Malacca trade route. Reminiscent of good old Singapore images and cultures, this one was born in January, 1017 as boutique hotel, attracting not only tourists but also local people.
All of thirty-seven guest rooms are elaborately designed and coordinated in every detail in terms of amenity, acoustic, and more. A restaurant “Po” is popular for both hotel guest and visitors, providing modernized Singapore food and nice craft cocktails.
Designer : Zarch Collaboratives + Asylum Creative Pte Ltd
FEATURE ARTICLE/HOTEL
MUJI HOTEL SHENZHEN
(Page 192)

World first MUJI HOTEL opened in Shenzhen, China. It is composed of 79 guest room hotel wing, big MUJI SHOP (2644.63 sq.) and MUJI Dinner restaurant, by which visitors can enjoy MUJI life style design and hospitalities.
The theme of the environmental design is “anti-gorgeous, anticheap”.
The interior designer created a tea-house-like simple and stark spatial construction against the dashy hotel with excessive services and equipment.
This hotel is based on natural materials like wood and clay and also makes the most of local secondhand materials and salvaged pats of ship decks as installations. Guest rooms are so comfortable that you can get a good sleep. In its essence, you can experience MUJI world with your five senses.
Designer : SUPER POTATO
SUBSCRIBE
Digital Issue : zinio.com
Print Issue : For overseas subscription and order, please contact to the following
NIPPAN IPS Co., LTD. : webmaster@clubjapan.jp
BACK NUMBER
SHOTENKENCHIKU is the only magazine which has been dedicating to Japanese store design and commercial architecture since 1956. The magazine offers readers the very latest interior design of restaurants, hotels, fashion stores, hair salons, etc with many pictures, detailed floor plans and information of main materials. It is considered to be a must-read for architects, interior designers.
SHOTENKENCHIKU Official Site (JP)
このエントリーのURL
URL

