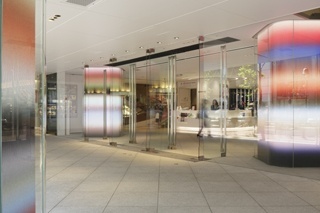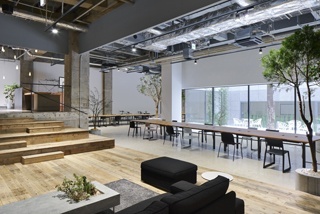SHOTENKENCHIKU / December, 2015
2015/11/30 2015
December 2015, SUMMARY
SHOTENKENCHIKU is Japanese interior design / store design / commercial architecture magazine
NEW SHOP & ENVIRONMENT
SEIBU Shibuya
(Page 44)

photo / Nacasa & Partners
Located near a terminal Shibuya station, this department store was currently renovated. Here featured are art gate area and the third and the fifth ladies floor in A building and men’s floor on the fifth level in B building. Media artist Carsten Nicolai created beaming column artworks by transparent glass and LED modules, which shows various colorful expressions according to the charges of weather and motions of passers-by. The third floor of A building was designed upon a theme of a movable amusement park. The fifth story of A building has stainless steel mesh hanging screens. The fifth story of B building has showcases, reminding us of a museum, to show up merchandises.
Designer : Hiromura Design Office + NOMURA Co., Ltd. nendo
YUKO NAGAYAMA&ASSOCIATES
FEATURE ARTICLE 1 / Office & Canteen
VASILY
(Page 60)

photo / Nacasa & Partners
VASILY is a rising company developing a fashion coordination application “iQON” and its new office was designed so spacious and innovative to welcome newcomers. As the company connects fashion and internet users, it has a symbolic runaway-like area in the office. One of impressive thing about the interior is custommade monochrome carpet, mostly consisting of black and white, with unnoticeable use of many colors in monochromatic patterns and it implies that a computers is not just on-off binary but infinitely potential using a flood of information. Also, it also represents the company profile.
Other notable features include a long counter for standing conference, and area with bench seatings. As a whole, the office is roomy to show openness and possibilities.
Designer : Saori Miwa / LITTLE
FEATURE ARTICLE 1 / Office & Canteen
AKQA Tokyo Office
(Page 64)

photo / Jonathan Leijonhufvud
TORAFU, the architect of this project, performed the interior design for the Tokyo office of AKQA, a global and innovative company. Since the office is located on the first basement floor, the architect designed an appealing environment where the agency could pursue its developmental and creative activities by using the site's open spaces, six-meters ceilings and natural lighting.
Centered on an inner court with big trees, the designer sought to capitalize on the site's existing leveled topography to make it work as an office by creating distinct zones with each functionality.
Visitors are greeted by "water balloon" lights, designed also by TORAFU, which can be found suspended throughout the reception area on the raised platform overlooking the entire office space. On the same level is one room for meeting visiting clients, while three private meeting rooms with doors framed by steel frame windows can be found at the bottom of the grand stairs. By turning the light-filled inner court and the leveled topography of the existing open space site into its greatest appeal factors, and performing careful additions to each area so as not to appear too finished, the architect created a space hinting at the agency's developmental and creative activities.
Designer : TORAFU ARCHITECTS Inc.
FEATURE ARTICLE 1 / Office & Canteen
XCom Global, Inc. XCom Lounge
( Page 74)

XCom Global, Inc. is the U.S.-based subsidiary of XCom Global Co., Ltd. in Tokyo, Japan providing travelers with innovative wireless communications services. This project of “XCom Lounge” , a refreshing space was created upon a concept of Brooklyn architectural style with the use of brick works. The location of the basement is not usually so ideal for the lounge, however an interior designer smartly used it as an underhanded way. Turning the basement into a exiting environment, they created enjoyable space with house-shaped booths and climbing to refresh and entertain company staff.
Designer : Kenichi Yoshioka / Dia Office Systems Corporation
FEATURE ARTICLE 1 / Office & Canteen
LUCY’S CAFE & DINING
( Page 109)

This project is a company cafeteria of Japan Business Systems,Inc., located in Toranomon Hills in Tokyo. Kicking off the dullness of ordinary company canteen, this place makes a very comfortable environment, consisting of cafe, dining, and bar.
Each area has each different floor pattern, lighting, and furniture.
Partitions on rails make various rooms for users in any occasions.
To motivate company staff, each area serves high quality food and drink on budget prices.
Designer : Masaru Tsuno / HOLOGRAM LTD.
SPECIAL FEATURE
FACADE DESIGN
( Page 127)
The front facade is to be designed to show us instantly the content and the concept of the establishment behind the facade. This time featured a stately attitude of facade design with excellent examples from big project to small shop project. Here also, included twelve good cases of entrance doors, door handles, and signs, showing fitness of each detail.
FEATURE ARTICLE 2 / Teppanyaki & Yakiniku Restaurant
AOYAMA MANPUKU
(Page 162)

This restaurant, located in a quiet neighborhood, offers “negi-tan”, grilled ox tongue with leek and the restaurant boosts its chic interior like a classy establishment. Most seating uses tatami mats and has private area and counter area. A glass wall showcase and fake-old finished cedar board partition give a sense of depth to the pretty small environment. Calm elegant Japanese feeling fills the space with simple but intricate details and materials.
Designer : Toshio Koyama / SWANS
FEATURE ARTICLE 2 / Teppanyaki & Yakiniku Restaurant
Kobe Steak GENKICHI
(Page 183)

Located in downtown Kobe city, Hyogo Prefecture, this project is a teppanyaki grilled restaurant which attracts a lot of foreign tourists, so the interior of the restaurant emphasizes a sort of exotic feeling. The number of the seat is only ten. Impressive is a Noh mask graphic pattern above a fan-shaped counter. Fan-shape is regarded as a happy symbol in Japanese culture and in this interior the counter makes the shape strongry when you enter from the entrance on the corner. Besides the establishment is decorated with ten of red lanterns outside attractively.
Designer : Tetsuya Omae / Omae design office
SUBSCRIBE
Digital Issue : zinio.com
Print Issue : For overseas subscription and order, please contact to the following
NIPPAN IPS Co., LTD. : webmaster@clubjapan.jp
BACK NUMBER
SHOTENKENCHIKU is the only magazine which has been dedicating to Japanese store design and commercial architecture since 1956. The magazine offers readers the very latest interior design of restaurants, hotels, fashion stores, hair salons, etc with many pictures, detailed floor plans and information of main materials. It is considered to be a must-read for architects, interior designers.
SHOTENKENCHIKU Official Site (JP)
このエントリーのURL
URL











