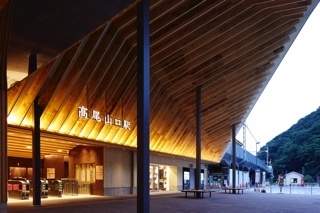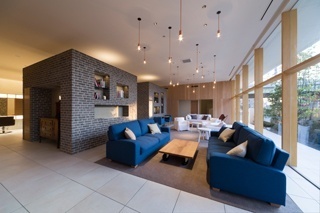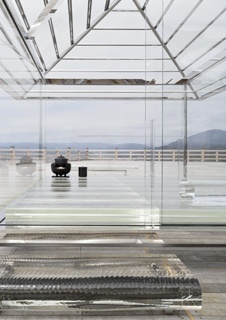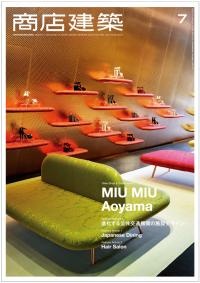SHOTENKENCHIKU / July, 2015
2015/06/30 2015
July 2015, SUMMARY
SHOTENKENCHIKU is Japanese interior design / store design / commercial architecture magazine
NEW SHOP & ENVIRONMENT
MIU MIU Aoyama
(Page 50)

Herzog & de Meuron, the preliminary design architect of this store, thought this establishment as a home or retreat where visitors can spend comfortable time in there. No gaudy decoration on the facade but metallic planes of the exterior that has no resemblance to ordinary store and just reflects the passers-by in front of the front facade. The building itself is like a shiny metallic box and the slanted front roof of the building slightly comes off from the facade plane. Under the roof, you see the elegant interior with the details of copper, wood, and classic brocades, which is like a modern cage, contrasting the soft and hard material in a fusional way.
Designer : Herzog & de Meuron + Takenaka Corporation
FEATURE ARTICLE 1 / Japanese Dining
ABURISHI ZENIGATA
(Page 60)

photo / Nacasa & Partners
This tavern is located in Okinawa city. Interestingly, when you set up an establishment in Okinawa Prefecture, you will have to choose target customers either local people from neighborhood or tourists, as the business style differs upon the target. This project focused on the tourists and put emphasis on the Okinawan feeling and design motifs. Numerous traditional drums are displayed all over the surfaces of the projects from the facade to the back of the interior. Private rooms are surrounded by the drums and some other rooms look like insides of huge drums. A barbecuing corner and showcase for flesh vegetables and fish are impressive.
Designer : Yusaku Kaneshiro / Yusaku Kaneshiro + Zokei-syudan Co.,Ltd.
FEATURE ARTICLE 1 / Japanese Dining
ORE-NO KAPPOU by Ginza Okamoto
(Page 65)

photo / Nacasa & Partners
Classy but stand-up Japanese restaurant set up the first branch in Hong Kong. The environmental of the establishment used, in a visual style which people of Hong Kong love, five major materials of Japanese traditional art : hinoki cedar, earth, lacquer, paper and sumi. Lighting design emphasizes the contrast and the dark and the bright to accentuate the shapes of the decorations. A waiting bar area was designed upon a theme of “sake” appeals to S.N.S. users and the columns used motif of “masu”, a square wooden box for the flask and cups used to serve sake. The interior, at all, designed like a visualization of sake in a design grammar of subtlety and flamboyance.
Designer : Yosei Kiyono / YO
FEATURE ARTICLE 1 / Japanese Dining
CHOUSOKABE Ginza
(Page 70)

photo / Jonathan Leijonhufvud
Located in Ginza, Tokyo, this establishment is the first project of a Kouchi-Prefecture-based tavern company KURATADOU. They, for this tavern, everyday airfreight flesh fish and seafood from Kouchi Prefecture, to serve customers. As the floor area is quite small, the interior layout is minimum and workable. Top board of the counter is a rare solid lumber from Kochi and other details and decorations are also from Kochi. A wood wall coverage artwork represents a sea of Tosa city in Kouchi. The logo was made of sculptural members to express the shape of bonitos dynamically.
Designer : Junya Tatezawa / SOULBOND
Special Featured Article :Design of Public Transportation
(Page 113)


Brand-new design of current train stations, airports, bus terminals and other facilities for public transportation is featured. Narita International Airport Terminal 3 opened in April. Keio Takaosanguchi station is particularly popular among foreign tourists. Newly renovated Nishitetsu-Tenjin bus terminal is also a commercial complex. Keihan Kuzuha station has so-called “ekinaka”, facility fused in station. Readers are to find keys of transportation design through case studies and interviews of successful designers and other related businessperson.
FEATURE ARTICLE 2 / Hair Salon
TOP HAIR Lounge
(Page 146)

photo / Satoshi Asakawa
A full-service beauty salon in Aichi Prefecture. At a waiting salon you are to be welcomed by receptionist to talk about your treatments in fabulous and entertaining environment. The garden next to the salon shows a typical landscape of a Japanese countryside, which gives here a friendly atmosphere. Two symbolical boxes are for personal treatment and makes the whole area active and circulative. A hair-styling area in the back is spacious and the position of chairs and other fixtures is flexible to make good communication among hairstylists and customers.
Designer : Hiroyuki Miyake / HIROYUKI MIYAKE DESIGN OFFICE
FEATURE ARTICLE 2 / Hair Salon
SHIBAYAMA HEARTS
(Page 154)

This hair salon, on 100 s.q.m area with four seats, is located in Toyota city, Aichi prefecture. It looks gable and famine, designed upon a theme of “cloud”. Cloud-shaped graphic patterns and displayed objects are used beguilingly.
Disposed wedding dresses were artistically hanging from the ceiling and they were made by the salon owner.
Designer : Takara Space Design
FOCUS
TOKUJIN YOSHIOKA KOU-AN Glass Tea House
(Page 190)

A teahouse KOU-AN Glass Tea House was designed by Tokujin Yoshioka and was installed on the stage of Seiryu-den, Shogunzuka in Kyoto. The project, constructed by glass and steel, shows different expressions with the time passage and change of seasons. “Free from the materialistic design and fused with the surrounding nature, the teahouse makes visitors experience various light”, says Yoshioka. He intentionally did not display kakejiku hanging scroll, flower arrangement that are all essential parts of the ordinary teahouse. Surprisingly he even did not use tatami mats. Also attractive is glass sculptures on wavy-patterned glassed floor and prism on the ceiling to present rainbow colors light, during the limited time, by means of sunshine. This is Yoshioka’s Japonism over all.
Designer : TOKUJIN YOSHIOKA
SUBSCRIBE
Digital Issue : zinio.com
Print Issue : For overseas subscription and order, please contact to the following
NIPPAN IPS Co., LTD. : webmaster@clubjapan.jp
BACK NUMBER
SHOTENKENCHIKU is the only magazine which has been dedicating to Japanese store design and commercial architecture since 1956. The magazine offers readers the very latest interior design of restaurants, hotels, fashion stores, hair salons, etc with many pictures, detailed floor plans and information of main materials. It is considered to be a must-read for architects, interior designers.
SHOTENKENCHIKU Official Site (JP)
このエントリーのURL
URL












