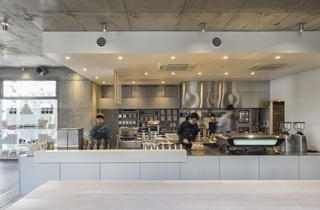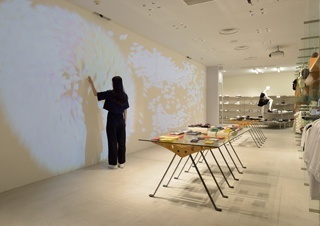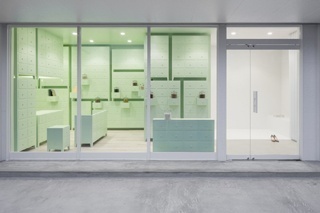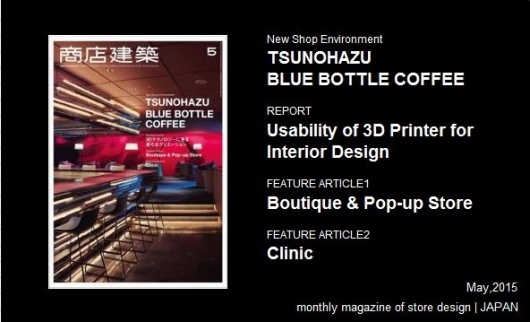SHOTENKENCHIKU / May, 2015
2015/04/30 2015
May 2015, SUMMARY
SHOTENKENCHIKU is Japanese interior design / store design / commercial architecture magazine
NEW SHOP & ENVIRONMENT
TSUNOHAZU
(Page 54)

This restaurant floor opened currently in Hilton Shinjuku and the name “tsunohazu” came from the old place name of the hotel location. There are METROPOLITAN GRILL, Japanese restaurant JYUNISO, Chinese restaurant DYNASTY, and a waiting area and lounge bar ZATTA. The floor plan shows irregularity that reminds us of scattered match sticks. Each area is not bisected by partitions but just zoned and connected loosely. Numerous square pattern by different materials are on the floor, walls, and ceilings.
Various kinds of chairs and compositions, based upon chaotic streets of Shinjuku, give visual amusingness in the environment, mixing the old and the new, the secular and the unsecular, and the dynamic and the static.
Designer : Naoyoshi Taniyama / NAO Taniyama & Associates
NEW SHOP & ENVIRONMENT
SEIBU SOGO GRAND TREE MUSASHIKOSUGI
(Page 65)

photo / Nacasa & Partners
This shopping complex opened on the second story of a commercial complex Grand Tree Musashi-kosugi. The project concept of “one mile stage” this area was designed as an urban small department store, representing “suite residence”. Shop facades were decorated with gentle limestone. Twine-like steel art pieces are suspended from the ceiling graphical fabric art decorations surround columns. The environment looks natural and elegant.
Designer : Ryu Kosaka / A.N.D.
NEW SHOP & ENVIRONMENT
BLUE BOTTLE COFFEE Aoyama Café / Kiyosumishirakawa Roastery & Café
(Page 72)

photo / Nacasa & Partners

photo / Jonathan Leijonhufvud
Two shops of Oakland-based coffee chain Blue Bottle Coffee opened in Japan recently. One is Kiyosumi-shirakawa Roastery & Café, a renovation project of old warehouse with a pastry factory, training room, office, and roastary. Impressive is big glazed openings that give here see-through openness. The other one in Aoyama opened on the second story of a building surrounded by trees and has open kitchen and three types of seatings plus balcony seating.
Designer : Jo Nagasaka / Schemata Architects
FEATURE ARTICLE 1 / Boutique & Pop-up Store
OPENING CEREMONY OSAKA
( Page 96)

OPENING CEREMONY OSAKA is a big mixed store complex located in a commercial building near the center of downtown Osaka. The store deals mostly apparel and bags, shoes, jewelry and life style variety goods. Characteristic of the store is introducing seven kinds of digital devices to make shoppers stay much longer. Among them is a big monitor in the center of the floor that shows information of an article which a shopper picked up and the location of the monitor is installed artfully and the contents on the monitor attract the shopper instinctively.
Designer : Shogo Kawata / team Lab Architects
FEATURE ARTICLE 1 / Boutique & Pop-up Store
Y.&SONS
( Page 135)
Y.&SONS is the flagship shop of a new kimono brand of a major kimono company Yamato, targeting men in 20s~40s. The shop is located near tore arch of Kanda-myojin shrine, near Ochanomizu station, Tokyo. The interior design theme is “kimono tailor”, as they tailor for clients. Traditional Japanese elements and western modern style fuse together in the interior. The white gate-like walls with family emblem, for example, used stucco instead of plaster as common material and it looks so sharp and solid than usual. Other details of the interior decorations are also very refined, as stock boxes on the shelves and metal badges of rolls of kimono are all custom-made. Everything and every details share the same view of the world of this kimono brand.
Designer : Kazuya Sasaki / smallclone
REPORT
Usability of 3D Printer for Interior Design
(Page 149)
More and more interior designers and architects use 3D printers and this featured article covers the machine from the eyes of spatial design. Here are topics on 3D printer industry, new technologies, and case studies of application to interior design. Also, here are intriguing examples of interior design works by 3D printers to stimulate and inspire interior designers.
FEATURE ARTICLE 2 / Clinic
SATO Dental Clinic
(Page 173)
This dentist’s clinic is located in a featurelss residential area near Jujyo station. Small as it is, the clinic has two challenging aspects. One is the curvy ceiling simply made of laminated veneer lumber and it continues from the opening of the entrance to floor of the doctor’s room. Another aspect is wall finish of leady wall of X-ray room. Also interesting is the fabric-covered glazed plane of the front facade.
Designer : Mikio Tai / architect cafe
FEATURE ARTICLE 2 / Clinic
SUMIYOSHIDO Kampo Lounge, Clinic for Acupuncture and Moxibustion
(Page 180)

photo / Satoshi Asakawa
This establishment, offering Oriental medicinal services, has a lounge for Chinese medication and a room for acupuncture and moxibustion treatment. Medicine shelves and cabinets fill the interior and lamps, desks, sofas are all designed upon a shape of medicine cabinet and shelve. Hundreds of drawer case represent a serious and multifaceted approaches of the staff of the establishment. The main interior color mint green expresses plants and herbal treatments and it also gives this boxy and busy room the lightness. Acupuncture room is, on the other hand, all white and it is something akin to a spa or such beauty salon.
Designer : Seiji Oguri + Yohei Oki / id inc.
SUBSCRIBE
Digital Issue : zinio.com
Print Issue : For overseas subscription and order, please contact to the following
NIPPAN IPS Co., LTD. : webmaster@clubjapan.jp
BACK NUMBER
SHOTENKENCHIKU is the only magazine which has been dedicating to Japanese store design and commercial architecture since 1956. The magazine offers readers the very latest interior design of restaurants, hotels, fashion stores, hair salons, etc with many pictures, detailed floor plans and information of main materials. It is considered to be a must-read for architects, interior designers.
SHOTENKENCHIKU Official Site (JP)
このエントリーのURL
URL












