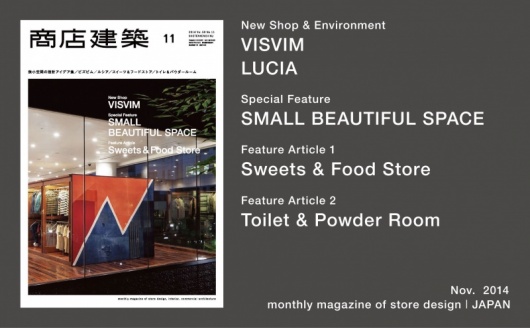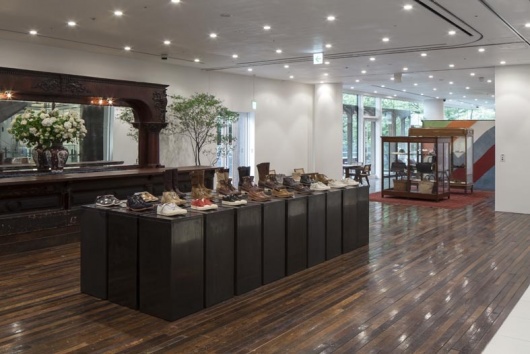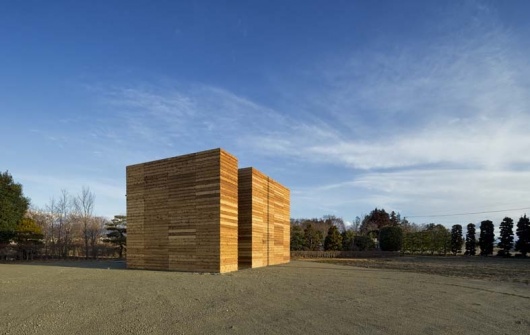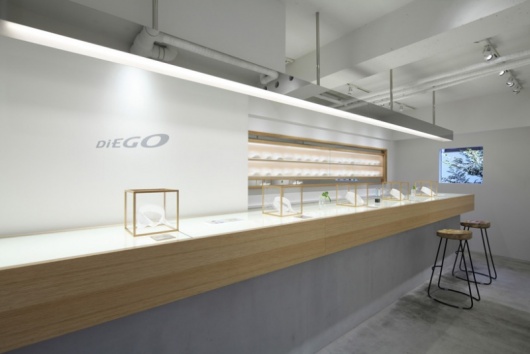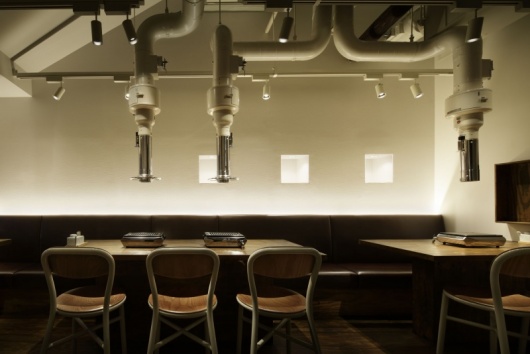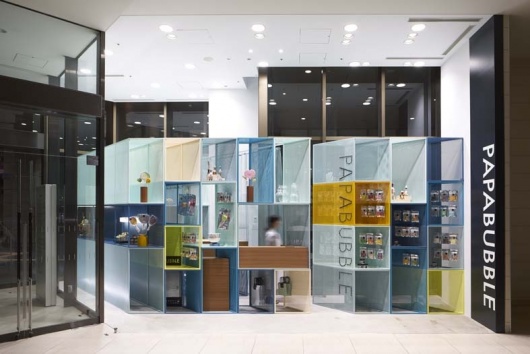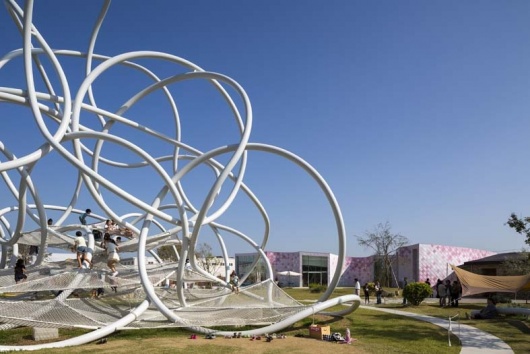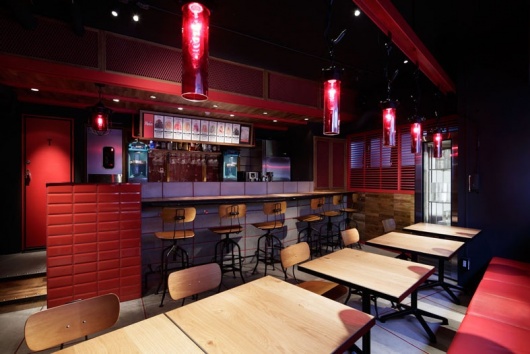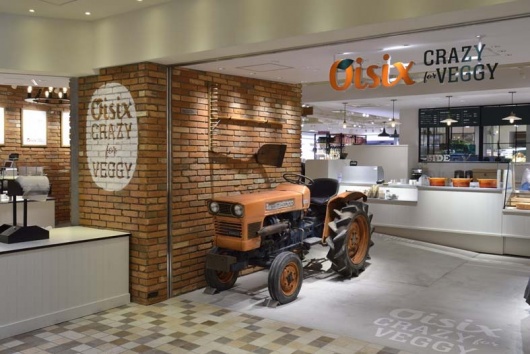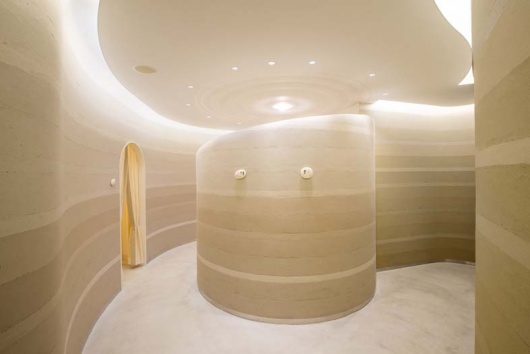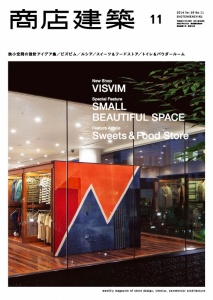SHOTENKENCHIKU / November 2014
2014/11/14 2014
November 2014, SUMMARY
SHOTENKENCHIKU is Japanese interior design / store design / commercial architecture magazine
new shop & environment :
VISVIM
(Page 48)
This multi-brand clothing shop with a coffee stand is located in GYRE, commercial complex in Harajuku, Tokyo and it deals various fashionable goods including clothings, accessories, and fragrances. It was formerly called F.I.L. and now it crowns the brand's name VISVIM to make a flagship shop. Hiroki Nakamura, the executive of the company curated a lot of antiques from all over the world to decorate the interior. One of notable merchandises in the shop is footwares that is displayed like art pieces.
Designer : Naohiko Hino / Hino architect's office
LUCIA
(Page 54)
Located on a road in Nasu-kogen highland, this beauty salon has impressive facades covered with red cedar lumbers. The entrance is recessed in this boxy building. There are mirrors on a hallway that bring about visual effect to make us feel more depth and continuity of the building. At the end of the way, there is an oblong room with two shampooing stands and the installed mirrors let hairdressers see people entering the salon. A hairdressing area has simple composition of mortar and white walls. Openings of shampooing area and hairdressing area cut beautiful views of trees in neighborhood.
Designer : Iwao Yuguchi / Takara Space Design
special feature :
SMALL BEAUTIFUL SPACE
(Page 59)
This article covered eight narrow-lot stores to study their designing theory and techniques. Designing very small interiors is often very hard and demands creativity of the designers in terms of zoning, traffic, ergonomics, and so on. Taking DIEGO, a collar keeper shop, for example, used view-controlling film on the glass of showcases of the shop, so shoppers can see through the case only when they stand just in front of the showcase and this effect interest passers-by a lot. And, you readers will find a column titled "Designing Technique for Small Commercial Projects", which shows that Japan's tradition of small space activity trains people's sense and ability for small interiors.
feature article 1: Sweets & Food Store
PAPABUBBLE Lucua Osaka
(Page 105)
The first shop of famous candy shop "PAPABUBBLE" opened in Kansai region, the southern-central region of Japan's main island. "Papabubble" often commissions young designer to produce their shop environment. This time Yo Shimada was selected as the interior designer. All planes are glazed and multi-colored perforated meal panels are used to make displaying boxes that make moire effect to attract people's attention. Shimada told that he was inspired by the special quality and taste of the brand's candy.
Designer : Yo Shimada / tato architects
NICOE
(Page 121)
This establishment is a commercial complex designed under a theme of sweets. It includes two Japanese traditional confectionery shop Shunkado and Gokokuya, pie shop Coneri, Italian casual restaurant The Courtyard Kitchen, children's playground, and outdoor plaza. Lot of designers, talented artist and craftsmen joined this project. Two circles combines on the plan to connect each area effectively.
Designer : Takeshita Architects and Associates, YUKO NAGAYAMA&ASSOCIATES, TONERICO:INC., DAIKEI MILLS
KAKIGOORI CAFE & BAR YELO
(Page 131)
This shaved ice bar is located in Roppongi, Tokyo and the name "yelo" means hielo or ice in Spanish. The owner of this project wanted to express his ambition on ice in Latin style and the interior designer expresses his intention in passionate red color and comfortable wood construction. Red-film covered lined lamps emphasize red color and they give warm feeling to the wood part.
Designer : Daiki Ozaki / BaNANA OFFICE INC.
OISIX CRAZY for VEGGY
(Page 152)
Targeting city dwellers, OISIX CRAZY for VEGGY makes a unique grocer's to interest shoppers and it has "Extra-fresh-Room" and "vintage Vege Room" where you can sense freshness of various vegetables. There is also a eat-in space. In this environment, shoppers are to go around to see rich stock of vegetables and delicatessen. Particularly the "Extra-fresh-Room" is a chiller maintaining the temperature at 3 degree C. The interior was decorated with brick works and a tractor was displayed to give a feeling of farmhouse.
Designer : Spaceage Design Lab. CIA Inc.
featured article :
TOILET SPACE & POWDER ROOM
(Page 167)
This article covers new toilets in current commercial projects. Shibuya Chikamichi Lounge has examples of recent good toilets with a powder room and rooms for baby and childcare and relaxation. Also, here are some intriguing case studies of toiles in a big commercial and amusement facilities together with designs of washstands and toilet signs.
SUBSCRIBE
Digital Issue : zinio.com
Print Issue : order information
For overseas subscription and order, please contact to the following
NIPPAN IPS Co., LTD. webmaster@clubjapan.jp
BACK NUMBER
SHOTENKENCHIKU is the only magazine which has been dedicating to Japanese store design and commercial architecture since 1956. The magazine offers readers the very latest interior design of restaurants, hotels, fashion stores, hair salons, etc with many pictures, detailed floor plans and information of main materials. It is considered to be a must-read for architects, interior designers.
SHOTENKENCHIKU Official Site (JP)
このエントリーのURL
URL

