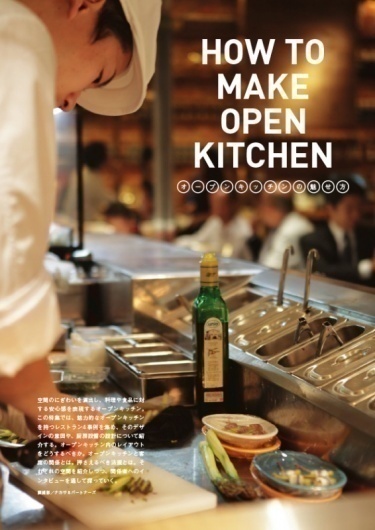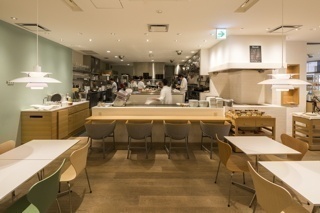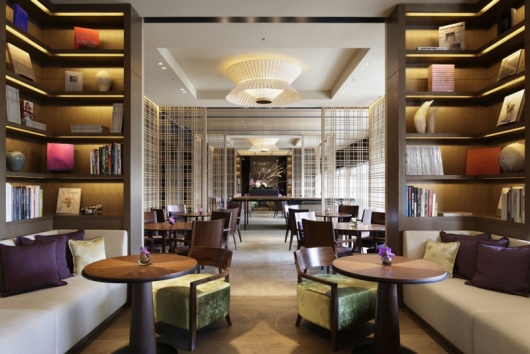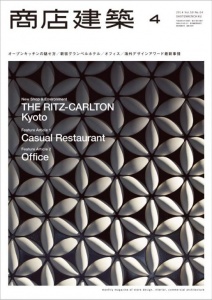SHOTENKENCHIKU / April, 2014
2014/04/08 2014
January 2014, SUMMARY
SHOTENKENCHIKU is Japanese interior design / store design / commercial architecture magazine
THE RITZ-CARLTON KYOTO
(Page 62)
The Ritz-Carlton Kyoyo opened currently along Kamogawa River in Kyoto. Considering building height restrictions of Kyoto, this five-storied hotel is low, comparing other ones in the world. The exterior of the hotel shows subdued Japanese style to fit in the context. From an approach to the entrance visitors see a basin and big waterfall and the entrance lobby has a cafe surrounding wood lattice screens. A lot of art pieces are installed in many places in the interior and some stones in the garden are inherited from a Japanese-style inn which were there. Also, salvaged 100 years old small house is in the garden. One huge glazed opening on the riverside lets users enjoy seeing the views.
Designer: NIKKEN SEKKEI REMEDIOS STUDIO DESIGN STUDIO SPIN ILYA
SHINJUKU GRANBELL HOTEL
(Page 82)

photo / Nacasa & Partners
SHINJUKU GRANBELL HOTEL, as the flagship of Granbell Hotel, opened recently in Tokyo. It was an challenging task for business operators to built a big hotel -not budget one- with 380 guest rooms in the midst of Kabukicho, the most famous nightlife area in Tokyo, based upon a theme “fun to stay”. Making the most of such a unique location, this project was completed with the collaboration of twenty-two designers and artists from Japan, Korea, China, Taiwan, based upon a theme of “a hotel by Asian next generation artists”, who designed guest rooms and art works in the public areas.
Designer: Ryo Takarada / UDS
SPECIAL FEATURE
Overseas Design Award to work on the globe.
(Page 95)
More and more designers apply for overseas awards and they pay much attention to present themselves internationally for a part of promotion. In this featured article, we cover notable four overseas awards including their directors. From these stories, you can get gist of practical knowledge of applying awards and how to make the most of them, and also how to make your work internationally appealing.
La Pesquera MARISQUERIA
(Page 112)

photo / Nacasa & Partners
Designed like a bar in a Spanish fishing village, this casual dining bar serves flesh seafood. The main materials are mostly recycled bricks and lumbers but an open kitchen is designed cleanly and trendy. The main dining area is in the back far from the public hallway on the front for customers to feel a sense of anticipation. Colorful packages that the project designer found in Spain and various canned food are displayed on the shelves, which are used also for cocking.
Designer: Akihide Toida / ATTA
MG.
(Page 120)

photo / Nacasa & Partners
“mg.” is a pancake restaurant and the interior design reminds us of Hawaiian atmosphere This spatial design used so-called Japanse-Hawaiian style to stretch elements of both style from a Japanese viewpoint. To represent Hawaiian sea and the wild nature, a designer chose driftwoods and green vegetation. Aluminum artistic decorations are suspended from the ceiling to show something Hawaiian, The seatings are varied; counter seating, bench seating, box seating, terrace seating and private rooms. The terrace has a wood deck for hula dancing.
Designer: supermaniac
SPECIAL FIATURE :
How to make Open kitchen
(Page 139)


bakery restaurant CENTRE THE BAKERY photo / Kazutaka Fujimoto
This featured article includes unique four cases of restaurants projects with successful open kitchens. Here are a restaurant LBB, designed by Glabal-Dining, combined a kitchen table and a dining counter, a bakery restaurant CENTRE THE BAKERY, designed by NOMURA, has a fully glazed kitchen, and other two intriguing projects with detailed information and notes on kitchen design. How to lay out a kitchen, how to connect kitchen to customer seating, and how to communicate manufacturers are all crucial in designing open kitchen.
CULTURE CONVENIENCE CLUB Tokyo Head Office
(Page 164)

photo / Yoshio Shiratori
Culture Convenience Club Co., Ltd. provides lifestyle proposals and services through retail stores, online services, and other services. It offers lifestyle presentation to retail customers through platforms, such as TSUTAYA, TSUTAYA online, and T Card. The company currently extends its market to public serves, providing operation and management program for public libraries, for example. The headquarters of C.C.C. regarded itself as the one of the best planing companies in Japan to create new culture, so the office is designed for employees to speculate on their new thoughts in everywhere in the office.
Designer: Joint Center
ZAPPALLAS
(Page 172)

ZAPPALAS INC. is a so-called IT company providing services and products through mobile and other networks and is famous for its services on fortune-telling and entertainment contents. The company’s office has two stories; the ninth floor is a meeting room and the tenth is working room. It seems that the office has no aisles, for the space can be a so free and open for anyone to have meeting anywhere like an outdoor space or a park. The most characteristic point about this office project is that employees joined in building like do-it-yourself and it made communication among them active and creative, sharing a sense of unity.
Designer: Makoto Tanijiri / SUPPOSE DESIGN OFFICE
SUBSCRIBE
Digital Issue : zinio.com
Print Issue : order information
For overseas subscription and order, please contact to the following
NIPPAN IPS Co., LTD. webmaster@clubjapan.jp
BACK NUMBER
SHOTENKENCHIKU is the only magazine which has been dedicating to Japanese store design and commercial architecture since 1956. The magazine offers readers the very latest interior design of restaurants, hotels, fashion stores, hair salons, etc with many pictures, detailed floor plans and information of main materials. It is considered to be a must-read for architects, interior designers.
SHOTENKENCHIKU Official Site (JP)
このエントリーのURL
URL














