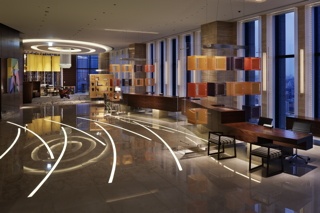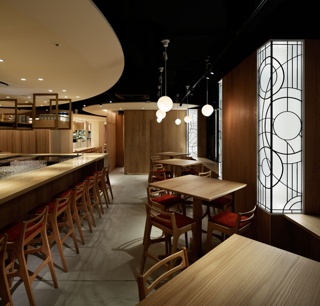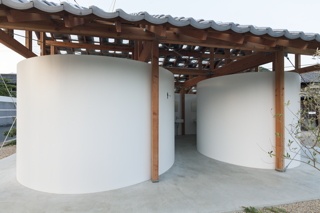SHOTENKENCHIKU / November, 2013
2014/02/14 2013
January 2014, SUMMARY
SHOTENKENCHIKU is Japanese interior design / store design / commercial architecture magazine
INTERCONTINENTAL OSAKA
(Page 46)

photo / Nacasa & Partners
InterContinental Osaka is a luxury version of ordinary one, located in a new big commercial complex Grand Front Osaka. The interior was created by NTT FACILITIES,ILYA, BILKEY LLINAS DESIGN and Hashimoto Yukio Design Studio. Going through a lot of commercial tenants of the building, you will reach the hotel's main lobby on the twenty-story by elevators. There you can command panoramic views of the Osaka city through openings of the lobby. In this hotel, there are two restaurants, bar, lounge, patissereie shop etc, which are decorated by beautiful natural stones, chandeliers, and colorful lamps to make a gorgeous atmosphere. The guest rooms are in scheme of calm and elegant colors to make the guest feel at home.
Designer:NTT FACILITIES, Takenaka Corporation, ILYA, BILKEY LLINAS DESIGN, hashimoto yukio design studio
KIHACHI AOYAMAHONTEN
(Page 60)

photo / Nobuo Araki
Kihachi Aoyamahonten is located near line of ginkgo trees along Aoyama-dori street in Tokyo whose interior design is a work of a designing office Moment. The floors and walls of an approach were covered with lumbers. The main interior material is wood, which can be embodied as tables and moldings on the ceiling. An open kitchen looks lively showing performances of cooks there. The second story lets the natural light in from openings and there is a balcony for seating. Customers can enjoy dining on a terrace seeing lines of gingko trees and can feel changes of the four seasons.
Designer:MOMENT
STAR JEWELRY the shop GINZA
(Page 66)

photo / Nacasa & Partners
STAR JEWELRY the shop GINZA opened at Ginza 7-chome, Tokyo, a famous classy shopping area with a lot of super brand stores and this location was important for the jewelry brand. The project site is a corner near the main street and it fits to concept of making a flagship shop. The modern exterior is glazed and the interior is classical and rich using decorative elements. The shop has a sales area of diamond on the first floor and the jewelry for bridal ceremony in the basement with a private room with a bar.
Designer:PLASTAC
NANA Marunouchi
(Page 74)

photo / Nacasa & Partners
This establishment serves Obanzai, home-cooking dishes in Kyoto. The project location is on the sixth floor of KITTE a commercial building commanding fine views of Tokyo Station. The floor area is 12m X 50m and there are various seating area, bar counter, tables, and raised tatami-mat area. The counter near the entrance was design so carefully, for this customers in Marunouchi area need high-end design and functional inter environment, according to a research by the designer. Circle parts on the ceilings are based upon images of kare-sansui, a Japanese garden landscape which suggests mountains and water using only stones, sand or something and vertical glass plates with patterns on columns shows also a taste of traditional Japanese landscape. A lot of decoration including wallpapers and lighting fixtures are chosen not to disturb customers' viewing of the outside night scenes.
Designer:ATTA
SUMESHI KARUTO HAGURE
(Page 83)

photo / Hirokazu Matsuoka
SUMESHI KARUTO HAGURE, sharing common character with European bar or brasserie, is a casual bar created in Osaka. Osaka is a city known as the gourmet citizen and there are a lot of good eateries and nice foods due to its long history of gourmet culture. Intriguingly main menu of this bar is su-meshi, vinegared rice, which is usually used for sushi, targeting probably foreign visitors who stay in some hotels in this neighborhood. In the interior, there are a counter seating area and booth seating. A roof-like canopy top is above the counter and it gives here a feeling of an outdoor drinking area. The project's interior designer Mitsuru Kiryu thought the kitchen is the stage for cooks to see through the interior so that he designed the counter like this.
Designer:Mitsuru Kiryu Atelier
HOTEL DEARDOG Izu Nagaoka
(Page 128)

photo / Keisuke Miyamoto
Hotel DearDog IZU NAGAOKA, located near a hot spring resort area in Shizuoka Prefecture, is an accommodation for those who come with their pets. Each guest room is in Japanese style with futon mats mixing western style chairs and a table. This East-meets-West style is articulated and emphasized by interior elements if colors and right angles.
Designer:KAMITOPEN Architecture-Design Office co.,ltd.
Special Report
ART EVENT 2013
(Page 147)

TESHIMA YOKOO HOUSE photo / Kenta Hasegawa
Coverage of this year's Setouchi Triennale and Aichi Triennale. Setouchi Triennnale was planed to entertain visitors with changing seasonal environments, so it consisted of winter, summer and fall period. One of intriguing new comers is Teshima Yokoo House, designed by Yuko Nagayama and opened in July, is a gallery for works of Tadanori Yokoo. Many of exhibited works in the Triennale were inspired by culture and nature of Seto Inland Sea. As for Aichi Triennale, Taro Igarashi was appointed as the art director and has a lot of exhibition sites around Nagoya City including museums and commercial complexes showed influence of Eastern Japan Great Earthquake.
Feature Article
TOILET SPACE & ELEMENTS
(Page 159)

photo / Kenta Hasegawa
Here are ten something case study of designing toilets either in commercial facilities or in public buildings. It includes toilets in a big commercial complex MARK IS MINATOMIRAI, public toilets in site of Setouchi Triennale, and those in restaurants and rest area of an expressway. Logo marks and signs for toilets are also picked up. Two major manufacturers of toilet, TOTO and LIXIL introduce their new products with their know-hows of designing environment for toilets.
SUBSCRIBE
Digital Issue : zinio.com
Print Issue : order information
For overseas subscription and order, please contact to the following
NIPPAN IPS Co., LTD. webmaster@clubjapan.jp
BACK NUMBER
SHOTENKENCHIKU is the only magazine which has been dedicating to Japanese store design and commercial architecture since 1956. The magazine offers readers the very latest interior design of restaurants, hotels, fashion stores, hair salons, etc with many pictures, detailed floor plans and information of main materials. It is considered to be a must-read for architects, interior designers.
SHOTENKENCHIKU Official Site (JP)
このエントリーのURL
URL












