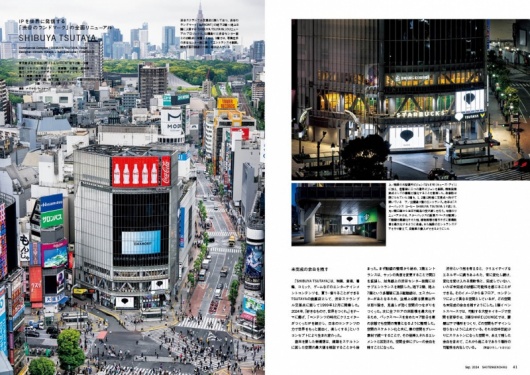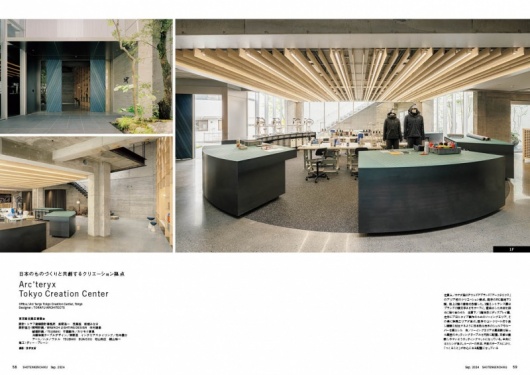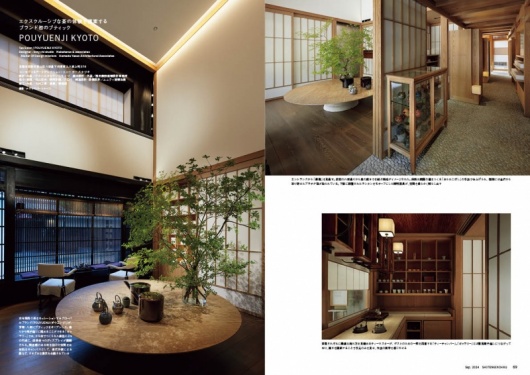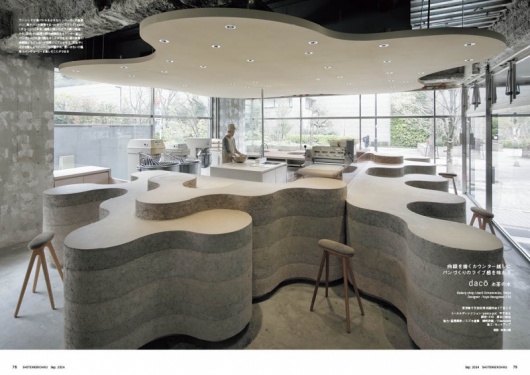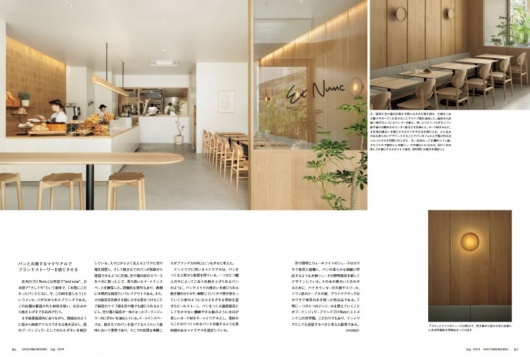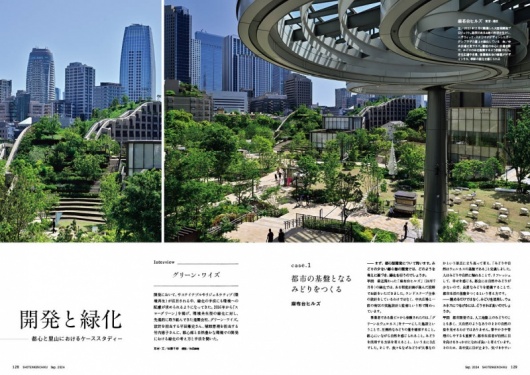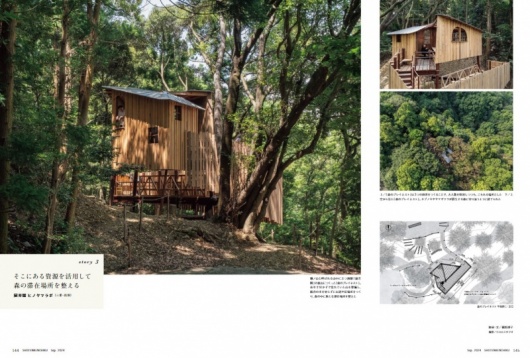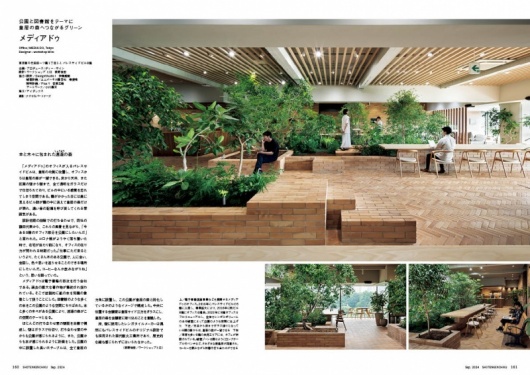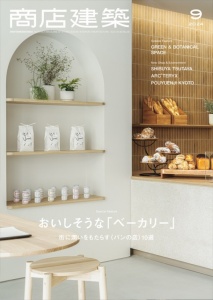SHOTENKENCHIKU /September
2024/08/28 2024

SHOTENKENCHIKU is monthly magazine of Japanese interior design / store design / commercial architecture
September 2024, SUMMARY
NEW SHOP & ENVIRONMENT
SHIBUYA TSUTAYA
Arc’teryx Tokyo Creation Center
POUYUENJI KYOTO
SPECIAL FEATURE 1
Bakery -10 Selections
SPECIAL FEATURE 2
Green & Botanical Space
NEW SHOP & ENVIRONMENT10 Slections
SHIBUYA TSUTAYA
(Page 40)
This is a renovation project of TSUTAYA’s flagship store, which
sells and rents CDs, DVDs, and books, and disseminates
information. The site is located on the second basement to the
eighth floor of Shibuya’s landmark “Q-Front” facing the Shibuya
Scramble Crossing, and taking advantage of its rare location, the
lower floors are spaces for various promotional events and
exhibitions. The third and fourth floors are “SHARE LOUNGE”
where people can devote themselves to work, and other floors
have a space for selling CDs, DVDs, and books, a lounge for card
games, and a café.
Designer : TONERICO
NEW SHOP & ENVIRONMENT
Arc’teryx Tokyo Creation Center
(Page 58)
This is the new creation base for Arc’teryx, a Canadian outdoor
brand headquartered in Vancouver. This is a new creation base
for Arc’teryx, a Canadian outdoor brand headquartered in
Vancouver, and the concept of the space design is “Outside In.
The wall of cypress display shelves on the first floor is not only the
brand’s archive, but also a place to display items that symbolize
Japanese craftsmanship, making it a symbol of this facility. In the
production area with sewing machines in the center, fan-shaped
cutting tables are arranged in a circular pattern, which together
with the sound-absorbing cypress louvered ceiling, gives the
space a centripetal effect.
Designer: TORAFU ARCHITECTS
NEW SHOP & ENVIRONMENT
POUYUENJI KYOTO
(Page 68)
In addition to conveying tea culture, POUYUENJI also treasures
the value of time among tea. Inside, the design seamlessly blends
modern aesthetics with traditional Japanese elements. The
Engawa pathway guides visitors along Shoji windows, unveiling a
series of rooms that offer unique experiences. A gallery celebrates
the seasons, each displaying a tribute to nature’s ever-changing
beauty. With its view of the garden, the tearoom provides a
tranquil space to savor the perfect cup of tea, embodying the
brand’s essence: “Invented by Nature and nurtured by humanity.”
Ascending the stairs, visitors find themselves in a library
surrounded by a lush garden. Here, time seems to stand still. As
they read, they are enveloped by the serenity of nature, watching
the day slowly go by.
Designer : tony chi Studio Nakaharuo & associates Atelier Of
Design Interiors Hamada Yasuo Architectural Associates
SPECIAL FEATURE 1
Bakery -10 Selections
daco Ochanomizu
(Page 78)
daco Ochanomizu is a bakery-cafe that opened in Ochanomizu,
Tokyo, in February 2024. The neighborhood has a concentration
of universities and preparatory schools, and many young people,
including students, come and go. Offering more than 70 small
one-handed hamburgers and side dish breads at any given time,
the restaurant has become popular not only with students but also
with office workers who use it for lunch or as a handout. Two
open kitchens are surrounded by a curved counter, which conveys
the live baking process to the customers. The sides of the counter
are finished in earth-colored painted plate construction, which, in
combination with the curved form, gives softness and warmth to
the space.
Designer : FiG
SPECIAL FEATURE 1
Bakery -10 Selections
Et Nunc Daikanyama
(Page 85)
Et Nunc Daikanyama is a boulangerie located on the first floor of
Forest Gate Daikanyama in front of Daikanyama Station. A large
window on the wall separating the kitchen area creates a live
atmosphere. And in consideration of visibility from the aisles, the
counter is positioned to extend from the kitchen to the storefront.
The store’s materials are mainly oak wood, with tiles that give the
feeling of handmade bread and plaster finishes that evoke the
image of wheat being milled, thereby expressing the brand’s
worldview of being particular about the materials used.
Designer : KEIJI ASHIZAWA DESIGN
SPECIAL FEATURE 2
Green & Botanical Space
Interview with GREEN WISE
Development and Greening:
A Case Study of Urban Centers and Satoyama
(Page 128)
With the spread of green spaces and growing environmental
awareness, incorporating green into new architectural projects is
now becoming the standard. As sustainable and regenerative land
development has become an integral part of land development,
greening methods are also required to take the environment into
consideration. Given the current state of the industry, Shoten
Kenchiku magazine interviewed Green Wise, a landscaping
company that has been making progressive efforts toward
environmentally symbiotic greening under the slogan “Slow
Green” since 2016. Using Azabudai Hills and SANU 2nd Home
Nasu 1st as examples, we asked about the concept and
methodology of redevelopment in the city center and greening of
development in a rich natural environment.
SPECIAL FEATURE 2
Green & Botanical Space
SENPOKAKU HINOYAMA LAB
(Page 144)
SENPOKAKU is a ryokan located in the mountains of Hinoyama,
overlooking the city of Toba and Ise Bay in Mie Prefecture. It is a
historic ryokan that has been in business for 68 years, and with
the change of management, began renovating some of the guest
rooms and the dining room, as well as the adjacent mountain.
Because of the elevation differences in the mountains, a coffee
stand, Hinoyama Lab, was opened at the entrance to the ryokan
for use by guests and residents of the town. A bench is set up
under the deep eaves, where one can sit and enjoy a cup of coffee
while looking out at the surrounding forest. From there, a viewing
platform named “Forest Playnest” is located up the mountain.
Surrounded by trees, the building provides an experience like
being in a treehouse.
Designer : FUJIWALABO
SPECIAL FEATURE 2
Green & Botanical Space
MEDIA DO
(Page 160)
This is an interior design project for offices in the Palaceside
Building in Takebashi, Tokyo, which overlooks the forest of the
Imperial Palace. Voluminous planting corners are arranged in the
office to be continuous with the lush green views. The office
belongs to a company that mainly deals with the wholesale of
e-books, and the wall of the meeting room has a bookshelf. The
theme of the spatial design is “Shoyo no Mori”, which is an image
of a park with books and many trees. Each tree was pruned so
that it varied in shape and size, giving a sense of the outdoors,
and the combination of diverse species created a relaxing
atmosphere indoors.
Designer : workshop Miro
SUBSCRIBE
Print Issue : For overseas subscription and order, please contact to the following
Digital Issue : zinio.com
BACK NUMBER
このエントリーのURL
URL

