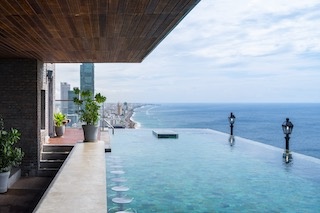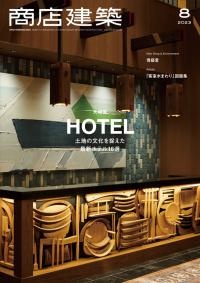SHOTENKENCHIKU /August
2023/07/28 2023

August 2023, SUMMARY
SHOTENKENCHIKU is monthly magazine of Japanese interior design / store design / commercial architecture
SPECIAL FEATURE
HOTEL
CATEGORY 1 / LUXURY
GRANBELL HOTEL COLOMBO
(Page 50)

Standing in Colombo, Sri Lanka, GRANBELL HOTEL
COLOMBO is a twenty seven-story, 100-meter-high hotel. Its
designer, the range design, took on the challenge of combining
Sri Lankan culture with Japanese cultural DNA and wisdom to
create something sublime in design. The interior of the building
has an attractive design, using the local architectural culture and
technology as the design. Materials used in construction included
titanium mortar, wood, steel, brickwork, and brick mortar, and
paint was used thoroughly and repeatedly. The top floor has a
resort-like setting with an infinity pool and a semi-outdoor rooftop
bar.
Designer : the range design + AOGUMI
SPECIAL FEATURE
HOTEL
CATEGORY 2 / EXPERIENCE
ITOMACHI HOTEL 0
(Page 74)

This hotel opened in May 2023 in Saijo city, Ehime Prefecture, as
Japan's first zero-energy hotel. The hotel provides a sustainable
tourism and accommodation for the coming era without burdening
on the natural environment by utilizing in-house power generation
mainly through solar panels installed on the roof and energy
conservation measures in the facilities and architecture. The
interiors and landscaping are inspired by the local flowing artesian
well (called “uchinuki”), and the design is accented by the
beautiful “Iyo-aoishi stone” that is mined in the area. There are two
types of rooms: a Western-style hotel type and a villa type with a
high-quality private space and an outdoor hot spring bath, which
is a modern interpretation of a ryokan.
Designer : Kengo Kuma & Associates + Dugout Architects
SPECIAL FEATURE
HOTEL
CATEGORY 2 / EXPERIENCE
mio
(Page 93)

This complex, a 175-year-old old house in Shimabara, Nagasaki,
consists of two guest rooms, a café, and office. The building was
originally used as a cotton wholesaler, but the renovations have
resulted in an environment that retains traces of its past while
meeting new uses. A spring from Mount Unzen has been
introduced into the building, and people can spend time in the
café seating area or in the garden of the inn, listening to the sound
of the water flowing. Rather than creating an extraordinary space,
it was intended to create a special experience for those visiting
here from outside the city by carefully rearranging an environment
that is routine for the local Shimabara residents.
Designer : INTERMEDIA NOMURA PAAK DESIGN
SPECIAL FEATURE
HOTEL
CATEGORY 3 / URBAN
OMO5 Kumamoto by Hoshino Resorts
(Page 108)

“OMO5 Kumamoto by Hoshino Resort" is located in the
commercial complex "HAB@Kumamoto", which opened in April
2023 on the main street of Kumamoto City's Shimotoori-kamitoori
shopping street. Kumamoto Castle is located nearby, and the
terrace on the third floor of the building was designed in the image
of the castle walls, built along the topography of the Mountain
Chausu. The terrace has a variety of sofa seating at different
heights to allow customers to relax in a variety of styles. The guest
rooms are equipped with two bedrooms, a kitchen, and a drumtype
washer/dryer. Rooms with bunk beds are separated from the
dining room by a screen partition to provide ample private space.
Designer : Tatsuro Sasaki Architects TAKENAKA CORPORATION
SPECIAL FEATURE
HOTEL
CATEGORY 3 / URBAN
MERCURE Hida Takatyama
(Page 122)

Hida Takayama is located in the center of the Japanese
archipelago, surrounded by mountains and rivers, and has a
beautiful topography that is typical of Japan. Takayama city is a
town with many old townscapes, where there are also many
traditional crafts such as woodworking, Hidazome dying, Hida
shunkei lacquerware, Yamanaka Washi Paper, Hida Sashiko
needlework, etc., which inspired the architect to design this hotel.
The designer read the local context, captured the beauty of the
life, history, culture and climate of the region, and created the
interior environment with rustic beauty and traces of
handcraftsmanship. He gave new expression to the traditions and
techniques of Takayama city and expressed the rusticity, warmth,
comfort, and generosity of handmade products in his interiors.
Designer : FHAMS
SPECIAL FEATURE
HOTEL
CATEGORY 4 / RENEWAL
YAKAKUTEI
(Page 164)

Aiko-tou, the main building of Yakakutei, a long-established ryokan,
was renovated recently.Guests of this hotel will be impressed by
the beautiful garden, kaiseki cuisine that uses local delicacies, and
famous hot springs, and will be able to immerse themselves in the
afterglow of that impression surrounded by calm environment. Each
room is comfortably laid out, with beds arranged to overlook
Sakurajima and a large living space with tatami flooring in front of
the bed. Using traditional elements found in the sukiya style of
building, such as wooden ceilings, different shelves, shoji screens,
Japanese paper walls, and hanging scrolls, the DNA of the cultural
traditions unique to this area is skillfully combined with modern design.
Designer : DESIGN STUDIO CROW
FOCUS
SCOP TOYAMA
(Page 220)

SCOP TOYAMA, a renovated four-story stairwell housing complex
for prefectural employees, is a base for people who are trying to
start their own businesses or move to the area, and it provides an
environment where people can inspire each other. In order to
create transversal spaces inside and outside, the boundary walls
were made into openings to create shared offices and shared houses,
and outside, a covered exterior corridor was used as a common
arcade, with a terrace above it. Residential buildings are connected
to each other and integrated by crosswalks. In a space open to many
people, some materials typical of Toyama and products created in a
workshop of a local high school are exhibited. By successfully
intersecting vertical and horizontal lines of flow, the space of the
apartment complex was semi-latticeized, providing a good example
of an environment in which people can form useful relationships.
Designer : Naka Architects’ Studio
FOCUS
010 BUILDING
(Page 231)

010 BUILDING is a newly built complex in Nakasu, the downtown
area of Hakata, Fukuoka Prefecture. The facility includes an Immersive
Theater that uses the entire space as a stage for shows, as well as
bars and restaurants. The theater, the core of the facility, occupies
the second and third floors, while the first floor includes a restaurant,
a terrace and a lounge that can be used for various purposes,
creating a sense of continuity with the surrounding area. The threestory
building has a square plan, each layer of which is rotated 45
degrees and stacked on top of each other, and it is surrounded by a
large ribbon that wraps around the exterior. The floor plan is
designed to draw in the flow of people, and the exterior reflects the
surrounding environment, visualizing the culture of Hakata and the
energy of the city, making the building a symbol of the area.
Designer : Clouds Architecture Office + NKS2 + Takumi Nakahara
SUBSCRIBE
Digital Issue : zinio.com
Print Issue : For overseas subscription and order, please contact to the following
BACK NUMBER
このエントリーのURL
URL











