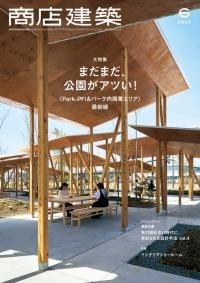SHOTENKENCHIKU /June
2023/05/26 2023

June 2023, SUMMARY
SHOTENKENCHIKU is monthly magazine of Japanese interior design / store design / commercial architecture
SPECIAL FEATURE1
COMMERCIAL FACILITIES IN THE PARK
TORIIZAKI SEASIDE PARK
(Page 46)
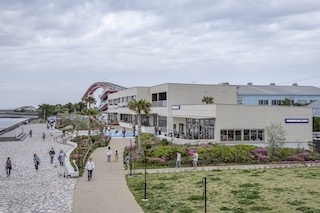
Renovation project for Toriizaki Seaside Park. In July 2019,
Kisarazu City, Chiba Prefecture announced guidelines for a
redevelopment project, which means that in November of the
same year, a consortium represented by Daiwa Lease CO was
selected as a candidate for the Park-PFI project. The concept of
the planned facility as a whole is “a new exchange that connects
through food.” In the northern area of the project, they planned to
place restaurants and accommodations so that visitors can feel
continuity with the sea, and to prepare a suitable landscape. On
the south side of the site, a plaza with a lawn, a magokoro(sincerity)
plaza, and a basketball court were created to express a Japanese
image. Also, a seaside terrace for viewing the sunset and Mt. Fuji
and a fountain with water and light effects were created, creating
a park that can be enjoyed by people of all ages, from children to
adults.
Designer : DAIWA LEASE
SPECIAL FEATURE1
COMMERCIAL FACILITIES IN THE PARK
Uminonakamichi Seaside Park /
INN THE PARK Fukuoka
(Page 54)
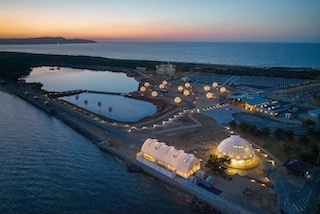
Uminonakamichi Seaside Park, located about 30 minutes by car
from the center of Fukuoka City, is a large-scale urban park with
an area of 350 ha. The park has become popular with citizens,
and two million people have visited the park annually, but it was a
problem for the operator that the people who used the park were
always the same and they always used the same area. Therefore,
when they solicited public applications using Park-PFI targeting
areas where few people stay, the selected private business
operator decided to open the accommodation facility “INN THE
PARK Fukuoka” in March last year. With the addition of lodging
facilities, the “Night Park”, which was previously off limits, has
become a place to create new experiences. Considering that the
project period is limited to 20 years, they scattered temporary
tent-like construction, they succeeded in making good use of the
vast site of 110 ha.
Designer : OpenA YND ARCHITECTS
SPECIAL FEATURE1
COMMERCIAL FACILITIES IN THE PARK
BeBA TERRACE
(Page 68)
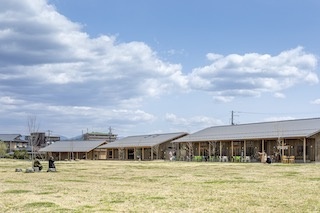
Development project for Morioka City Central Park utilizing the
Park-PFI system. Based on a theme of “Learn to play, play to
learn”, this makes a plan to develop a nursery school, restaurant,
hands-on learning facility, library, etc. on the site that had not been
developed. The area around the site is developing as a residential
area, and the number of child-rearing generations is currently
increasing. The area around the site is developing as a residential
area, and the number of child-rearing generations is increasing,
and many children are on waiting lists for nursery schools. In
addition, there is a free school for school refusals and children
with disabilities and a place to showcase local industry. The
concept of the project is “coexistence of newness and nostalgia”,
and the buildings with gable roofs that evoke the image of “home”
gather together to create a sense of unity. The group of buildings
uses colors and materials to blend in with the greenery of the
park, and is integrated with the landscape, making it easy for
citizens to use.
Designer : atelier meie + nndr + HouseM21+archi + Suzuki Komusho
SPECIAL FEATURE2
Spatial Design Methods for The Age of Uncertainty
Vol.4 Utilization of vacant floors
iti SETOUCHI
(Page 106)
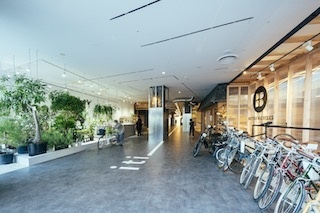
A renovation plan for a building that was built as a department
store in front of the station in Fukuyama City, Hiroshima
Prefecture. The gigantic, abandoned building has been revived as
a complex of shops, co-working spaces, rental spaces, and DIY
studios. The building is a huge facility with 2 underground floors
and 9 floors above ground, with each floor measuring 5,000
square meters, but only the first floor was renovated considering
cost and operation. The building’s second floor and above were
reinterpreted as a gigantic attic, and the basement as a gigantic
pit. The floor plan is designed to draw the town itself into the
building, with a road running through the floor as a public open
space. The workshop and co-working space make this facility not
only a place of consumption, but also a place where citizens can
be proactively involved. Half of the floor area is a square that does
not generate wages, so it is a testing ground for increasing the
value of the entire area in continuity with the city.
Designer : Open A
SPECIAL FEATURE2
Spatial Design Methods for The Age of Uncertainty
Vol.4 Utilization of vacant floors
ARAO CITY LIBRARY
(Page 124)
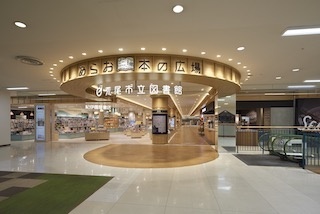
A project to relocate the municipal library to a shopping mall in
Arao City, Kumamoto Prefecture. The adjacent bookstore and
cafe are integrated in the facility, making it a place where everyone
can easily visit on a daily basis. Arao City is rich in historical
heritage and resources such as traditional crafts, including the
Arao Tidal Flat, which is registered as a wetland under the Ramsar
Convention. The building's interior design is inspired by the
scenery of Arao, and they use traditional crafts and techniques for
finishing. The number of visitors to the library has increased by
about ten times compared to before the move, and the sales of the
stores inside the library have also increased. This is a project that
was born as a result of careful consideration of how public spaces
should be in rural areas.
Designer : SEMBA
FEATURE ARTICLE
INTERIOR SHOWROOM
ECOSMART FIRE Roppongi SHOWROOM
(Page 177)
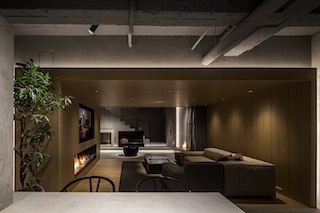
The showroom of merkmal Co., LTD, the sole agent in Japan for
EcoSmart Fire, the top brand of bioethanol fireplaces in Australia.
The building faces a busy pedestrian walkway, giving the
impression of an urban air pocket. The front of the building is
open, with an inorganic and neutral finish, so it seamlessly
connects from the street outside to the inside. interior maximizes
the color, presence, and beauty of the product's flame. The cavelike
living space on the first basement floor is an inorganic space
that continues from the upper floor, and a plain wooden box is
installed in the center of the floor to create a residential
atmosphere.
In urban life, the flickering and warmth of fire not only serves as a
heater, but also provides an instinctive sense of security and
peace.
Designer : TONERICO
SUBSCRIBE
Digital Issue : zinio.com
Print Issue : For overseas subscription and order, please contact to the following
BACK NUMBER
このエントリーのURL
URL

