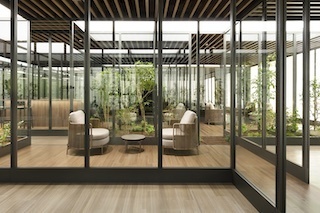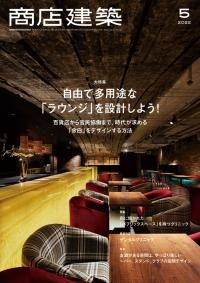May 2022, SUMMARY
SHOTENKENCHIKU is monthly magazine of Japanese interior design / store design / commercial architecture
Report / TSUTAYA〈 SHARE LOUNGE〉
(Page 36)
Recently a lot of lounge projects are launched, as COVID-19 is
changing our lifestyle. This series of lounges by TSUTAYA group,
among other one in featured articles in this issue, could be the
most attractive. TSUTAYA group aims to open 100 lounges in
capital area by the year 2024. Taking samples of ones in Shibuya,
Daikanyama, Futakotamagawa, Shimokitazawa, and Taipei city,
Taiwan, we interviewed the company’s keyperson in charge of
store development. Here some important points of their projects,
including study of styles for both work and relaxation,
communication models, and so on.
SPECIAL FEATURE 1
LOUNGE
SUMUFUMU TERRACE AOYAMA
(Page 56)
Residential developer SEKISUI HOUSE created a so-called
communication lounge as a sales base. Different from housing
exhibition site that get the clients request directly, this lounge
emphasizes clients’ ideal lifestyle, being close to their minds.
Visitors can easily drop here in to enjoy coffee and to chat with
company staff. Two hundred sashes are arranged in a spiral to
gently segment the environment, controlling sight and light.
Blurring the distinction of exterior and interior, or hallway and
room, this lounge makes a free and comfortable space that does
not make people behave conventionally.
Designer : nendo
ANCHOR KOBE
Located on the fifteenth story of a building connecting to Kobe-
Sannomiya Station, ANCHOR KOBE is a membership lounge for
business people and university personnel, which was established
by Kobe city. It makes one-big-room lounge, commanding beautiful
views of Rokko Mountain and Kobe city, where, they expect,
various business encounters would happen. It includes workspace
with a round table, area with sofa, and relaxation space.
Designer : Shunsuke Akimoto + Yuko Suzue + ondesign
SPECIAL FEATURE 2
CLINIC
GOODSMILE DENTAL OFFICE
(Page 104)
The waiting area of the GOODSMILE DENTAL OFFICE was set
up as a lounge that can be opened to the city. The floor area of
this lounge is twice as large as ordinary waiting area of a dental
clinic and the lounge has a kitchen, reminding us of a residence.
The table in the center has casters, so they can move it easily for
any purpose. The lounge holds concerts and workshops and it
makes a nice meeting space for local people.
Designer : Joint Center
FEATURE ARTICLE
DENTAL CLINIC
AKANABE DENTAL CLINIC
(Page 144)
This dental clinic is located in Akanabe, Gifu city. It has two
treatment rooms and three private maintenance rooms. You can
look over a waiting room, kid area, and windbreak room, but you
cannot see the corridor to the treatment rooms from the waiting
room. The clinic building is located diagonally to the straight line
of the road, so that passers-by cannot see the inside of the clinic
directly. A big wide opening on roadside lets natural light in the
waiting room and corridors and it makes the waiting room an
approachable landscape in the neighborhood. Also, it is intriguing
that a sterilization room is located on a traffic line, for the daylight
from south-faced opening goes through the room to the whole
interior, which emphasizes the cleanliness.
Designer : KEITARO MUTO ARCHITECTS
Club Cocoon opened in 2000 and it was currently relocated,
because of COVID-19 disaster, to make ventilated environment
that anyone can easily drop in. Six sliding doors make a new
entrance and an original historical counter was moved to accept
visitors quickly from any direction. The letters of “cocoon” were
hollowed out at the lower part of the sliding doors, and you can
see how crowded the inside, looking through the eye holes.
Mosaic tiles cover the interior walls, but some areas are left blank
for customers to use tiles after they pay for it.
Designer : KAMITOPEN Architecture-Design Office
This beer bar opened in Tenjin, downtown Fukuoka city and has
seventy beer taps, which is the largest serving system in western
Japan. The frontage of the bar is so open and wide to let passersby
look inside and makes a townscape. As it is located near an
intersection, some of pedestrians goes through the bar frontage.
The floor is raised from the ground level, and the bar looks
integrated with sidewalk. The walls and the ceiling are painted
silver and they reflected the scenery of the neighborhood.
Designer : YAP
SUBSCRIBE
Digital Issue : zinio.com
fujisan.co.jp
Print Issue : For overseas subscription and order, please contact to the following
FROM JAPAN
BACK NUMBER
Back Number List (JP)
amazon (JP)
SHOTENKENCHIKU is the only magazine which has been dedicating to Japanese store design and commercial architecture since 1956. The magazine offers readers the very latest interior design of restaurants, hotels, fashion stores, hair salons, etc with many pictures, detailed floor plans and information of main materials. It is considered to be a must-read for architects, interior designers.
SHOTENKENCHIKU Official Site (JP)
https://www.shotenkenchiku.com



















