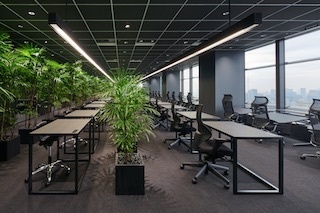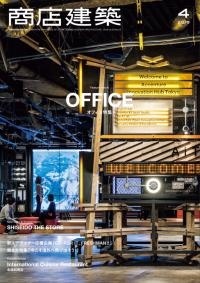SHOTENKENCHIKU / April , 2018
2018/03/29 2018
April 2018, SUMMARY
SHOTENKENCHIKU is monthly magazine of Japanese interior design / store design / commercial architecture
New Shop Environmen
SHISEIDO THE STORE
(Page 52)

photo / Nacasa & Partners
Cosmetic brand SHISEIDO’s flagship shop in Ginza was remodeled recently. It is a four-storied multi-functional building that has cosmetic areas, a hair salon, some esthetic salons, and a cafe for event. The spatial design concept of this project is “the interior wearing make-up” and cosmetic materials like manicure, eye shadow, and cotton puff, are applied to the finishing work of the construction. A shadow of corporate flower camellia was represented around the interior. Being aware of global shoppers, environmental design quotes some of Japanese aesthetic and traditional craftsmanship.
Designer : nendo + onndo
FEATURE ARTICLE1/OFFICE
ACCENTURE INNOVATION HUB IN TOKYO
(Page 66)

Global consulting firm Accenture opened its innovation hub to present Japanese information on innovation. The eighth floor is the front door to an emergent meeting space, as a neighborhood, for researchers from universities and entrepreneurs, and other collaborators. It is so open and has a symbolic scaffold in the center and there are flexible booths, like food stands, with tansushaped counters whose Japanese details showing off their presence.
The ninth floor, based upon a theme of a townhouse, seems so domesticated and comfortable that talented people airily work together to making things, interacting with experts and geeks with various backgrounds. There is also a “hanare, an isolated area” used for long-haul sessions.
Designer : Gensler and Associates / International, Ltd.
FEATURE ARTICLE1/OFFICE
NICCA INNOVATION CENTER
(Page 86)

Nicca Chemical Co., Ltd. manufactures and sells surfactants for textile chemicals, metals, pulp and paper, paints, dyes, synthetic resins, and dry cleaning and professional cleaning agents in Japan and internationally. Recently the company opened NICCA Innovation Center which makes a happy work place to set researchers free from ordinary routine experiments for their various multi-purpose study.
The ground floor, named “Public Common”, was designed upon images of bazaar for visitors to do practice activities with researchers of the company. There are a cafe, a studio a salon, and showcube, where you can experience the deliverables of the company. A grand staircase, called “Avenue” goes to the fourth floor and it also makes an exhibition gallery.
Designer :Tetsuo Kobori Architects
FEATURE ARTICLE1/OFFICE
THINK LAB
(Page 119)

JINS, a famous eye wear company operate this working office.
The spatial concept is “the best surroundings where someone can focus on”. Incorporating many elements of shrines and temples, this space introduced sequences for intense concentration. Going through the entrance of the office here is like entering torii shrine gate. A long narrow approach is similar to a visiting path to a shrine and visitors will get to a bright garden and work space beyond after entering the approach. A cafe next to the work space is for users to relax. A path to exit is dark and soothing for switching off. Regarding lighting, eating, and audiovisual controlling, this establishment provides an optimum lab, basing on scientific research.
Designer: Sou Fujimoto Architects
FEATURE ARTICLE2/Internarional Cuisine Restaurant
SAI
(Page 153)

This Chinese restaurant is located in the second terminal building of Haneda Airport. Arrangement of the seating is theatrical as all seats face to either a kitchen or drinking counter, so people watching cooking and serving scene.
V-shaped counter of artificial marble and laminated wood top follows the shape of the site and it looks like something from stone. The restaurant, along with other high end ones, plays an important role to provide upscale eating establishments for airport users.
Designer : RYO MATSUI ARCHITECTS
FEATURE ARTICLE2/Internarional Cuisine Restaurant
THE ARTISAN TABLE・DEAN & DELUCA
(Page 169)

Leading delicatessen industry, WELCOME Co.,Ltd. opened a new type restaurant. The spatial desin concept is “A Glass box for Art of EAT”.
Making a nice harmony with surrounding greenery, this establishment used earth colors and natural materials like mud walls, roof tiles, and serpentine. Piet Hein Eek’s lighting fixtures were installed, mixing both Oriental and Occidental atmosphere.
The planning focused on people as “artisan”.
The ground floor has a bar counter and open kitchen near the entrance and dining area and the second floor cater for chef’s table dining, as an area to enjoy liveliness of the interior.
Designer :Jamo Associates
FEATURE ARTICLE2/Internarional Cuisine Restaurant
EXTENSION 1 BY ORANGE SHABU
(Page 173)

Shabu-shabu is a Japanese nabemono hotpot dish of thinly sliced meat and vegetables boiled in water. This shabu-shabu restaurant, designed upon a theme of “a bamboo garden of a teahouse”, targets independent aged rich customers. There is a dynamic ellipse counter in the center of the establishment for twenty-seven people surrounded by bronze vertical louvers, which is symbolized as a teahouse. Bronze gold vertical louvers represent a bamboo forest. Commanding an elegant wide view of “a bamboo garden”, the stairs seems dramatic and has high transmittance glass handrails. The mezzanine has a private room for sixteen people.
Designer : TANGE ASSOCIATES
SUBSCRIBE
Digital Issue : zinio.com
Print Issue : For overseas subscription and order, please contact to the following
NIPPAN IPS Co., LTD. : webmaster@clubjapan.jp
BACK NUMBER
SHOTENKENCHIKU is the only magazine which has been dedicating to Japanese store design and commercial architecture since 1956. The magazine offers readers the very latest interior design of restaurants, hotels, fashion stores, hair salons, etc with many pictures, detailed floor plans and information of main materials. It is considered to be a must-read for architects, interior designers.
SHOTENKENCHIKU Official Site (JP)
このエントリーのURL
URL












