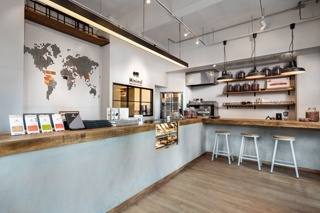SHOTENKENCHIKU / May , 2017
2017/05/01 2017
May 2017, SUMMARY
SHOTENKENCHIKU is Japanese interior design / store design / commercial architecture magazine
FEATURE ARTICLE1/Cafe
Factory & Labo KANNO COFFEE
(Page 48)

photo / Nacasa & Partners
This café, operated by coffee chain giant Doutor Coffee Co., Ltd.,
opened on Meguro-dori street with a roasting factory. The fullglazed gable house façade is impressively iconic and open to people on both inside and outside the café, attracting attention of passers-by and car drivers. The interior exposes the skelton in an atmosphere of factory, which is located in the center of the establishment. The second story, representing a university professor’s room, gives seminars on coffee.
Designer : D&N RESTAURANT SERVICE
FEATURE ARTICLE1/Cafe
The Pie Hole Los Angeles Lumine Shinjuku
( Page 63)

photo / Nacasa & Partners
The Pie Hole Los Angeles, famous for its savory pies and organic coffee, arrived for the first time in Japan. It is located in Lumine Shinjuku building in Tokyo. They bake pies by five-generation recipes from founder’s mother. The interior of this project represents the feeling of the original store in Los Angeles. The shop front is wide and open to show vibrant atmosphere. Making the most of existing walls, instead of built new partitions, a designer did not use shiny surfaces to make customers feel at home. Furniture and interior fixtures show roughness with metal foundations.
Designer : Daiki Ozaki / BaNANA OFFICE
FEATURE ARTICLE1/Cafe
STARBUCKS COFFEE Kyoto Sanjo Karasuma Bldg.
(Page 70)

photo / Jonathan Leijonhufvud
This renovated Starbucks is quite open and expresses Japanese traditional patterns. In the center, there is a Starbucks Reserve Bar where baristas make and serve by various ways the special menus such as Starbucks Reserve. The interior was designed inspired by traditional Kyoto-style townhouse and “karesansui”, a Japanese rock garden or dry landscape, adopting vertical louvers.
It is so gentle and characteristic of Kyoto. The louvers lovingly attract people’s attention.
Designer : STARBUCKS COFFEE JAPAN
FEATURE ARTICLE1/Cafe
KOFFEE MAMEYA
(Page 84)

Remodeling project of OMOTESANDO KOFFEE (see September 2014 issue). The new one is called KOFFEE MAMEYA.
This café was designed as a barista’s stage with an iconic cubic shelf behind a counter and there are orderly rows of gradational beans packages, which reminds us of process of roasting beans.
There arranged a lot of test tubes filled with cupful of coffee beans each. A shallow showcase on top of the counter shows today’s recommended beans. The showcase and the menu stem from the same design format.
Designer : Yosuke Hayashi / Fourteen stones design
SPECIAL FEATURE
Chocolate Shop Design
(Page 107)






More and more special chocolate shops open that takes pride in making authentic products by chocolatiers using fine cocoa beans to keep up with demand for variety in consuming chocolate. This featured article covers practical keywords of the business from shop owners and even production process of chocolate to give some hints to interior designers.
FEATURE ARTICLE2/Clinic
white essence Hiroshima Pacela
(Page 142)

White essence is nation-wide dental aesthetic salon chain, specializing dental whiting and esthetic dentistry. This new one in Hiroshima, has layered walls, for the façade and waiting room, with built-in indirect lamps, reminiscent of mille-feuille. The ambient lighting is gentle and soothing, together with paint of white by different hues. Layered elements and decorations was repeated even on surfaces of the counter, aisles, and other areas severalfold.
Designer : Yuka Kimura / SPACE
FEATURE ARTICLE2/Clinic
okano dental clinic
(Page 155)

This dental office, like an open-kitchen restaurant, emphasizes the openness and clarity of the interior environment, which, in the end, sooth both staff and patients there. In the interior, patients can see, from the hallway, all the areas for sterilization and dental technique. On the other hand, privacy is kept in three treatment half-open booths. Each ceiling of the both has illustration boards by painters;HELLOAYACHAN, Daijiro Hama, and TADAOMI SHIBUYA. The dentist and the designer of this project regard the office as a place for not killing pain but keeping oral health, which was embodied in the environmental design such as calm color scheme of mortar surfaces. Quite uncommon dental office here.
Designer : Takuma Inoue / everedge
FEATURE ARTICLE2/Clinic
GODAI PHARMACY Mikunino Branch
(Page 175)

This pharmacy is next to a general hospital in Himeji city, Hyogo prefecture. To earn users’ confidence, the establishment expresses cool style matching to cutting-edge high-tech medication. The width of the opening of the front façade is 11m long and it is transparently glazed. Elements of exterior frame (eave, wall, and floor), are tiled. Unusually, in this pharmacy, staff attend on each customer one by one, serving consulting and accounting. So, the spatial design aimed to show clarity and openness.
Designer : MATSUYA ART WORKS
SUBSCRIBE
Digital Issue : zinio.com
Print Issue : For overseas subscription and order, please contact to the following
NIPPAN IPS Co., LTD. : webmaster@clubjapan.jp
BACK NUMBER
SHOTENKENCHIKU is the only magazine which has been dedicating to Japanese store design and commercial architecture since 1956. The magazine offers readers the very latest interior design of restaurants, hotels, fashion stores, hair salons, etc with many pictures, detailed floor plans and information of main materials. It is considered to be a must-read for architects, interior designers.
SHOTENKENCHIKU Official Site (JP)
このエントリーのURL
URL












