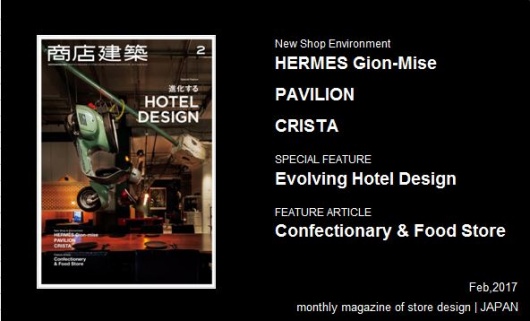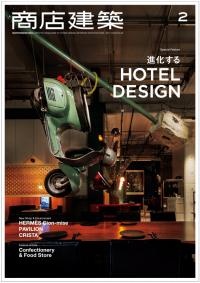SHOTENKENCHIKU / February , 2017
2017/01/30 2017
February 2017, SUMMARY
SHOTENKENCHIKU is Japanese interior design / store design / commercial architecture magazine
NEW SHOP & ENVIRONMENT
HERMES Gion-Mise
(Page 42)
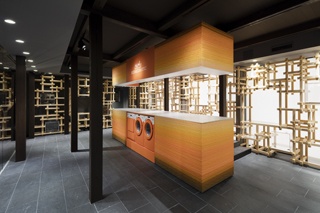
photo / Nacasa & Partners
HERMES Gion-Mise, a renovation project of a chaya-type traditional Japanese townhouse, is situated along Hanami-Koji Street that goes through Gion, a traditional neighborhood in Kyoto. Roji-space in this establishment is composed of scattered small gardens called “Tsuboniwa”. On the ground floor, Japanese traditional wood works are used for walls and display platforms.
The second floor, used as gallery and lounge, has exposed beams and skylights below roofs. The beams with embedded ducts and wires are used as hangers and are workable for various purposes.
Designer : Koichiro Oniki / ODS
NEW SHOP & ENVIRONMENT
PAVILION
(Page 49)
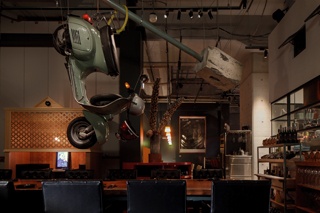
photo / Nacasa & Partners
A restaurant PAVILION was designed upon themes of “love” and “art”. It is like a world exhibition site in small scale with each areas different environments, crossing over various fields of design. As is the renovation project, the restaurant left the existing long hallway to install a lot of art pieces like a gallery. A room is complex and irregular-shaped with artwork by Kohei Nawa, which looks quite post-modern. Another room with suspended art objects by Tatzu Nishino, making the most of the ceiling height under elevated railway, offers intriguing table layout, excluding ordinary decorations. Both of rooms are connected by semicircular pink service tables, contrasting each different tone, creating marginal sense, and surprising guests every time they visit here.
Designer : SMILES:
NEW SHOP & ENVIRONMENT
CRISTA
(Page 56)
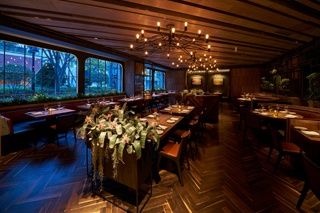
photo / Jonathan Leijonhufvud
CRISTA, operated by TYSONS & COMPANY, makes a casual dining restaurant as a flagship. It was originally a formal style restaurant named “beacon” and this time it was renovated upon a new concept under a new name. The interior and atmosphere is carefree and comfortable with high-end food and service. Like a cottage, the restaurant used a lot of wood for floor, wall, and ceiling with cozy things like handmade lamps, aged brass parts, and plants. Emphasizing the positions of art pieces and plants, the interior seems quite dynamic.
Designer : Takaki Takizawa / bazik
Special Features:
Evolving Hotel Design
(Page 62)
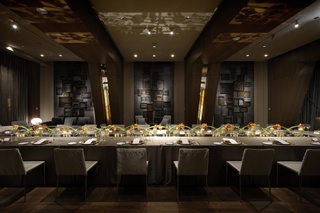
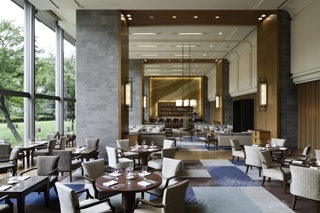
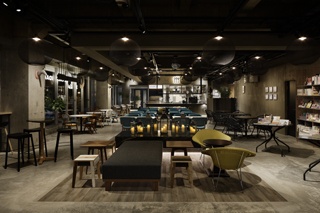
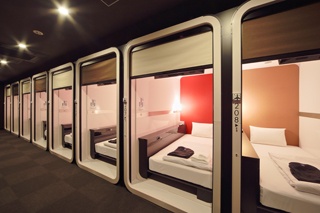
Recently, more and more hotels and renovated hotels are born, targeting growing numbers of foreign tourists and responding needs of Tokyo Olympic 2020. This coverage in three parts tells you how to meet with the various needs for hotel environment in this period of diversity. It covers cases of Grand Hyatt Tokyo, Hilton Tokyo Bay, and Grand Prince Hotel Takanawa together with small outstanding hotel, thematic hotel, and other newgeneration types including The Calendar, which is a cafe and capsule hotel.
FEATURE ARTICLE/Confectionary & Food Store
BAKE CHEESE TART Kitasenju
(Page 155)
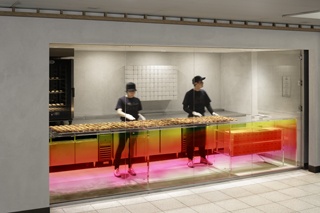
In the Kitasenju station of Tobu Railway, this shop was created selling cheese tarts. The interior is something like a factory with the use of translucent acrylic counter, which lets viewers to see how they make tarts inside. The acryl plate has impressive color gradation and walls and ceiling is gray to show up the gradation.
Designer : Yota Kakuda / YOTA KAKUDA DESIGN
FEATURE ARTICLE/Confectionary & Food Store
MALEBRANCHE Kyoto Kitayama Concierge Room
(Page 158)
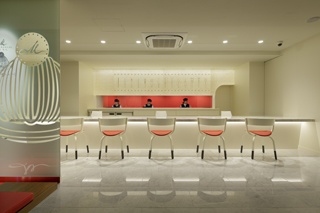
Concierge Room of MALEBRANCHE Kyoto Kitayama
headquarters opened. The room was planed for customers to select their gifts and to order or receive something in a leisurely pace. A counter back used custom-made Japanese rice wallpaper.
Also the concierge room has another in-shop called Kakao 365 with aluminum graphic panels. A private room is for customers who buy wedding cakes and the wall is decorated by whip-creamlike ornament and the floor is covered with a rug with Mont Blanc cake pattern.
Designer : TSUJIMURA HISANOBU DESIGN OFFICE+ moonbalance
FEATURE ARTICLE/Confectionary & Food Store
MIYAGAWA BAGLE
(Page 167)
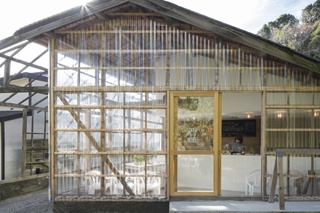
This bagel shop is a renovation project of a fifty years-old wood warehouse for fishing gear in Miura city. It was planed upon a local architectural program to make use of the abandoned houses in the neighborhood. They sell bagle made from local wheat and cream cheese with vegetables that grows in local farm. A designer kept the wood structure as it is and covered it with translucent polycarbonate boards. A counter is covered with white tiles (100㎜ ×100㎜ ) and the spatial design is appreciated among local people, which in the end vitalizes local business.
Designer : Nobuyuki Fukui / ROOVICE
FEATURE ARTICLE/Confectionary & Food Store
PAPABUBBLE Lucua Osaka
(Page 173)
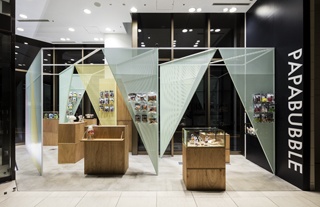
PAPABUBBLE is a famous name of so-called “art candy” and this project is a renovated shop of the candy seller. The shop is situated on a busy-traffic point surrounded by Osaka station, Grandfront Osaka, Hankyu Dept. and Daimaru Dept. The business owner hoped that this shop will sell staple goods term by term, so the shop installation must be flexible to meet various ways of displaying. The designer, therefore, chose boxes. As the perforated metal is an iconic material for this company, the architect used it here to represent melting candy, and also the metal wall can be used as displayers with the use of hooks.
Designer : Yo Shimada / Tato Architects
SUBSCRIBE
Digital Issue : zinio.com
Print Issue : For overseas subscription and order, please contact to the following
NIPPAN IPS Co., LTD. : webmaster@clubjapan.jp
BACK NUMBER
SHOTENKENCHIKU is the only magazine which has been dedicating to Japanese store design and commercial architecture since 1956. The magazine offers readers the very latest interior design of restaurants, hotels, fashion stores, hair salons, etc with many pictures, detailed floor plans and information of main materials. It is considered to be a must-read for architects, interior designers.
SHOTENKENCHIKU Official Site (JP)
このエントリーのURL
URL

