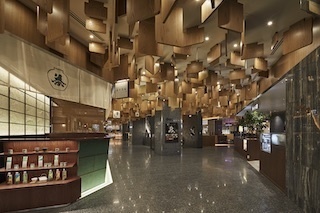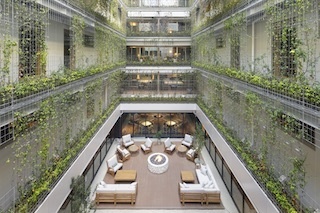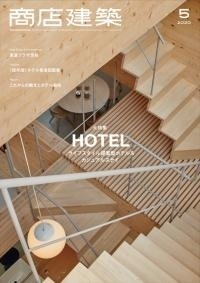SHOTENKENCHIKU /May , 2020
2020/04/28 2020
May 2020, SUMMARY
SHOTENKENCHIKU is monthly magazine of Japanese interior design / store design / commercial architecture
NEW SHOP ENVIRONMENT
TOKYU PLAZA SHIBUYA
(Page 42)

A shopping mall TOKYU PLAZA SHIBUYA opened currently in Shibuya Fukuras which was built in December 2019. Natural elements such as stone, ceramic, paper, gold, wood, earth, and light are carefully used or quoted in environmental design of each area on each floor. The designer aimed to create timeless interior for it will last long. The traffic lines are mostly oval and go around the core on the floors, so shoppers can comfortably browse. The floors are smooth and designed to make less height differences considering the usability for all visitors.
Designer : GLAMOROUS co.,ltd.
FEATURE ARTICLE/HOTEL
K5
(Page 78)

photo / Nacasa & Partners
Composed of hotel and restaurants, K5 is a new commercial complex renovated ninety seven year old building in Kabuto-cho, Tokyo. A Swedish design unit CKR received a commission of this environment design. A basement has a beer-bar and the first floor has restaurant, coffee stand, wine-bar, and library-bar. A hotel occupies from the second to the fourth level with twenty guest rooms. The design theme is “aimai”, a Japanese word that means “ambiguity”. The establishment is flexible in terms of function, so the activities of each area has each uniqueness. Common areas and guest rooms are mostly decorated with plants. In the guest room, indigo-dye curtains envelop beds and they are lit up by ricepaper lamps creating an warm atmosphere.
Designer : Claesson Koivisto Rune
FEATURE ARTICLE/HOTEL
W’-IZUSHI GALLERY +
A&A JONATHAN HASEGAWA- /
A&A LIAM FUJI
(Page 120)


A duo of artist and architect created a villa style hotel in the center of Okayama city. Letter “A” in the project name means “art, artist, architecture, and architect” and also neither “art for architecture” nor “architecture for art”. This project plans to produce twenty hotels in twenty years in a city, in order to make a city of hotel and make the people in the neighborhood experience art works. Jun Aoki, the project adviser designed a reception building, Go Hasegawa and Jonathan Monk did A&A Jonathan Hasegawa building, and MOUNT FUJI ARCHITECTS STUDIO and Liam Gillick did A&A Liam Fuji building.
Designer : Jun Aoki & Associates Go Hasegawa and Associates + Jonathan Monk / MOUNT FUJI ARCHITECTS STDUIO + Liam Gillick FEATURE ARTICLE/HOTEL
FEATURE ARTICLE/HOTEL
HOSHINO RESORTS RISONARE Nasu
(Page 146)

This resort hotel was designed upon “agriturismo” an Italian word of agritourism, touring agricultural areas to see farms and to join farm activity. Located in the foot of Mount Nasu in Tochigi prefecture, this resort is composed of spotted building among trees. The central activity facility is named POKO POKO and is situated in the middle of the forest between the main building and the annex. It has an impressive roof of three cones and includes kitchen, library, and play room. People enjoy sunshine from the skylight and scenery of the surrounding trees and plants.
Designer : Klein Dytham architecture
FEATURE ARTICLE/HOTEL
GOOD NATURE HOTEL KYOTO
(Page 155)

Designer : design farm DRiP
9h NINE HOURS Suidobashi /
9h NINE HOURS Namba Station
(Page 178)


MAJA HOTEL KYOTO / CAFE AALTO
(Page 189)

Featured Drawings: Guest Rooms of Hotel
(Page 215)
SUBSCRIBE
Digital Issue : zinio.com
Print Issue : For overseas subscription and order, please contact to the following
BACK NUMBER
SHOTENKENCHIKU is the only magazine which has been dedicating to Japanese store design and commercial architecture since 1956. The magazine offers readers the very latest interior design of restaurants, hotels, fashion stores, hair salons, etc with many pictures, detailed floor plans and information of main materials. It is considered to be a must-read for architects, interior designers.
SHOTENKENCHIKU Official Site (JP)
https://www.shotenkenchiku.com
このエントリーのURL
URL












