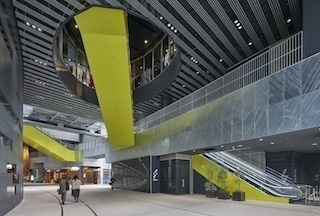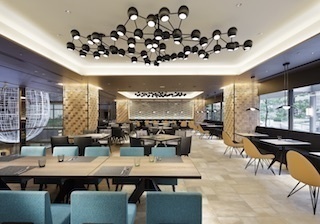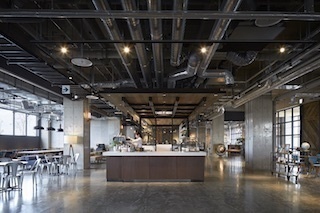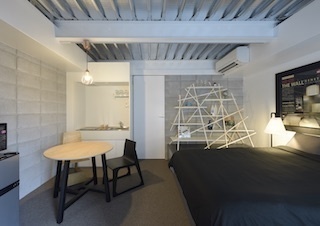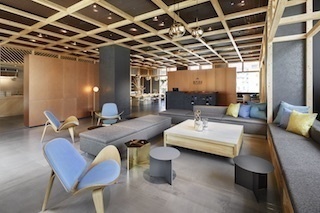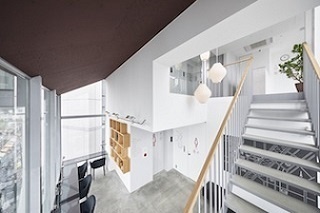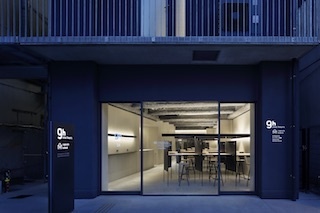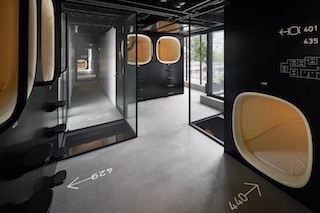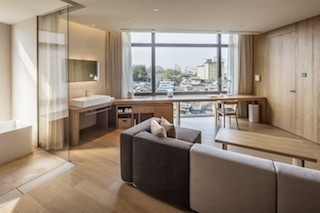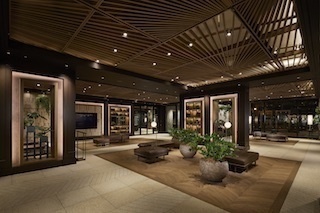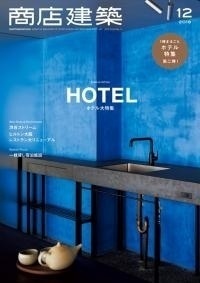SHOTENKENCHIKU / December , 2018
2018/11/28 2018
December 2018, SUMMARY
SHOTENKENCHIKU is monthly magazine of Japanese interior design / store design / commercial architecture
NEW SHOP & ENVIRONMENT
SHIBUYA STREAM
(Page 58)
Making the most of the disused Tokyu Toyoko line Shibuya station and railway tracks and the neighboring areas, this new building is a commercial complex as a part of big redevelopment project in Shibuya, Tokyo. The upper stories are offices, middle floors are hotel and three floors from the ground level are commercial area, hall, and a multi-purpose place. On the second floor there is a 180m long passage. A vertical traffic line from the subway station is called “urban core”. A grand staircase connects the second floor and the underground floor. So, this building, in its composition, links infrastructures in many points. The commercial area looks full of energy as chairs and tables from the restaurants are all around in the common area.
Designer : Tokyu Architects & Engineers INC.+ CAt
NEW SHOP & ENVIRONMENT
HILTON OSAKA
(Page 78)
Hilton Osaka is in front of JR Osaka station and is visited by various users like families and business people from all over the world. This time restaurants on the second floor were totally renovated to meet various needs. The designer get designed the space as “modern factory”, as he got inspiration from the history of Osaka, as a center of manufacturing and technology. The second-floor environment is composed of four restaurants with each different design motif, under a story for craftsmanship and advanced technology.
Designer : Yukio Hashimoto / hashimoto yukio design studio
FEATURE ARTICLE/HOTEL
The WAREHOUSE
-KAWASAKI KING SKY FRONT TOKYU REI HOTEL-
(Page 98)
The WAREHOUSE is a commercial complex composed of hotel, cafe, co-working office, life-style general store, big bath, and roof-top bar and restaurant. It is located in Keihin Industrial Area that supported rapid growth period of Japanese economy in 1960s. The site area is 40hectare for strategic business development where a lot of scientific companies and university laboratories gather for research and development. The area is also a field of regional exchange and people are enthusiastic about sporting activities. The basic design tone is industrial and its open space is multi-functional. The ceiling of a guest room has a skeleton ceiling and strong expression of the materials are attractive.
Designer : Shigeru Kubota / Kubota Architects & Associates
FEATURE ARTICLE/HOTEL
JURAKU RO -PETIT HOTEL ALLA SETA-
(Page 122)
Located in Nishijin, Kyoto, JURAKU RO is a housing complex including petite hotel and cafe. The project site is narrow and oblong and it is a so-called “eel’s nest” in Japan.
The architect carefully considered behaviors of the building users and local people. The hotel and cafe is on the ground floor and residence is on the upper floors. The entrance hall bustles with hotel guests and local people, and the active atmosphere attracts our attention. Only two guest rooms with each small garden in there and the gardens let light and fresh air in, giving a feeling of an ancient capital Kyoto.
Designer : Koji Yamanaka / GENETO
FEATURE ARTICLE/HOTEL
HOSHINO RESORTS OMO5 TOKYO OTSUKA
(Page 141)
As a new urban brand resort hotel from Hoshino Resorts, hotel OMO5 Tokyo Otsuka lets users experience deep local culture and tourism. A public space of the hotel was designed upon a theme of “cage for travel”. 90㎜ X 90㎜ squared cypress timbers compose a lot of lattices or wood shaft space in the interior. The interior space can be divided by copper partitions and there’s no wall. A guest room has a two-story scaffold and the bottom is a sofa seating and the top is a bed. A wall has a built-in cypress shelf. Although the guest room is only 20㎡ but is quite comfortable.
Designer : Tatsuro Sasaki / Tatsuro Sasaki Architects
FEATURE ARTICLE/HOTEL
9h NINE HOURS
(Page 151)
brand of so-called capsule hotel mostly expanding in cities, targeting business people and short-term residents and providing them with simple services. 9 hours is known as futuristic one of capsule hotels. They have recently appointed famous architects as designer since one in Takebashi in March 2018.
When you lie in a capsule, you feel you are enveloped by the city. The article covers three nine hours hotels in Akasaka, Kamata, and Asakusa, Tokyo.
Designer : akihisa hirata architecture office, KEIJI ASHIZAWA DESIGN
FEATURE ARTICLE/HOTEL
MUJI HOTEL BEIJING
(Page 173)
“Hutong” are narrow street or alley seen in Chinese cities and MUJI HOTEL BEIJING is located in such a Hutong neighborhood in Beijing. The hotel is open to the streets, considering the context of the location. The interior design theme is “anti-gorgeous but anti-cheap” and guest rooms are designed with the natural materials such as linen, stone, cotton, and diatomaceous earth. The common space used bamboo that is a traditional material familiar to Chinese people since old times. Also used something like salvaged bricks and old materials stemmed from redevelopment around there. Anyone who visits this hotel can enjoy local culture and history, together with MUJI’s view of the world. Designer : UDS
SPECIAL FEATURE
FOCUS
MUFG BANK OSAKA BLDG. GALLERY LOUNGE
(Page 232)
This new-type bank introduced a cafe and gallery to the ground level to make an attractive multi-functional visiting point at Midousuji avenue in Osaka. The gallery exhibits the owner’s collection of paintings and other historical records and visitors are to enjoy seeing them. Environmental design motifs is “simple organic structure”, so organic curve lines and shapes are here and there. Lattices on the ceiling are also impressive.
Designer : NOMURA
SUBSCRIBE
Digital Issue : zinio.com
Print Issue : For overseas subscription and order, please contact to the following
BACK NUMBER
SHOTENKENCHIKU is the only magazine which has been dedicating to Japanese store design and commercial architecture since 1956. The magazine offers readers the very latest interior design of restaurants, hotels, fashion stores, hair salons, etc with many pictures, detailed floor plans and information of main materials. It is considered to be a must-read for architects, interior designers.
SHOTENKENCHIKU Official Site (JP)
このエントリーのURL
URL


