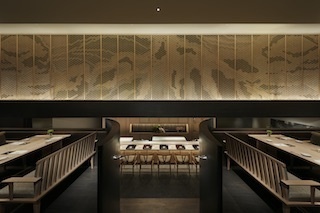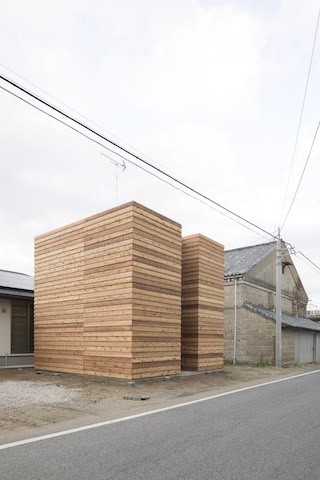SHOTENKENCHIKU / January , 2018
2017/12/28 2018
January 2018, SUMMARY
SHOTENKENCHIKU is monthly magazine of Japanese interior design / store design / commercial architecture
NEW YEAR SPECIAL 1
Interviews of Hotel Newcomers
(Page 56)
The number of tourists visiting Japan in 2016 is 24 million and it reached a new high. The number is expected to grow more, anticipating 2020 Olympic and Paralympic. We currently see opening of hotels one after another across the country. Here are six remarkable examples of new entrants from outside hotel industry. Reports on not such unique but noticeable hotels, covering their styles, backdrop stories, and business visions.
NEW YEAR SPECIAL 2
Idea of Commercial Space in Public Space
(Page 85)

photo / Nacasa & Partners
Borders between commercial projects and public projects are becoming increasingly blurred, as we see it in the development of transportation facilities like train stations and airports, where users feel much comfortability than they used to. Another example, in stores, people pay much attention to the social or public activities in neighborhood. Here are reports and talks on architects and designers who work for new communality.
NEW SHOP & ENVIRONMENT
The Ritz-Carlton Langkawi
LANGKAWI KITCHEN / BEACH GRILL & BAR / HAI YAN / HORIZON BAR
(Page 104)

The Ritz-Carlton, Langkawi opened within an rainforest on a secluded beach, one hour flight from Kuala Lunpur, Malaysia. The hotel used traditional kampong village style and has ninety guest rooms and thirty villas, tower with spas and a wedding facility.
STRICKLAND, Japanese design firm designed All-day-dining LANGKAWI KITCHEN, BEACH GRILL & BAR, Chinese restaurant HAI YAN, and HORIZON BAR. Their styles are fusion with the natural environment, emphasizing craftsmanship.
Designer : STRICKLAND
FEATURE ARTICLE1/Japanese Restaurant
SINGAPORE AOKI
(Page 126)

A remodeling project of sushi restaurant Aoki in Singapore. The spatial design represents “contemporary Japanese style”, combining a cutting edge global atmosphere and Japanese traditional craft like kumiko woodwork, urushi lacquering, and orimono textile.
Black and white is a keynote of the interior color scheme and it is embodied in various materials and forms in this environment. On the ground floor, height of seating is varied. A private sushi bar area on the second floor for special guests, is accessed from the narrow and dark exclusive entrance with the name “betsu-atsurae” and the guest can get top-down views of the interior. Different seating give a feeling of depth and layers of elements intriguingly.
Designer : Design Studio SPIN
FEATURE ARTICLE1/Japanese Restaurant
SINGAPORE MIZUKI
(Page 131

Quoting Japanese traditional craftsmanship and its materials, this Japanese restaurant presents a female softness and floridness in its interior design. There are two counters for different menus.
Top board for tempura is granite and the that for sushi is hinoki cypress.
In a private dining room, pendant lamps with glass shells crafted by artisans are above tables. An atmosphere of top global city modern Singapore is well embodied in this establishment, using Japanese materials and craft techniques.
Designer : Design Studio SPIN
FEATURE ARTICLE1/Japanese Restaurant
MIYAGAWACHO SUIREN Tokyo Midtownt
(Page 138)

This kaiseki-ryori restaurant is located in Tokyo Midtown building.
The front facade used thousand lattice and stone pavement to express tranquility and formality, and visitors are to see washed floor of doma area and an eight meters long counter behind linen noren divider. The walls are covered with two types of con-coated tapered cut wood panels in regular and methodical pattern. A private room is located in the back with cozy seating which is designed like a place for moon viewing.
Designer : NOMURA
FEATURE ARTICLE2/Hair Salon
LUDLOW BLUNT Daikanyama
(Page 164

LUDLOW BLUNT is a Brooklyn-based barber shop and this is the first one and flagship shop in Japan, representing a New York atmosphere as in cafe in the shop. The cafe serves very New York beer and hamburger, so guests can enjoy themselves, spending time there with no waiting time. Utterly different from Japanese barber shop, this establishment is a gathering place for people.
Importing a lot of materials and furniture from New York, the interior recreated the headquarters in shabby chic and authentic style.
Designer : TAKARA SPACE DESIGN
FEATURE ARTICLE2/Hair Salon
AMINAKA BARBER
(Page 170)

This person-to-person barber is in pastoral farming area in Chiba prefecture. The building seemingly looks like a cube without window, taking care of the sense of scale in the rural neighborhood. Two openings let in natural light and the one is an entrance and the other one is glazed picture window facing to the adjacent Oyaishi stone made warehouse. Exterior red cedar sliding boards extend to the interior showing consistency. In the barber’s shop, there is a room for bordering training (owner’s hobby) and smartphone application lecturing, as after business enrichment.
Designer : TAKARA SPACE DESIGN
SUBSCRIBE
Digital Issue : zinio.com
Print Issue : For overseas subscription and order, please contact to the following
NIPPAN IPS Co., LTD. : webmaster@clubjapan.jp
BACK NUMBER
SHOTENKENCHIKU is the only magazine which has been dedicating to Japanese store design and commercial architecture since 1956. The magazine offers readers the very latest interior design of restaurants, hotels, fashion stores, hair salons, etc with many pictures, detailed floor plans and information of main materials. It is considered to be a must-read for architects, interior designers.
SHOTENKENCHIKU Official Site (JP)
このエントリーのURL
URL












