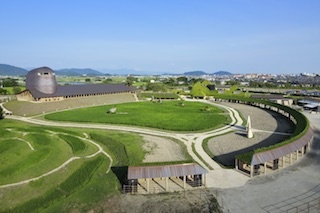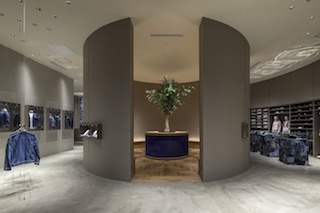SHOTENKENCHIKU / September , 2017
2017/08/29 2017
September 2017, SUMMARY
SHOTENKENCHIKU is monthly magazine of Japanese interior design / store design / commercial architecture
NEW SHOP & ENVIRONMENT
CONRAD OSAKA
(Page 42)

photo / Nacasa & Partners
Conrad Osaka, crowning Hilton’s most prestigious brand, opened in early June, occupying from the thirty third to fortieth floor of Festival Tower Nakanoshima West, offering 164 guest rooms and four restaurants, spa, fitness club, swimming pool, and chapel and banquet room for wedding. Yukio Hashimoto and Nikken Sekkei co-worked splendidly for this project. Exclusive elevators take you to the fortieth top floor where you can enjoy panoramic views of the city. An approach to the receptionist is decorated with “Wind God and Thunder God Screens” by Kohei Nawa.
Some twenty artists joined the project with their more than 380 art works.
Designer : Nikken Sekkei Yukio Hashimoto + NIKKEN SPACE DESIGN
NEW SHOP & ENVIRONMENT
ISETAN The Japan Store Kuala Lumpur
(Page 56)

photo / Nacasa & Partners
This shopping plaza makes a gallery to show superb Japanese products and services for people in Malaysia. Both architect and interior designer collaborated to produce a space to inform you something essential Japanese and you can experience it as body sensory information. The building is six storied and full of scenic beauty insider when you walk around, which remind us of experiencing a Japanese garden. So is the existence of azumaya, a traditional arbour or summer pavilion found in traditional Japanese garden there.
Designer : TANGE ASSOCIATES GLAMOROUS co.,ltd.
FEATURE ARTICLE1/OFFICE
TANEYA Group Head Office
(Page 72)

photo / Jonathan Leijonhufvud
Located on a big site in Mount Hachiman in Shiga prefecture, this establishment is a combination of a shopping mall and nature center. There are western and Japanese confectionary shops such as kastera(castella) shop, cafe food garage, and workshop rooms for experimental agriculture and forest regenerations and other operations. The main office building, called “Dou-yane ( Coppered Roof)” was designed by architect Terunobu Fujimori and the office interior by TONERICO. Going through the only 40 ㎝ wide door of the entrance, you step in a big roofed lounge (53mX24m, 5.5m high). A seel-composed scaffold the center of divided the space roughly in two. Free address office is composed and encircled by natural materials.
Designer : Terunobu Fujimori Hiroshi Nakatani TONERICO:INC.
FEATURE ARTICLE1/OFFICE
RIGHT-ON Harajuku Office
(Page 87)

Right-On, fashion retailer based in Tsukuba city Ibaraki Prefecture, opened a new office in Harajuku, Tokyo. It is mostly for press activities and recruiting.The design theme of the press room in the office came from a museum and is tastefully decorated by denim clothing and art pieces. In the center of the room, there is an upscale bobbin-like cylindrical counters for active communications among staff. In a big conference room, five color denim clothes cover louvers and color of the floor shows gradation upwards. Blue horizontal line mixes with the bluesky and the windows.
Designer : Isamu Kitsutani / KITZ
FEATURE ARTICLE1/OFFICE
SPARX HOUSE
(Page 92)

Gaining support from overseas and domestic investors, SPARX is a one of famous listed investing companies and the office is in Shinagawa,Tokyo. The company is renowned for the high quality of their top-to-bottom research. Here we see the company’s new office designed upon a theme of “Japanese potentiality” a keyword of the environmental design is “SPARX House” which means that various types of company members work as one like a family in a house. The interior of this office portrays the area of living, dining, kitchen, and court. Impressive is simulated “noren” narrow vertical slit cut boards with flower graphics as a company emblem.
Another notable element is stairs called “stage” suggested by multitiered composition of a Japanese house. The stage runs from the entrance to the offices. The ceiling is covered by high-tech three-axis textile coat with three-dimensional flower pattern. And the rest of the interior also represents the Japanese house elements and their potentialities.
Designer : Wataru Sato / KOKUYO
FEATURE ARTICLE2/BOOK SPACE
Hirakata T-SITE
(Page 137)

CCC(Culture Convenience Club), a company runs TSUTAYA and Tsutaya book store across the country, opened T-SITE in Hirakata city, Osaka as the home of the company. Takenaka Corporation designed the building and created the interior with CCC Design Company. The dynamic facade of the building displays bustling scenes throgh the big translucent glazed openings and demonstrates its existence as plaza, proposing an amusing fluent lifestyle. Walls around a stairwell between the fourth and the fifth floor have big bookshelves and hall ways called “books street” have bookshelves and they are filled with fine foreign books.
Designer : Takenaka Corporation CCC Design Company
FEATURE ARTICLE2/BOOK SPACE
UNIQLO CITY TOKYO READING ROOM
(Page 170)

FEATURE ARTICLE2/BAKERY & FOOD STORE
FUKUSHIMAYA TASTING MARKET AKIHABARA
(Page 138)

WiL Woman’s inspiration Library is located in Fukui prefecture that has the highest percentage of two-earner family and has the high employment rate of women in Japan. Set up and operated by Fukui Bank, this library makes a space for working women, giving them various information and pieces of advice on life style and relaxation. There are collections of books on marriage, childbirth, nurturing, caregiving, beauty, health, and food. Besides, they hold workshops, consultancy, and networking events. Surrounded by a lot of books, there dynamically installed irregular-curved solid wood tables with different sofas and various plants. Each customer find his comfortable seat, reading, chatting, and joining workshop.
Designer : MASAYOSHI NAKANISHI / MASA Architects
SUBSCRIBE
Digital Issue : zinio.com
Print Issue : For overseas subscription and order, please contact to the following
NIPPAN IPS Co., LTD. : webmaster@clubjapan.jp
BACK NUMBER
SHOTENKENCHIKU is the only magazine which has been dedicating to Japanese store design and commercial architecture since 1956. The magazine offers readers the very latest interior design of restaurants, hotels, fashion stores, hair salons, etc with many pictures, detailed floor plans and information of main materials. It is considered to be a must-read for architects, interior designers.
SHOTENKENCHIKU Official Site (JP)
このエントリーのURL
URL












