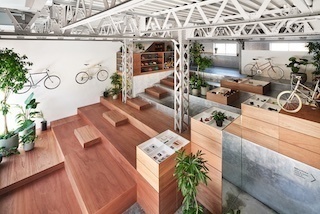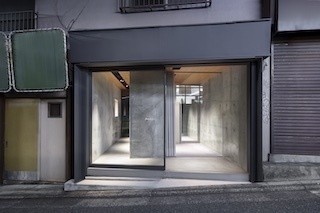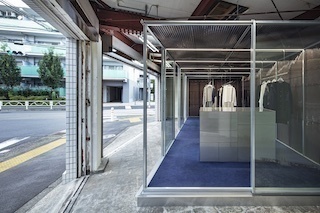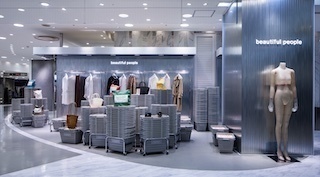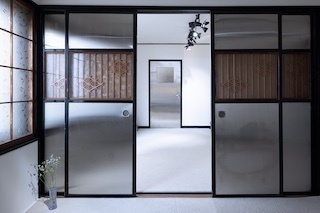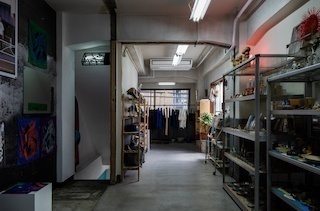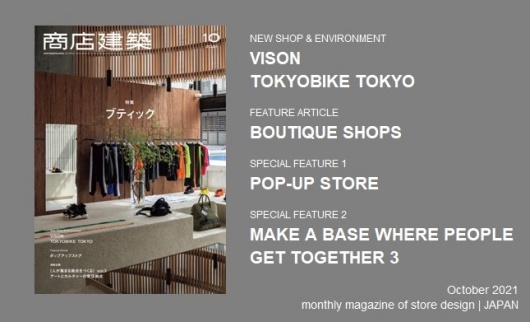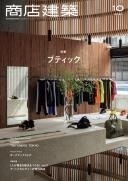store for women’s brand Mame Kurogouchi. It is located
related to her. The facade is fully glazed and the back wall is also
glazed so that you can see views of the neighborhood. To present
inserted into house, and 13ã
NAKAGAMI, Tokyo and Hiroshima based apparel brand, opened
the first company-operated store with a press room to
communicate the brand’s ideas. The walls of ground story were
cleared to insert one boxy big sales area, 7m×3m. The
intermediate area between the exterior and interior are like a
blank, used on multi-purpose. The raceways, which are usually
used to fix lighting, composed the box frames of the shop. Pale
brown polycarbonate boards cover walls and the ceiling and floor
is covered with navy carpet. The contrast between crude
architectural materials with elegant color of the floor fully brings
out the luxury of the brand.
Designer : SUPPOSE DESIGN OFFICE
FEATURE ARTICLE
BOUTIQUE SHOPS
beautiful people JR NAGOYA TAKASHIMAYA
(Page 92)
In a department store, light steel framed walls and piles of plastic
baskets make this small shop intriguing. As shops in department
stores generally change in a short period, this project is utterly
composed of removable members so that it can be easily
disassembled. Stacked shopping baskets fixed with polystyrene
foam make display tables for bags and accessories. Spatial
design for elegant merchandises paradoxically makes the most of
supermarket kind of everyday elements to show attractive contrast
in the interior.
Designer : DAISUKE YAMAMOTO / de:sign
FEATURE ARTICLE
BOUTIQUE SHOPS
Off-White GINZA SIX
Virgil Abloh, creative director of Off-White, calls this store
environment of Off-White GINZA SIX “warehouse surrealism”.
Spatial design of the store combined construction and
dismantlement. Most materials are common and painted off-white
to be used like collage. A lot of steel wire mesh and white brick
with logo were used. The facade looks being under construction
or still constructing. Atmosphere of the environment looks
industrial;truss reinforcement materials are used as hanger rods,
bench stools are made of reinforcing bars, and concrete floor is
covered with wire mesh pattern carpet.
Designer : Virgil ABLOH + SITE + I-Beam Design
SPECIAL FEATURE 1
POP-UP STORE
TOKYO DESIGN STUDIO New Balance
This is a pop-up store for TOKYO DESIGN STUDIO New
Balance, a brand developed by New Balance. It represents three
display designs for a capsule collection in collaboration with the
Japanese outdoor brand Snow Peak and the New York-based
unisex brand OVERCOAT. Each installation features ropes, cloth,
and paper as key materials representing each view of the brand.
Designer : ATELIER WRITE
SPECIAL FEATURE 2
Serialization /
MAKE A BASE WHERE PEOPLE GET TOGETHER Vol.3
A base for transmitting art and culture
The third part of series of “MAKE A BASE WHERE PEOPLE GET
TOGETHER”. Some people recognize stores as exclusive places
where they see someone special or get something unique, for they
expect something extraordinarily will happen is such places. This
article covers such places for us to have premium experience artand-
culture-wise. Art works and installations in some interior
projects echo to the space and environment to spread the impact
on the neighborhood and society with the fascination of the
places.
SUBSCRIBE
Digital Issue : zinio.com
fujisan.co.jp
Print Issue : For overseas subscription and order, please contact to the following
FROM JAPAN
BACK NUMBER
Back Number List (JP)
amazon (JP)
SHOTENKENCHIKU is the only magazine which has been dedicating to Japanese store design and commercial architecture since 1956. The magazine offers readers the very latest interior design of restaurants, hotels, fashion stores, hair salons, etc with many pictures, detailed floor plans and information of main materials. It is considered to be a must-read for architects, interior designers.
SHOTENKENCHIKU Official Site (JP)
https://www.shotenkenchiku.com

