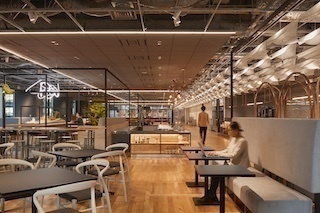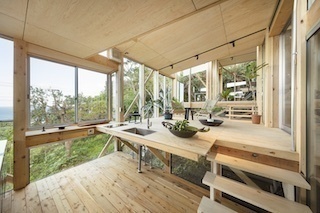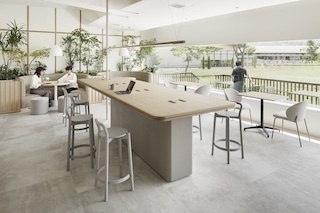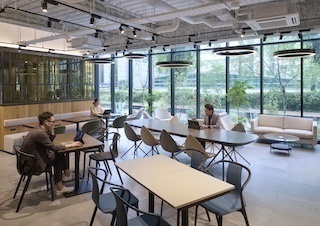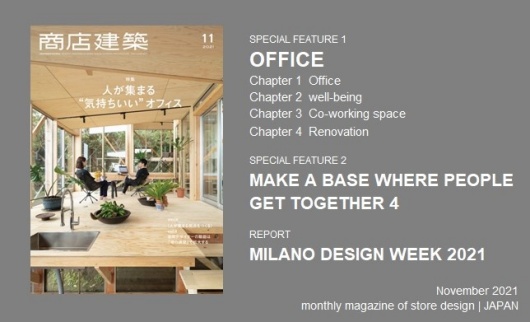November 2021, SUMMARY
SHOTENKENCHIKU is monthly magazine of Japanese interior design / store design / commercial architecture
SPECIAL FEATURE 1
OFFICE
Chapter 2 well-being
mot. Mitsui Office for Tomorrow Otemachi One
(Page 72)
Located on the fifth floor of Otemachi One, office tower in
Otemachi, Tokyo. mot . is membership facility of the building.
Under a theme “from work to work wellness”, the establishment
has three areas, dining, conference, and fitness, considering new
work style in this age of diversity and globalism. Patchwork is a
key concept of the interior, using various materials. Intriguing is
artistic installation for handicapped people on walls, floors and
partitions.
Designer : KOKUYO
SPECIAL FEATURE 1
OFFICE
Chapter 2 well-being
NOMURA
A new office of NOMURA. opened in a building next to
the headquarters building, composed of four floors like office
space and communication area, etc., which is for revitalization of
communications and creativity of employees. A communication
floor offers various services for the well-being of workers. There
are vending machine to sell bento supervised for the guidance on
healthy eating habits. Also, this project shows a model office in
this of new normal and sustainability, introducing 100% fair wood
as the interior material.
Designer : NOMURA
SPECIAL FEATURE 1
OFFICE
Chapter 3 Co-working space
Island and office Hachijojima
Island and office is a satellite office and accommodation project to
be used as corporate training camp and training institute. The first
one is located in Hachijojima island fifty five minutes by plane from
Haneda Airport. The concept is “changing scenes for work”.
The building has skipped floor and every room commands
excellent views of the nature. The beautiful surrounding stimulates
people and give them superb inspiration for innovations and new
ideas in this age of new normal.
Designer : Island and office
SPECIAL FEATURE 1
OFFICE
Chapter 3 Co-working space
Karuizawa Prince The Workcation Core
(Page 115)
This “workcation” facility opened in complex building in front of
Karuizawa JR station. So-called remote working needs this kind of
place for work and vacation. It includes open space with a cafe,
terrace seating, VIP lounge, private rooms, semi-private rooms,
and meeting room. The zoning of the room is based upon
openness and comfortable ventilation. Each area is divided gently
not by walls but by display structure, partition, and plant pots. This
project realized a functional workplace and resort atmosphere
relaxation environment.
Designer : Nomura Real Estate Partners + BROOK
SPECIAL FEATURE 1
OFFICE
Chapter 3 Co-working space
The Place
(Page 122)
The Place is a complex office building, which is designed and
operated by VIS, a firm of office space designs and consultants. It
was designed upon a theme of “for happiness of workers” to
demonstrate new work style. The first floor and the second floor
are shared lounge and conference rooms, the third and sixth floor
are decorated shared office, the fourth floor is a set up office
(furnished area), and fifth and seven to ninth floor are tenant
offices. Besides, rooftop is a free space with plants, tables and
chairs. Making the most of Beacons and other information
technology, this establishment appeals to potential customers.
Designer : VIS
SPECIAL FEATURE 1
OFFICE
Chapter 4 Renovation
GOOD OFFICE Shinbashi
This share office is a renovated project of Hori building
established in 1932 in Shinbashi, Tokyo. Which was originally
built as office and residence for manufacturing architectural
hardware and registered as tangible cultural property in 1998.
The renovation was done to keep original characteristic details
and the traces of past renovations adding modernity to the interior
after modest refurbishment. So, watertight doors, outdated auto
rocks, plastered rooms, and tatami mat rooms are left, and new
parts are found in flooring, painting, furnishing, lighting, and color
schemes. The office must be liked by startup firms, as it looks
elastic.
Designer : TAKENAKA CORPORATION
Interview with Taiju Yamashita (DRAFT);his strategies for producing office buildings
(Page 163)
With the changes in working styles and lifestyles, office design
changes age by age. Taiju Yamashita not only designed a lot of
office interior constantly but also planned office buildings
themselves. He says that the designers should participate in
whole plan of office building to make more effective and functional
workplaces in terms of human-centered design. Taking two
workable example of +SHIFT NOGIZAKA and KOIL TERRACE,
he shows us various aspects of office building including
designing, branding, proposing work styles together with effective
use of holidays. Plus, his producing scheme.
SPECIAL FEATURE 2
MAKE A BASE WHERE PEOPLE GET TOGETHER Vol.4
Expanding the profession of architects & interior designers through place management
Recently more and more spatial designers and architects tend to
have their own space for some users. How and what effective is it ?
Conventionally spatial designers need clients and now they make
themselves clients, owners, or platformers. Some make just space
for anyone to drop in and some operate cafes and
accommodations. They seem to show new role models of
architects and interior designers, getting smart insight and
expanding their areas of profession. Here are good case studies.
SUBSCRIBE
Digital Issue : zinio.com
fujisan.co.jp
Print Issue : For overseas subscription and order, please contact to the following
FROM JAPAN
BACK NUMBER
Back Number List (JP)
amazon (JP)
SHOTENKENCHIKU is the only magazine which has been dedicating to Japanese store design and commercial architecture since 1956. The magazine offers readers the very latest interior design of restaurants, hotels, fashion stores, hair salons, etc with many pictures, detailed floor plans and information of main materials. It is considered to be a must-read for architects, interior designers.
SHOTENKENCHIKU Official Site (JP)
https://www.shotenkenchiku.com
