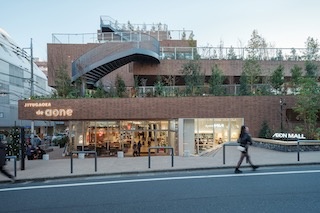SHOTENKENCHIKU /February
2024/01/26 2024

February 2024, SUMMARY
SHOTENKENCHIKU is monthly magazine of Japanese interior design / store design / commercial architecture
FEATURE ARTICLE
HOTEL
THE ROYAL PARK CANVAS FUKUOKA NAKASU
(Page 62)

THE ROYAL PARK CANVAS FUKUOKA NAKASU, which
opened in Hakata, Fukuoka, is a hotel integrated into the Meiji
Yasuda Hall Fukuoka, which was rebuilt there. The hotel faces the
Hakata River and is positioned as the bustling centre of the area,
so the plan was to create a comfortable atmosphere inside that
would incorporate the surroundings of the location, which in turn
would become a bustling place that would spill out into the city.
To this end, a foyer was created on the first floor, a hotel lounge,
bar and restaurant on the second floor and a roof garden on the
third floor. The interior design incorporates scenes and artefacts
from various regions of Kyushu, making the hotel both a city
centre and a travel hub.
Designer : TAKENAKA CORPORATION
FEATURE ARTICLE
HOTEL
HOTEL IL PALAZZO
(Page 76)

Hotel Il Palazzo, directed and interiors designed by Shigeru
Uchida and architecturally designed by Aldo Rossi, has been
revived after 34 years as a place that continues the philosophy of
its founding. A new blue tunnel has been added to the iconic
façade, creating a fantastic approach to the underground lounge.
The lounge is decorated in a subdued colour scheme, in keeping
with modern sensibilities, but with a nod to the red, blue and
green that were the key colours of the time. The guest rooms, on
the other hand, have been designed in one colour, pure and
without attributes.
Designer : UCHIDA DESIGN
FEATURE ARTICLE
HOTEL
TAMAO
(Page 143)

Tamao is located in Gojo, Kyoto, on the land where the owner was
born and raised. The plan is to offer seven guest rooms as a
“chambre d’hôte” in Kyoto.
The salon and courtyard were planned to induce communication
among guests and with the owner. All the rooms face this
courtyard. In most architectural planning, the usual procedure is
to decide on the volume of the building and then consider the
interiors later, but Tamao was designed in a way that evolved from
furniture, interior and details to architectural volumes..
Designer: FHAMS
FEATURE ARTICLE
HOTEL
SANU 2nd Home Ichinomiya 1st
(Page 153)
FEATURE ARTICLE
HOTEL

The architecture is symmetrical, as if facing the sea with
outstretched arms, creating an empty ‘sky’ at the centre of which
the sun rises. The sky will be the starting point of all things, a
communal garden where people can meet others and connect
with nature.
The maisonette-style living rooms, arranged at a 45°angle to the
garden, share 50% of their walls with adjacent rooms, not only
transforming the boring architectural facade into something “bumpy”
and rich, but also creating a physical distance between
neighbours.
Designer: Puddle + awa design studio
FEATURE ARTICLE
HOTEL
WEAZER NISHIIZU
(Page 166)

WEAZER Nishi-Izu is a unique off-grid accommodation facility that
provides high quality space and services. The architecture is
designed as a “container architecture that does not feel like a
container”. The horizontal and vertical container modules are
arranged with diagonal lines to guide the visitor's gaze, and these
lines are incorporated into the exterior walls, roof shape and
entrance, creating a new form for the entire building.
Designer: ARIMA + NOMURA studio
NEW SHOP & ENVIRONMENT
JIYUGAOKA de aone
(Page 180)

AEON MALL, a developer of suburban shopping centres, is
planning its first urban shopping centre. The planned site is
located in Jiyugaoka, Tokyo. The project site is located in
Jiyugaoka, Tokyo, on the border between commercial and
residential areas. The building was designed by YAMAZAKI
KENTARO DESIGN WORKSHOP, whose image of Jiyugaoka is
a green street and unique street shops. The concept was “a hill
with a green path”, and a three-dimensional street was
constructed so that visitors could walk around the facilities. Native
Musashino species were selected for planting the greenway. In
addition, the bird flight network from Todoroki Valley to Senzoku
Pond was taken into consideration. Through the creation of
facilities, we are trying to create a desirable environment for a
variety of living creatures.
Designer : YAMAZAKI KENTARO DESIGN WORKSHOP
NEW SHOP & ENVIRONMENT
JINS AEON MALL Toyokawa
(Page 194)

This is a new design project for an eyewear building in AEON
MALL Toyokawa, a large shopping centre. The architect, Akihisa
Hirata wanted to create a place where people could find a pair of
glasses to suit them, as if they were looking for a flower in a
garden. The aim was to create a store where you can walk through
a floating garden of glasses, each with its own unique
characteristics, and find a pair of glasses that is unique to you.
The space is like a garden of clouds, where the glasses float on
islands of translucent mesh. And the flowing shape towards the
inside of the store lures customers into the clouds. The semitransparent
clouds create a sense of distance, ideal for eyewear
shoppers who often worry about other people’s eyes when trying
on a pair. Encountering one's own unique pair of glasses through
the garden of clouds becomes a new experience that goes beyond
the conventional eyewear selection.
Designer : AkihisaHirata Architecture Office
SUBSCRIBE
Digital Issue : zinio.com
Print Issue : For overseas subscription and order, please contact to the following
BACK NUMBER
このエントリーのURL
URL










