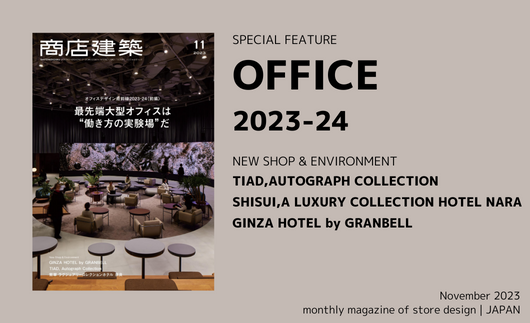SHOTENKENCHIKU /November
2023/10/27 2023

SHOTENKENCHIKU is monthly magazine of Japanese interior design / store design / commercial architecture
November 2023, SUMMARY
SPECIAL FEATURE
OFFICE ―2023-24 Part Ⅰ
NEW SHOP & ENVIRONMENT
TIAD,AUTOGRAPH COLLECTION
SHISUI,A LUXURY COLLECTION HOTEL NARA
GINZA HOTEL by GRANBELL
SPECIAL FEATURE
OFFICE 2023-24 Part 1
Panasonic XC KADOMA
(Page 58)
This is a plan for a seven-story office building that opened in
Kadoma, Osaka, and houses Panasonic group companies whose
headquarters are located nearby. On the third floor of the building
and above, there is a common area with an external terrace in the
center of each floor. Various places and traffic lines surround the
five-story atrium. The atrium effectively controls the light and wind,
creating a comfortable workplace. The 1st and 2nd floors are
community spaces where local residents can stop by, and the
grand staircase with bench seating can also be used to host
events.
Designer : NIKKEN SEKKEI + TAKENAKA CORPORATION +
NIKKEN SPACE DESIGN
SPECIAL FEATURE
OFFICE 2023-24 Part 1
NIKKEN SEKKEI TOKYO-COLLECTIVE FLOOR/
PYNT
(Page 78)
As work styles change dramatically due to the coronavirus
pandemic, the value of real-world settings, such as informal
communication and input and output through objects, is being
reevaluated. Nikken Sekkei reconsidered the role of physical
spaces in which to work, renovating the 1st to 4th floors of its
Tokyo headquarters and creating the “Collective Floor”, an open
platform for promoting cross-disciplinary collaboration both within
and outside the company. On the third floor, which is the center of
the renovation plan, they created a cafe and other places for
internal and external interaction, a place for collaboration in
workshops and events, and a place for experiments and
challenges.
Designer : NIKKEN SEKKEI
SPECIAL FEATURE
OFFICE 2023-24 Part 1
THE CAMPUS HALL “CORE” / THE CAMPUS -Phase2-
(Page 93)
KOKUYO plans to renovate the hall of its own building, THE
CAMPUS, and integrate KOKUYO's corporate functions and
business divisions, which had previously been spread across two
locations, into THE CAMPUS. The hall on the second floor of the
north building will serve as a base for dispersing the energy that
KOKUYO has cultivated, creating a space with no fixed direction
and introducing digital technology such as large LED monitor.
The 9th to 11th floors of the south building have been renovated
to create a place to foster diverse relationships between
management and the field, and between teams and individuals,
and the space has been designed to embody a theme “Cultivate,
Create, and Draw” set for each tenant.
Designer : KOKUYO
SPECIAL FEATURE
OFFICE 2023-24 Part 1
PM staff Roundtable Discussion “Introduction to office Project Manager
(Page 144)
Project management has become more important in office
projects in recent years.” Why is the profession required for office
projects? The background to this was the issue faced by
companies: how to stimulate communication between employees
and how to share the company's mindset with employees in the
office. Four project managers met to discuss what the role of
project management is.
NEW SHOP & ENVIRONMENT
TIAD,AUTOGRAPH COLLECTION
(Page 160)
This is a luxury hotel with over 150 rooms located along Hisaya
Boulevard in Nagoya. The hotel has two signature spaces: a semioutdoor
pool and a chapel. The pool is an infinity pool that floats in
the greenery and light of the park, and the interior design of the
chapel is such that 2,500 vertically hung lights surround the
people there in a mass of light. The hotel's lighting design is by
Tino Kwan, who has worked on hotels around the world. From the
architecture to the interior, the shading of every space in the hotel
has been meticulously planned.
Designer : A.N.D. NOMURA
NEW SHOP & ENVIRONMENT
SHISUI, A LUXURY COLLECTION HOTEL NARA
(Page 178)
This hotel is located at the western end of Nara Park, surrounded
by world heritage sites such as Todaiji Temple, Kasuga Taisha
Shrine, and Kofukuji Temple. The plan is to strengthen the historic
building against earthquakes, renovate the interior and exterior,
and preserve it while further enhancing its appeal. The exterior of
the accommodation building embodies Nara's characteristic
traditional architectural elements: big tiled-roof, wood allocation,
and shinkabe-zukuri construction method and the newly built
building where the spa is located recreates the Japanese-Western
architectural style of the former Youth Center. This hotel aims to
be a one-of-a-kind facility that lets you feel Nara's unique history,
culture, and nature, based on the concept of combining tradition
and modernity.
Designer : TAISEI CORPORATION + KENGO KUMA &
ASSOCIATES
NEW SHOP & ENVIRONMENT
GINZA HOTEL by GRANBELL
(Page 193)
This hotel is located in a commercial complex called GRANBELL
SQUARE, located in the center of Corridor Street in Ginza
7-chome, Tokyo. The guest rooms have contemporary, sharp, and
sophisticated interiors that borrow from the facade design and
incorporate elements of Japanese Showa Modernism. The pillars
are flat and do not have a strong presence, and are placed in the
center of the room, and the horizontally continuous windows echo
the design of the lower part of the building. Bronze mirror glass
walls and wall-to-wall glass terraces emphasize the openness and
comfort of the rooms.
The design of each floor of the hotel presents the best solution
and matches the exterior design, and the architect aimed to make
this a stay-type hotel that will provide the most impressive
experience in Ginza.
Designer : Plantec
SUBSCRIBE
Digital Issue : zinio.com
Print Issue : For overseas subscription and order, please contact to the following
BACK NUMBER
このエントリーのURL
URL


















