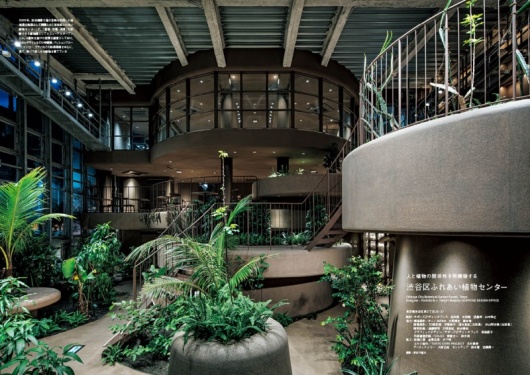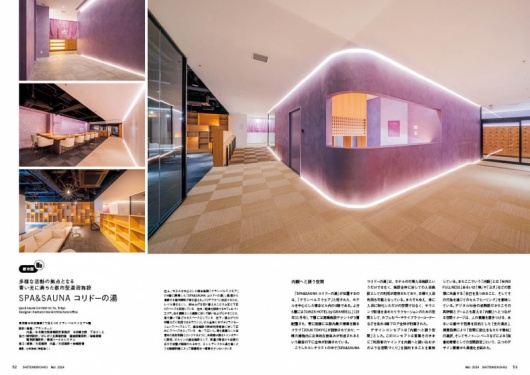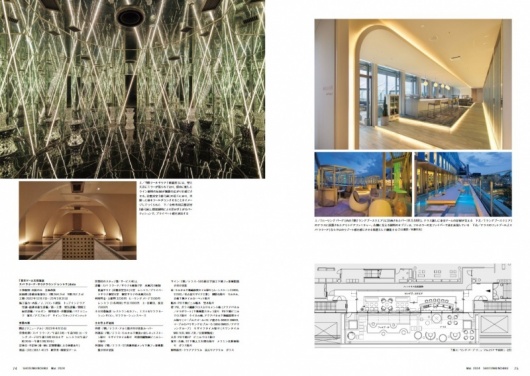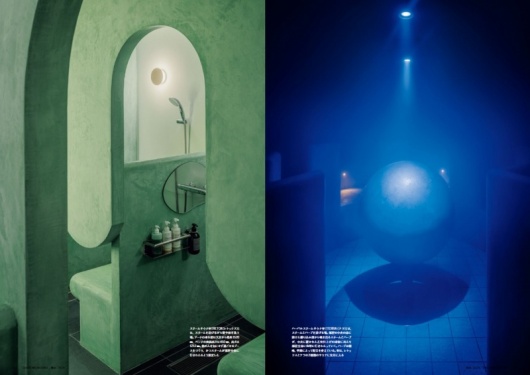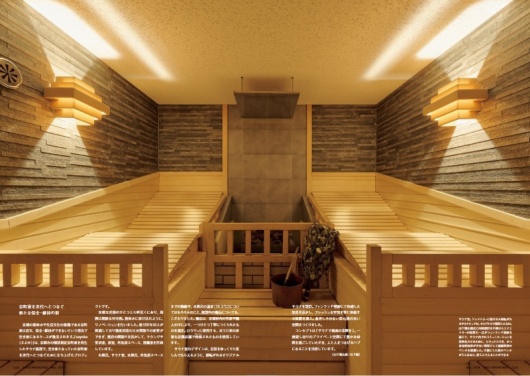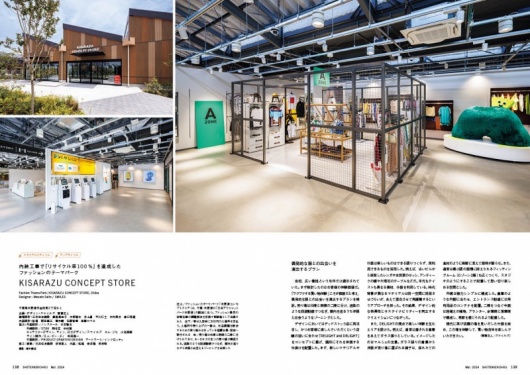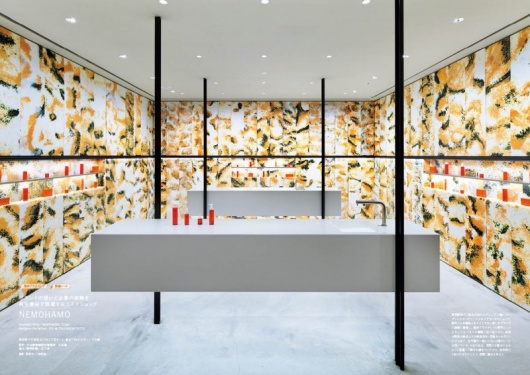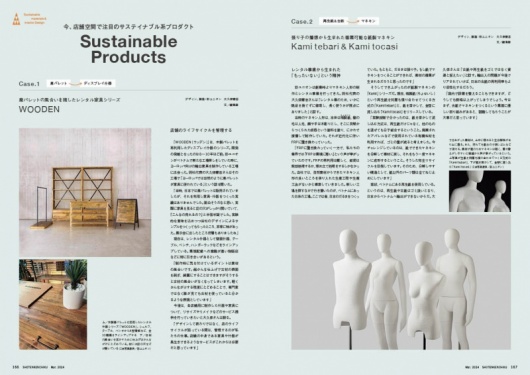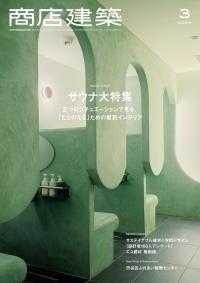SHOTENKENCHIKU /March
2024/01/26 2024

SHOTENKENCHIKU is monthly magazine of Japanese interior design / store design / commercial architecture
March 2024, SUMMARY
NEW SHOP & ENVIRONMENT
Shibuya City Botanical Garden Fureai
FEATURE ARTICLE
SAUNA
SPECIAL FEATURE
SUSTAINABLE
NEW SHOP & ENVIRONMENT
Shibuya City Botanical Garden Fureai
Shibuya City Botanical Garden Fureai
(Page 34)
In renovating the facility, which had been in operation for 15 years
and was deteriorating over time, it was required to become
Shibuya Ward’s version of a place to promote local production for
local consumption and the formation of a local community. The
idea was to create mushroom-shaped undulations, as if the
ground had been raised, to increase the surface area of the soil
and lift the ground to secure sunlight. At the same time, it was
planned to be part of an enjoyable path that would allow visitors to
stroll through the field and climb a small mountain. The five stages,
laminated with cork and formed organically with rounded shapes
by 5-axis machining, are a floor, a roof, a staircase, and a table. By
mixing the sense of scale, the landscape creates a view of the world
where one can physically feel the wonder of the natural world, as if
going back and forth between the micro and macro worlds.
Designer : SUPPOSE DESIGN OFFICE
FEATURE ARTICLE
SAUNA
spa & sauna Corridor no Yu
(Page 52)
A plan for a hot bath facility located on the 4th floor of the
“GRANBELL SQUARE” complex in Ginza, Tokyo. Although the
facility is an adjunct to the hotel housed in the building, it is open
for day use by non-guests and is intended to provide a complex
experience through collaboration with other tenants such as
massage parlors. Therefore, in addition to the bathhouse and
sauna, a food and beverage space and a library are also planned.
The bathtub was planned on an aerial floor of the building, and the
size and location of the bathtub were limited due to its structural
strength. Therefore, a custom-built unit bath was used to simplify
the waterproofing, etc., and a wall was purposely erected in the
limited bathroom to change the light, creating a sense of depth
beyond the actual space.
Designer : Kentaro Imai Architectural office
FEATURE ARTICLE
SAUNA
Tokyo Dome natural hot spring Spa LaQua・
Sauna Lounge Rentola
(Page 67)
Opened in 2003, “Spa LaQua” is an attractive spa facility where
visitors can enjoy an exquisite resort space with natural hot
springs and bedrock baths, all while being in the heart of Tokyo.
The design concept is “the world spreading out from water,”
which is the theme of the entire “LaQua” facility. The new facility,
“LENTRA,” aims to create a space that is mysterious and
stimulates curiosity from the moment you step inside. The dark
colors and low-lighting effects, which are distinctly different from
those of Spa LaQua, create a space reminiscent of outer space,
welcoming guests with a sense of wonder. The six private sauna
rooms are designed to resemble a “lunar eclipse” and a “meteor
shower,” each creating a unique and impressive scene.
Designer : TAKENAKA CORPORATION
FEATURE ARTICLE
SAUNA
TREATMENT SAUNA SteaMs.
(Page 81)
SteaMs." is a women-only steam sauna facility for health and
beauty, based on the concept of a "treatment sauna. The centrality
of the geometry of circles and arches and the fluidity of freeform
curves. The doors that divide the space are kept to a minimum,
and the sauna room, restrooms, and private suites are all
connected to one another. In the low-lit relaxation space, there is
a semi-private area for resting in a nest-like setting and a place
where groups can rest facing each other, making it possible to
use the space in different ways depending on the occasion. In the
large, bright powder room, skin can be viewed under highly colorrendering
lighting that more closely resembles natural light, and
booths are softly separated by organza.
Designer : Aki Hamada Architects
FEATURE ARTICLE
SAUNA
sayoka
(Page 106)
Sayoka is a sauna facility in an individually designated Kyomachiya
townhouse in Kyoto City. The project was launched to
revitalize the vacant Kyo-machiya townhouse and connect it to the
next generation. The sauna room was designed as an original
sauna where people can lie down to enjoy a relaxing conversation.
Based on the knowledge gained from a visit to Finland, a device
was installed to provide a constant supply of fresh air. We have
created a cozy space that is not suffocating. The concept is
"Sauna for the best leisure time. The goal is to become a hub that
connects people with each other by providing a private space
where they can spend a rich time together.
Designer : Yamashita-Gumi + eieio
SPECIAL FEATURE
SUSTAINABLE
KISARAZU CONCEPT STORE
(Page 138)
KISARAZU CONCEPT STORE is a theme park for enjoying
fashion. The two buildings are lined with clothes and items of
various genres. The entrance to the south building is zoned like a
maze. By creating a difference in elevation in some places, it
creates a way to explore the space and encounter the products on
display. Some display fixtures are reused from tenant interior
fixtures of commercial facilities. Old bricks from the demolition of
old buildings are also used. We aimed to create a space where
visitors can enjoy rediscovering the value of furniture and materials
that have found a place of activity again.
Designer : Smiles + SEMBA
SPECIAL FEATURE
SUSTAINABLE
NEMOHAMO
(Page 146)
This is the flagship store of a cosmetics brand operated by Keihan
Railway, a railroad company based in the Kansai region. As the
brand name suggests, the store sells organic cosmetics made
from the roots, leaves, flowers, and fruits of plants. Inspired by the
brand’s stance, the walls are made of panels created from marine
plastic. The four pillars and part of walls are made from reused
railroad rails, which support the fixtures and create a sense of
gentle enclosure, creating a relaxed atmosphere.
Designer: REI MITSUI ARCHITECTS
SPECIAL FEATURE
SUSTAINABLE
Kami series + WOODEN
(Page 166)
Two paper mannequins and furniture made from discarded pallets
developed to reduce environmental impact will be presented.
Kami tocasi" is a sustainable product made using the pulp mold
process, in which paper is melted and formed in a mold. The
process allows fabric scraps to be mixed in. The company also
supports the development of original products. Kami tebari" is an
all-handmade mannequin finished by hand-applying white washi
paper. WOODEN is a series of display fixtures made from scrap
pallet wood. The lineup includes 10 types of wall fixtures and
tables.
Designer : saiunion
SUBSCRIBE
Print Issue : For overseas subscription and order, please contact to the following
Digital Issue : zinio.com
BACK NUMBER
このエントリーのURL
URL

